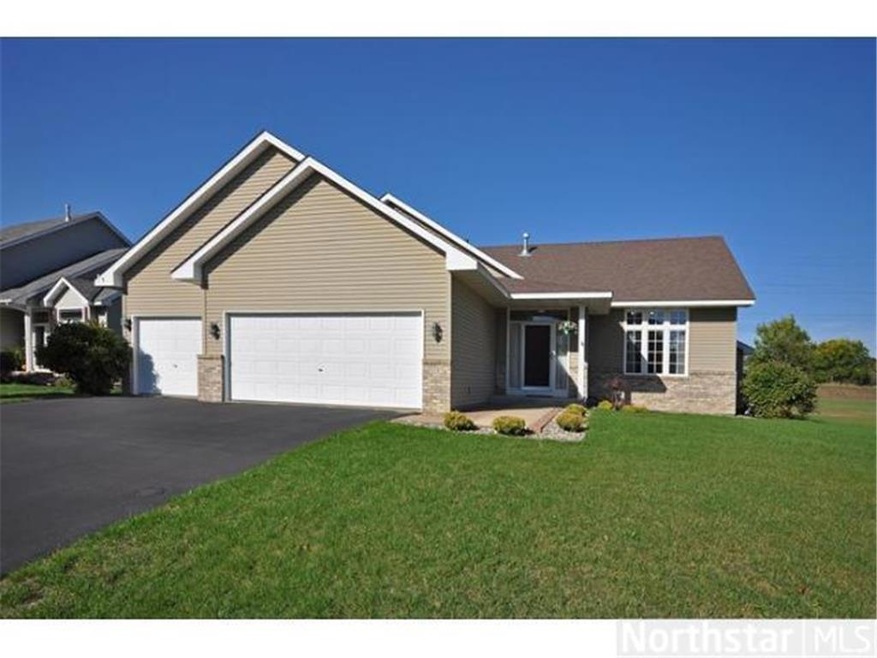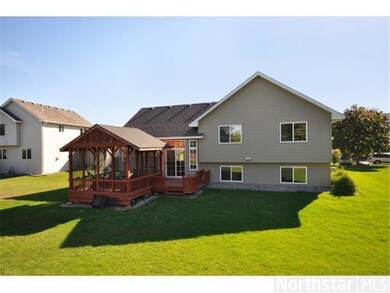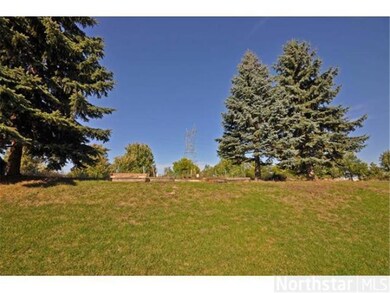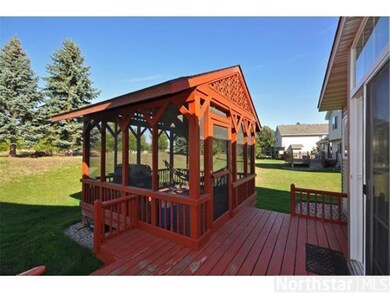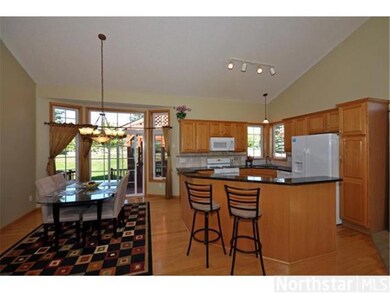
7287 Cambridge Rd Shakopee, MN 55379
3
Beds
3
Baths
1,374
Sq Ft
10,149
Sq Ft Lot
Highlights
- Deck
- Vaulted Ceiling
- Porch
- Shakopee Senior High School Rated A-
- Wood Flooring
- 1-minute walk to Hamlet Park
About This Home
As of May 2017Former Model Home, Great Room, 3 Bedrooms on one Level, 3 Full Bathrooms, Den/Office, Deck and Screened Porch, Granite Counter-tops, Hardwood Floor, Breakfast Area, Newer Roof, Egress Window in the Basement for a Potential 4th Bedroom/Play Room/Man Cave
Home Details
Home Type
- Single Family
Est. Annual Taxes
- $2,860
Year Built
- Built in 1999
Lot Details
- 10,149 Sq Ft Lot
- Lot Dimensions are 78 x 131
- Sprinkler System
- Few Trees
HOA Fees
- $17 Monthly HOA Fees
Parking
- 3 Car Attached Garage
Home Design
- Asphalt Shingled Roof
- Stone Siding
- Vinyl Siding
Interior Spaces
- 4-Story Property
- Vaulted Ceiling
- Living Room with Fireplace
- Wood Flooring
Kitchen
- Range
- Microwave
- Dishwasher
- Disposal
Bedrooms and Bathrooms
- 3 Bedrooms
- 3 Full Bathrooms
Laundry
- Dryer
- Washer
Partially Finished Basement
- Sump Pump
- Basement Window Egress
Outdoor Features
- Deck
- Porch
Utilities
- Forced Air Heating and Cooling System
- Vented Exhaust Fan
- Water Softener is Owned
Community Details
- Association fees include shared amenities
- Homlet At Southbridge Association
Listing and Financial Details
- Assessor Parcel Number 272500110
Ownership History
Date
Name
Owned For
Owner Type
Purchase Details
Listed on
Apr 7, 2017
Closed on
May 26, 2017
Sold by
Roebbeke Daniel M and Roebbeke Ann S
Bought by
Le Dai L
Seller's Agent
Brandon Doyle
RE/MAX Results
List Price
$325,000
Sold Price
$332,500
Premium/Discount to List
$7,500
2.31%
Total Days on Market
43
Current Estimated Value
Home Financials for this Owner
Home Financials are based on the most recent Mortgage that was taken out on this home.
Estimated Appreciation
$136,097
Avg. Annual Appreciation
4.26%
Original Mortgage
$287,500
Outstanding Balance
$242,048
Interest Rate
4.03%
Mortgage Type
Purchase Money Mortgage
Estimated Equity
$221,942
Purchase Details
Listed on
Oct 3, 2013
Closed on
Dec 13, 2013
Sold by
Adhikari Deependra and Gautam Pratikshya
Bought by
Roebbeke Daniel M and Roebbeke Ann S
Seller's Agent
Eduardo Osorio
Eagan Realty LLC
List Price
$267,900
Sold Price
$256,500
Premium/Discount to List
-$11,400
-4.26%
Home Financials for this Owner
Home Financials are based on the most recent Mortgage that was taken out on this home.
Avg. Annual Appreciation
7.81%
Original Mortgage
$116,500
Interest Rate
4.17%
Mortgage Type
New Conventional
Purchase Details
Closed on
Mar 23, 2011
Sold by
Smith Roger W and Smith Elizabeth A
Bought by
Adhikari Deependra and Gautam Pratikshya
Home Financials for this Owner
Home Financials are based on the most recent Mortgage that was taken out on this home.
Original Mortgage
$211,011
Interest Rate
4.75%
Mortgage Type
FHA
Purchase Details
Closed on
Jul 21, 2000
Sold by
Hansen Construction Company
Bought by
Smith Roger W and Smith Elizabeth A
Purchase Details
Closed on
Feb 24, 1999
Sold by
Shakopee Crossing Ltd Partnership
Bought by
Hansen Construction Company
Map
Create a Home Valuation Report for This Property
The Home Valuation Report is an in-depth analysis detailing your home's value as well as a comparison with similar homes in the area
Similar Home in Shakopee, MN
Home Values in the Area
Average Home Value in this Area
Purchase History
| Date | Type | Sale Price | Title Company |
|---|---|---|---|
| Warranty Deed | $332,500 | Edina Realty Title Inc | |
| Warranty Deed | $256,500 | Burnet Title | |
| Warranty Deed | $216,500 | -- | |
| Warranty Deed | $199,900 | -- | |
| Warranty Deed | $43,400 | -- |
Source: Public Records
Mortgage History
| Date | Status | Loan Amount | Loan Type |
|---|---|---|---|
| Open | $287,500 | Purchase Money Mortgage | |
| Previous Owner | $116,500 | New Conventional | |
| Previous Owner | $209,171 | FHA | |
| Previous Owner | $211,011 | FHA | |
| Previous Owner | $106,550 | New Conventional |
Source: Public Records
Property History
| Date | Event | Price | Change | Sq Ft Price |
|---|---|---|---|---|
| 05/26/2017 05/26/17 | Sold | $332,500 | +2.3% | $242 / Sq Ft |
| 04/19/2017 04/19/17 | Pending | -- | -- | -- |
| 04/07/2017 04/07/17 | For Sale | $325,000 | +26.7% | $237 / Sq Ft |
| 12/13/2013 12/13/13 | Sold | $256,500 | -4.3% | $187 / Sq Ft |
| 11/15/2013 11/15/13 | Pending | -- | -- | -- |
| 10/03/2013 10/03/13 | For Sale | $267,900 | -- | $195 / Sq Ft |
Source: NorthstarMLS
Tax History
| Year | Tax Paid | Tax Assessment Tax Assessment Total Assessment is a certain percentage of the fair market value that is determined by local assessors to be the total taxable value of land and additions on the property. | Land | Improvement |
|---|---|---|---|---|
| 2024 | $4,374 | $419,900 | $157,500 | $262,400 |
| 2023 | $4,394 | $409,500 | $152,900 | $256,600 |
| 2022 | $4,122 | $404,900 | $147,000 | $257,900 |
| 2021 | $3,520 | $330,700 | $125,400 | $205,300 |
| 2020 | $3,898 | $311,000 | $104,500 | $206,500 |
| 2019 | $3,890 | $303,400 | $96,900 | $206,500 |
| 2018 | $3,790 | $0 | $0 | $0 |
| 2016 | $3,798 | $0 | $0 | $0 |
| 2014 | -- | $0 | $0 | $0 |
Source: Public Records
Source: NorthstarMLS
MLS Number: 4418399
APN: 27-250-011-0
Nearby Homes
- 1540 Yorkshire Ln
- 1511 Yorkshire Ln
- 1562 Sussex Place
- 7323 Derby Ln Unit 504
- 7584 Derby Ln
- 7575 Derby Ln
- 7263 Falmouth Curve
- 7619 Derby Ln
- 8038 Stratford Cir S
- 7000 Greenbriar Curve
- 1763 Rye Ct
- 6701 Danbury Curve
- 1643 Crossings Blvd
- 1728 Riverside Dr
- 1957 Foothill Trail
- 2015 Brookview St
- 7434 Waters Edge Ave
- 7369 Waverly Ave
- 8039 21st Ave E
- 7696 Waverly Ave
