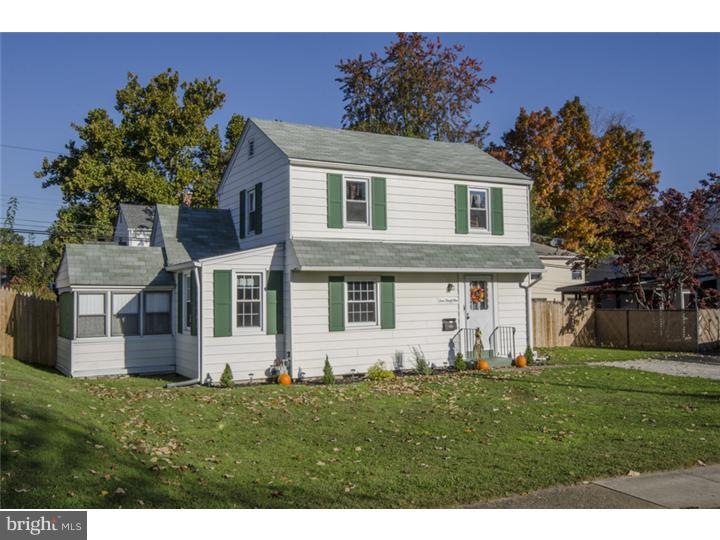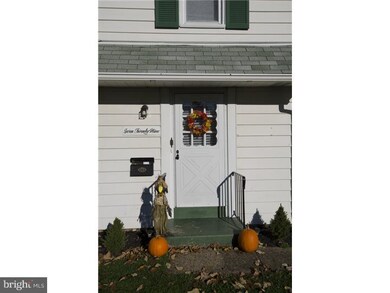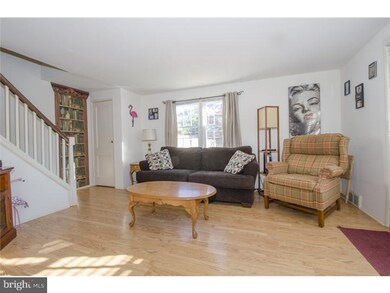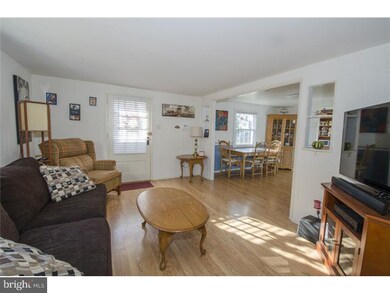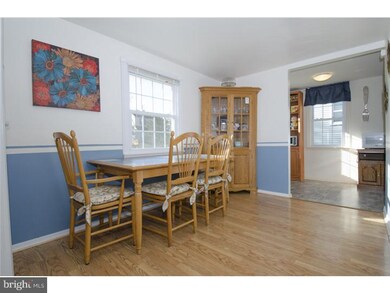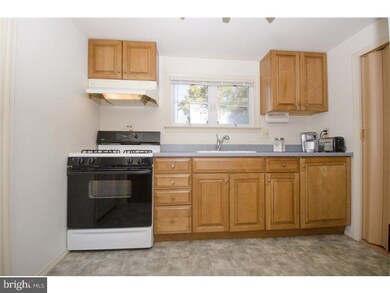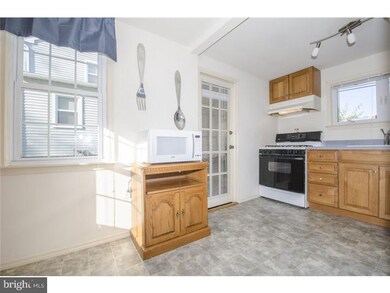
729 Westwood Ln Aldan, PA 19018
Hilldale-Roselawn-Penn Pines NeighborhoodEstimated Value: $216,675 - $235,000
Highlights
- Colonial Architecture
- No HOA
- Back, Front, and Side Yard
- Attic
- Eat-In Kitchen
- Living Room
About This Home
As of April 2014Just move-in and unpack and enjoy this bright updated Home. This home has much to offer, Pergo flooring in LR/DR, updated EIK, 1st floor Laundry, Encl. Porch with OE to spacious fenced rear yd. 2nd floor features 2 nice Sized Bedrooms, modern full Bath. Other features to appreciate in this home is newer windows, new hot water heater, vinyl siding, newer carpeting, security alarm system, expanded Driveway. Located in the Penn Pines neighborhood that is Convenient to public transportation, shopping and the City. Highly motivated seller!
Last Agent to Sell the Property
CHRISTINA MIKUS
BHHS Fox & Roach-Media License #RS-0022007 Listed on: 10/18/2013
Home Details
Home Type
- Single Family
Year Built
- Built in 1950
Lot Details
- 4,875 Sq Ft Lot
- Lot Dimensions are 65x75
- Level Lot
- Back, Front, and Side Yard
- Property is in good condition
Home Design
- Colonial Architecture
- Pitched Roof
- Shingle Roof
- Vinyl Siding
Interior Spaces
- 984 Sq Ft Home
- Property has 2 Levels
- Replacement Windows
- Living Room
- Dining Room
- Home Security System
- Attic
Kitchen
- Eat-In Kitchen
- Self-Cleaning Oven
- Built-In Range
Flooring
- Wall to Wall Carpet
- Tile or Brick
- Vinyl
Bedrooms and Bathrooms
- 2 Bedrooms
- En-Suite Primary Bedroom
- 1 Full Bathroom
Laundry
- Laundry Room
- Laundry on main level
Parking
- 2 Open Parking Spaces
- 2 Parking Spaces
- Driveway
Outdoor Features
- Shed
Schools
- Upper Darby Senior High School
Utilities
- Forced Air Heating System
- Heating System Uses Gas
- 100 Amp Service
- Natural Gas Water Heater
- Cable TV Available
Community Details
- No Home Owners Association
- Penn Pines Subdivision
Listing and Financial Details
- Tax Lot 211-000
- Assessor Parcel Number 16-02-02200-00
Ownership History
Purchase Details
Home Financials for this Owner
Home Financials are based on the most recent Mortgage that was taken out on this home.Purchase Details
Home Financials for this Owner
Home Financials are based on the most recent Mortgage that was taken out on this home.Purchase Details
Purchase Details
Similar Homes in Aldan, PA
Home Values in the Area
Average Home Value in this Area
Purchase History
| Date | Buyer | Sale Price | Title Company |
|---|---|---|---|
| Devito Frederick A | $98,500 | None Available | |
| Gillespie Joshua | $80,000 | None Available | |
| Kelly Joseph W | $50,000 | -- | |
| Kelly Joseph W | -- | -- |
Mortgage History
| Date | Status | Borrower | Loan Amount |
|---|---|---|---|
| Open | Devito Frederick A | $104,260 | |
| Closed | Devito Frederick A | $103,890 | |
| Closed | Devito Frederick A | $104,122 | |
| Open | Devito Frederick A | $1,487,094 |
Property History
| Date | Event | Price | Change | Sq Ft Price |
|---|---|---|---|---|
| 04/01/2014 04/01/14 | Sold | $98,500 | -1.4% | $100 / Sq Ft |
| 02/12/2014 02/12/14 | Pending | -- | -- | -- |
| 01/21/2014 01/21/14 | For Sale | $99,900 | 0.0% | $102 / Sq Ft |
| 01/16/2014 01/16/14 | Pending | -- | -- | -- |
| 11/11/2013 11/11/13 | Price Changed | $99,900 | -4.9% | $102 / Sq Ft |
| 10/18/2013 10/18/13 | For Sale | $105,000 | +31.3% | $107 / Sq Ft |
| 08/10/2012 08/10/12 | Sold | $80,000 | -19.9% | $81 / Sq Ft |
| 07/10/2012 07/10/12 | Pending | -- | -- | -- |
| 06/04/2012 06/04/12 | For Sale | $99,900 | 0.0% | $102 / Sq Ft |
| 05/24/2012 05/24/12 | Pending | -- | -- | -- |
| 02/20/2012 02/20/12 | Price Changed | $99,900 | -9.1% | $102 / Sq Ft |
| 01/13/2012 01/13/12 | For Sale | $109,900 | -- | $112 / Sq Ft |
Tax History Compared to Growth
Tax History
| Year | Tax Paid | Tax Assessment Tax Assessment Total Assessment is a certain percentage of the fair market value that is determined by local assessors to be the total taxable value of land and additions on the property. | Land | Improvement |
|---|---|---|---|---|
| 2024 | $5,064 | $119,740 | $38,420 | $81,320 |
| 2023 | $5,016 | $119,740 | $38,420 | $81,320 |
| 2022 | $4,881 | $119,740 | $38,420 | $81,320 |
| 2021 | $6,582 | $119,740 | $38,420 | $81,320 |
| 2020 | $5,147 | $79,570 | $30,990 | $48,580 |
| 2019 | $5,057 | $79,570 | $30,990 | $48,580 |
| 2018 | $4,999 | $79,570 | $0 | $0 |
| 2017 | $4,869 | $79,570 | $0 | $0 |
| 2016 | $437 | $79,570 | $0 | $0 |
| 2015 | $437 | $79,570 | $0 | $0 |
| 2014 | $446 | $79,570 | $0 | $0 |
Agents Affiliated with this Home
-

Seller's Agent in 2014
CHRISTINA MIKUS
BHHS Fox & Roach
-
Carol Tisserand

Buyer's Agent in 2014
Carol Tisserand
Coldwell Banker Realty
(610) 566-1100
22 Total Sales
-
Rob DeJesse

Seller's Agent in 2012
Rob DeJesse
BHHS Fox & Roach
(610) 999-4466
5 Total Sales
Map
Source: Bright MLS
MLS Number: 1003626056
APN: 16-02-02200-00
- 3 Arbor Lea Rd
- 808 W Penn Pines Blvd
- 10 Arbor Lea Rd
- 817 E Penn Pines Blvd
- 905 Springfield Rd
- 428 Walnut Ave
- 505 E Providence Rd
- 449 E Rively Ave
- 414 Rively Ave
- 601 Maryland Ave
- 222 E Providence Rd
- 360 Westmont Dr
- 233 Rosewood Ave
- 224 Rosewood Ave
- 229 Rosewood Ave
- 115 E Providence Rd
- 44 Branford Rd
- 25 E Rively Ave
- 14 Winthrop Rd
- 114 Gladstone Rd
- 729 Westwood Ln
- 731 Westwood Ln
- 727 Westwood Ln
- 728 Thorndale Rd
- 40 Third St
- 730 Thorndale Rd
- 726 Thorndale Rd
- 728 Westwood Ln
- 733 Westwood Ln
- 730 Westwood Ln
- 725 Westwood Ln
- 726 Westwood Ln
- 732 Westwood Ln
- 729 Thorndale Rd
- 725 Surrey Rd
- 727 Surrey Rd
- 727 Thorndale Rd
- 724 Westwood Ln
- 735 Westwood Ln
- 731 Thorndale Rd
