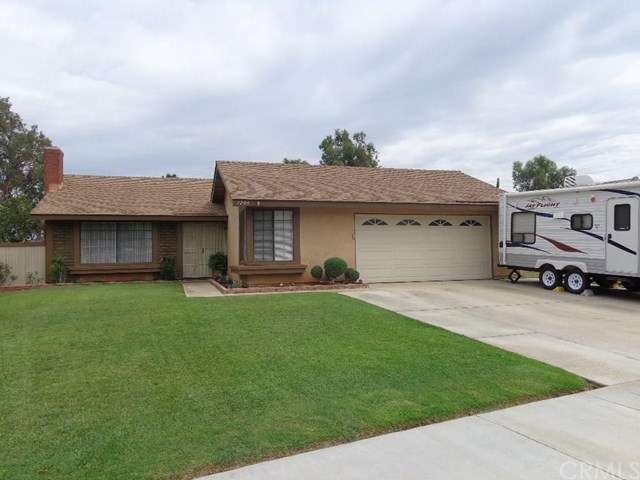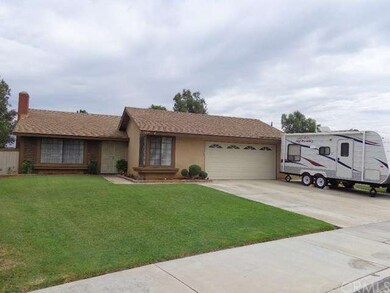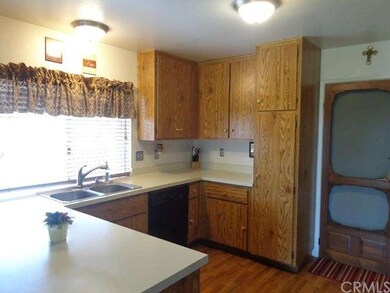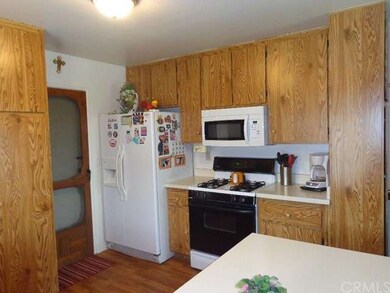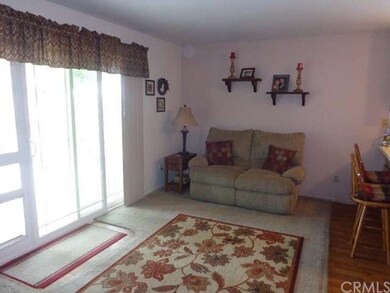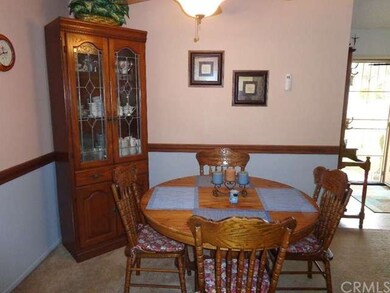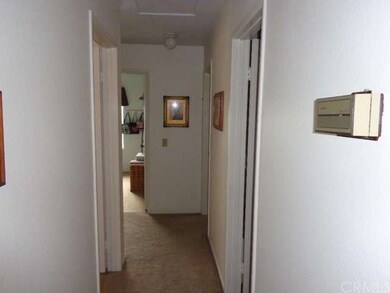
7294 Idyllwild Ln Riverside, CA 92503
Arlanza NeighborhoodHighlights
- Mountain View
- No HOA
- Covered patio or porch
- Private Yard
- Den
- 2 Car Attached Garage
About This Home
As of November 2019Single Story priced to sell quickly, well maintained 3 bedroom 2 bath home that backs up to the Wild Life Preserve has a beautiful view of the preserve and the mountains. New flooring in the kitchen and baths, newer appliances, new stainless sink open kitchen with breakfast bar. Family and friends will love to Cozy up to the fireplace in the living room, TV room off of kitchen, and dining area ceiling fans throughout. Master Bedroom has direct access to patio area new vinyl slider door. Newly painted interior and exterior, has bonus room/den area, per seller is approx. 180 sq. ft. not included in the overall gross living area data from assessor, builder option when purchased. Roof is only 3 years old. Large nicely landscaped front yard, and large back yard with covered patio area to sit and enjoy the beautiful view. Driveway has been added on to extend for RV parking. Great home for the asking price.
Last Agent to Sell the Property
Jeanette Emrick
License #01827514 Listed on: 06/28/2015
Home Details
Home Type
- Single Family
Est. Annual Taxes
- $5,121
Year Built
- Built in 1986
Lot Details
- 9,583 Sq Ft Lot
- Rectangular Lot
- Level Lot
- Sprinkler System
- Private Yard
- Front Yard
Parking
- 2 Car Attached Garage
- Parking Available
- Front Facing Garage
- RV Potential
Home Design
- Slab Foundation
- Fire Rated Drywall
- Frame Construction
- Composition Roof
- Stucco
Interior Spaces
- 1,386 Sq Ft Home
- 1-Story Property
- Built-In Features
- Chair Railings
- Ceiling Fan
- Fireplace With Gas Starter
- Fireplace Features Masonry
- Entryway
- Family Room
- Living Room with Fireplace
- Den
- Mountain Views
Kitchen
- Breakfast Bar
- Gas Cooktop
- Microwave
- Dishwasher
- Disposal
Flooring
- Carpet
- Laminate
- Vinyl
Bedrooms and Bathrooms
- 3 Bedrooms
- 2 Full Bathrooms
Laundry
- Laundry Room
- Laundry in Garage
- Washer and Gas Dryer Hookup
Home Security
- Carbon Monoxide Detectors
- Fire and Smoke Detector
Outdoor Features
- Covered patio or porch
- Exterior Lighting
Utilities
- Central Heating and Cooling System
- Gas Water Heater
- Cable TV Available
Community Details
- No Home Owners Association
Listing and Financial Details
- Tax Lot 9
- Tax Tract Number 18653
- Assessor Parcel Number 155441002
Ownership History
Purchase Details
Home Financials for this Owner
Home Financials are based on the most recent Mortgage that was taken out on this home.Purchase Details
Home Financials for this Owner
Home Financials are based on the most recent Mortgage that was taken out on this home.Purchase Details
Similar Home in Riverside, CA
Home Values in the Area
Average Home Value in this Area
Purchase History
| Date | Type | Sale Price | Title Company |
|---|---|---|---|
| Grant Deed | $389,000 | Fidelity National Title | |
| Grant Deed | $310,000 | Western Resources Title Co | |
| Interfamily Deed Transfer | -- | None Available |
Mortgage History
| Date | Status | Loan Amount | Loan Type |
|---|---|---|---|
| Open | $381,954 | FHA | |
| Previous Owner | $294,500 | New Conventional | |
| Previous Owner | $127,000 | Unknown |
Property History
| Date | Event | Price | Change | Sq Ft Price |
|---|---|---|---|---|
| 11/18/2019 11/18/19 | Sold | $389,000 | 0.0% | $281 / Sq Ft |
| 10/06/2019 10/06/19 | Pending | -- | -- | -- |
| 08/12/2019 08/12/19 | For Sale | $389,000 | +25.5% | $281 / Sq Ft |
| 08/26/2015 08/26/15 | Sold | $310,000 | 0.0% | $224 / Sq Ft |
| 07/21/2015 07/21/15 | Pending | -- | -- | -- |
| 06/28/2015 06/28/15 | For Sale | $309,900 | -- | $224 / Sq Ft |
Tax History Compared to Growth
Tax History
| Year | Tax Paid | Tax Assessment Tax Assessment Total Assessment is a certain percentage of the fair market value that is determined by local assessors to be the total taxable value of land and additions on the property. | Land | Improvement |
|---|---|---|---|---|
| 2023 | $5,121 | $408,906 | $68,325 | $340,581 |
| 2022 | $4,739 | $400,889 | $66,986 | $333,903 |
| 2021 | $4,663 | $393,029 | $65,673 | $327,356 |
| 2020 | $4,588 | $389,000 | $65,000 | $324,000 |
| 2019 | $3,917 | $328,974 | $63,672 | $265,302 |
| 2018 | $3,862 | $322,524 | $62,424 | $260,100 |
| 2017 | $3,791 | $316,200 | $61,200 | $255,000 |
| 2016 | $3,729 | $310,000 | $60,000 | $250,000 |
| 2015 | $1,886 | $160,792 | $55,215 | $105,577 |
| 2014 | $1,878 | $157,645 | $54,135 | $103,510 |
Agents Affiliated with this Home
-
Kris Garrido

Seller's Agent in 2019
Kris Garrido
Capital Management Realty, Inc
(626) 221-0260
101 Total Sales
-
Elisa Singh

Buyer's Agent in 2019
Elisa Singh
Realty World Experts
(562) 286-3229
21 Total Sales
-

Seller's Agent in 2015
Jeanette Emrick
-
James Jekums

Buyer's Agent in 2015
James Jekums
Seven Gables Real Estate
(714) 348-0930
93 Total Sales
Map
Source: California Regional Multiple Listing Service (CRMLS)
MLS Number: IG15143625
APN: 155-441-002
- 10069 Hershey Way
- 10297 Ebro Dr
- 7030 Idyllwild Ln
- 7135 Dimaggio St
- 10105 Tanforan Dr
- 9820 Mandalay Ct
- 6897 Crest Ave
- 6845 Butte Dr
- 6815 Farrier Ave
- 8848 Alabama St
- 10060 Hillsborough Ln
- 6681 Adair Ave
- 8492 Peachwillow Ct
- 8480 Peachwillow Ct
- 8468 Peachwillow Ct
- 8491 Peachwillow Ct
- 8444 Peachwillow Ct
- 8479 Peachwillow Ct
- 8432 Peachwillow Ct
- 8420 Peachwillow Ct
