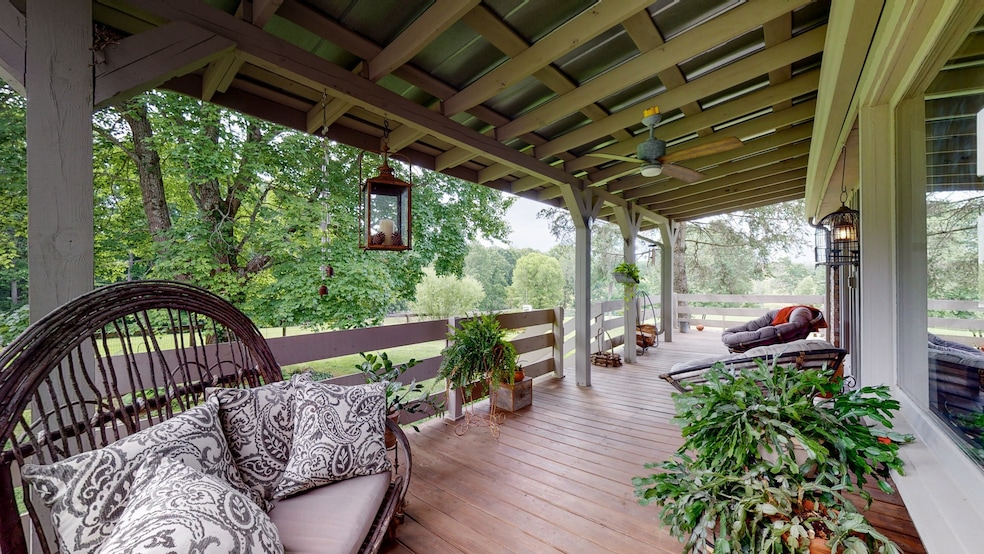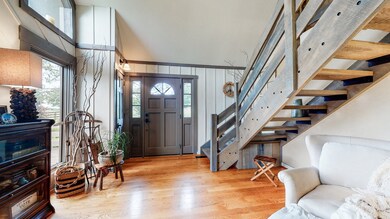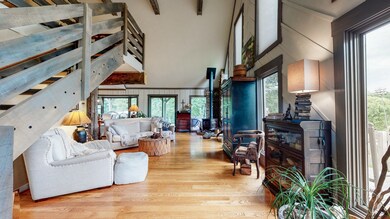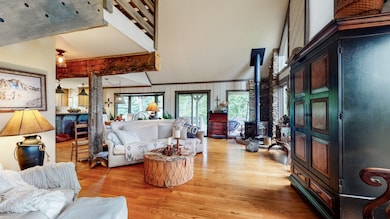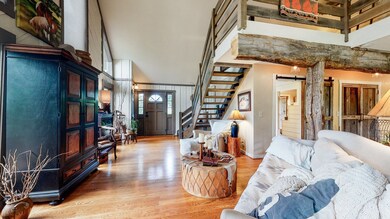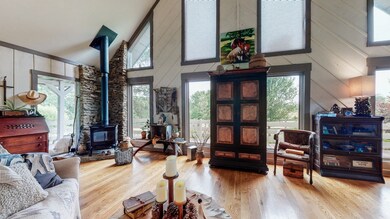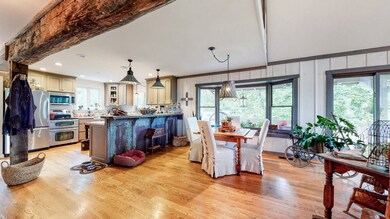
7296 Deer Ridge Rd Fairview, TN 37062
Highlights
- Barn
- Stables
- 11 Acre Lot
- Fairview Elementary School Rated A-
- Home fronts a pond
- A-Frame Home
About This Home
As of March 2025"Broken Arrow" could be yours! Its rustic decorative charm tastefully marries the perfect mix of country and modern, and is conveniently located to Leipers Fork and 840. The in-law quarters w kitchenette are currently used as an Air BNB. So many amazing features including a long-lasting metal roof, new HVAC 3 years ago, encapsulated crawl space, new wood stove, front irrigation, a stocked pond and 40x32sf barn. MORE LISTED DETAILS + 3D WALKTHROUGH TOUR + NARRATED VIDEO in MLS Links!
Last Agent to Sell the Property
Benchmark Realty, LLC Brokerage Phone: 6155716822 License #349177 Listed on: 05/19/2021

Home Details
Home Type
- Single Family
Est. Annual Taxes
- $1,884
Year Built
- Built in 1983
Lot Details
- 11 Acre Lot
- Home fronts a pond
- Property is Fully Fenced
- Level Lot
Home Design
- A-Frame Home
- Metal Roof
- Hardboard
Interior Spaces
- 2,542 Sq Ft Home
- Property has 1 Level
- Ceiling Fan
- Great Room
- Separate Formal Living Room
- Tile Flooring
- Crawl Space
- Property Views
Kitchen
- <<doubleOvenToken>>
- Dishwasher
- Disposal
Bedrooms and Bathrooms
- 3 Bedrooms | 1 Main Level Bedroom
- In-Law or Guest Suite
- 3 Full Bathrooms
Laundry
- Dryer
- Washer
Parking
- 4 Parking Spaces
- 4 Carport Spaces
Outdoor Features
- Deck
- Patio
- Outdoor Storage
- Porch
Schools
- Fairview Elementary School
- Fairview Middle School
- Fairview High School
Utilities
- Cooling Available
- Central Heating
- Heating System Uses Propane
- Well
- Septic Tank
- High Speed Internet
Additional Features
- Barn
- Stables
Community Details
- No Home Owners Association
Listing and Financial Details
- Assessor Parcel Number 094069 13601 00001069
Ownership History
Purchase Details
Home Financials for this Owner
Home Financials are based on the most recent Mortgage that was taken out on this home.Purchase Details
Home Financials for this Owner
Home Financials are based on the most recent Mortgage that was taken out on this home.Purchase Details
Home Financials for this Owner
Home Financials are based on the most recent Mortgage that was taken out on this home.Purchase Details
Similar Home in Fairview, TN
Home Values in the Area
Average Home Value in this Area
Purchase History
| Date | Type | Sale Price | Title Company |
|---|---|---|---|
| Warranty Deed | $1,620,000 | Heritage Title | |
| Warranty Deed | $850,000 | None Available | |
| Warranty Deed | $336,000 | Rudy Title | |
| Deed | $215,000 | -- |
Mortgage History
| Date | Status | Loan Amount | Loan Type |
|---|---|---|---|
| Previous Owner | $302,400 | New Conventional |
Property History
| Date | Event | Price | Change | Sq Ft Price |
|---|---|---|---|---|
| 03/25/2025 03/25/25 | Sold | $1,620,000 | 0.0% | $715 / Sq Ft |
| 03/25/2025 03/25/25 | Sold | $1,620,000 | -4.7% | $637 / Sq Ft |
| 03/09/2025 03/09/25 | Pending | -- | -- | -- |
| 03/09/2025 03/09/25 | Pending | -- | -- | -- |
| 10/27/2024 10/27/24 | Price Changed | $1,700,000 | 0.0% | $751 / Sq Ft |
| 10/27/2024 10/27/24 | Price Changed | $1,700,000 | -8.1% | $669 / Sq Ft |
| 10/11/2024 10/11/24 | For Sale | $1,850,000 | 0.0% | $817 / Sq Ft |
| 10/11/2024 10/11/24 | For Sale | $1,850,000 | +117.6% | $728 / Sq Ft |
| 06/22/2021 06/22/21 | Sold | $850,000 | +6.3% | $334 / Sq Ft |
| 06/11/2021 06/11/21 | Pending | -- | -- | -- |
| 05/19/2021 05/19/21 | For Sale | $800,000 | -- | $315 / Sq Ft |
Tax History Compared to Growth
Tax History
| Year | Tax Paid | Tax Assessment Tax Assessment Total Assessment is a certain percentage of the fair market value that is determined by local assessors to be the total taxable value of land and additions on the property. | Land | Improvement |
|---|---|---|---|---|
| 2024 | -- | $106,725 | $48,275 | $58,450 |
| 2023 | $0 | $106,725 | $48,275 | $58,450 |
| 2022 | $2,006 | $106,725 | $48,275 | $58,450 |
| 2021 | $2,006 | $106,725 | $48,275 | $58,450 |
| 2020 | $1,884 | $84,875 | $32,175 | $52,700 |
| 2019 | $1,884 | $84,875 | $32,175 | $52,700 |
| 2018 | $1,825 | $84,875 | $32,175 | $52,700 |
| 2017 | $1,825 | $84,875 | $32,175 | $52,700 |
| 2016 | $1,825 | $84,875 | $32,175 | $52,700 |
| 2015 | -- | $63,650 | $24,750 | $38,900 |
| 2014 | -- | $63,650 | $24,750 | $38,900 |
Agents Affiliated with this Home
-
Hunter Huddleston
H
Seller's Agent in 2025
Hunter Huddleston
Leipers Fork Realty
(615) 925-3890
2 in this area
13 Total Sales
-
Jane Hunter Hicks

Seller Co-Listing Agent in 2025
Jane Hunter Hicks
Leipers Fork Realty
(615) 522-7080
6 in this area
40 Total Sales
-
Aaron Kirchner

Buyer's Agent in 2025
Aaron Kirchner
Luxury Homes of Tennessee Corporate
(615) 496-5162
8 in this area
47 Total Sales
-
Erika Kurre

Seller's Agent in 2021
Erika Kurre
Benchmark Realty, LLC
(615) 571-6822
2 in this area
78 Total Sales
Map
Source: Realtracs
MLS Number: 2259588
APN: 069-136.01
- 7361 Liberty Rd
- 7410 Sleepy Hollow Ln
- 0 Sleepy Hollow Ln
- 0 Fairview Blvd Unit RTC2633636
- 0 Fairview Blvd Unit RTC2586428
- 7365 Coldwater Rd
- 7348 Overby Rd
- 7575 S Harpeth Rd
- 7368 Overbey Rd
- 7312 Walker Rd
- 7327 Mccormick Dr
- 7115 Cumberland Dr
- 2003 Case Way
- 1060 Brayden Dr
- 1047 Brayden Dr
- 1032 Brayden Dr
- 4015 Brazelton Way
- 1019 Brayden Dr
- 7390 S Harpeth Rd
- 7320 Damsel Ln
