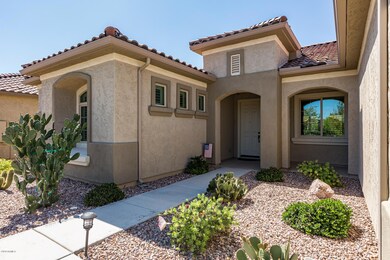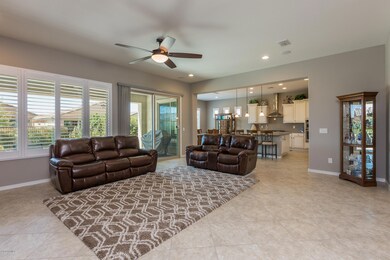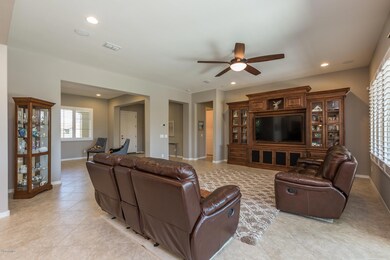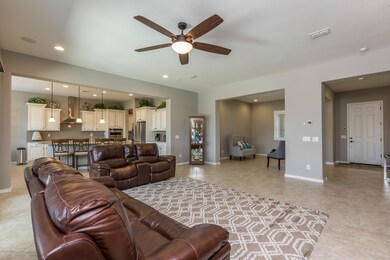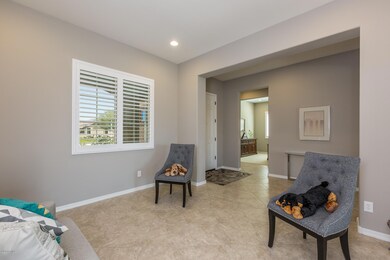
7297 W Sandpiper Way Florence, AZ 85132
Anthem at Merrill Ranch NeighborhoodHighlights
- Golf Course Community
- Solar Power System
- Clubhouse
- Fitness Center
- Two Primary Bathrooms
- Heated Community Pool
About This Home
As of April 2021Fabulous 2 Beds + Den and 2.5 Baths home in the resort-style Active- Adult community of Sun City Anthem at Merrill Ranch! Spacious 2,474 sq ft split bedroom, great room floor plan with formal dining room and carpeted den. Main living area boasts tons of natural light, diagonal tile flooring, plantation shutters, surround sound, and sliding door access to the covered patio. The open gourmet kitchen features an abundance of staggered cream cabinetry with crown moulding, Quartz countertops, stainless appliances including a gas cooktop w/ range hood & wall oven, large kitchen island with breakfast bar seating & pendant lighting, oversized walk-in pantry plus butler's pantry, and dining nook surrounded by windows overlooking the backyard. The carpeted master retreat has an attached bath with w/ separate vanities, glass walk-in shower, and sizable walk-in closet with shelving. The second bedroom also has an ensuite bath! The backyard has low maintenance landscaping leaving you more time to enjoy your own private covered and extended patios and amazing community amenities including resort-style pools, golf, recreation center with workout facility, clubs & classes, sport courts, and much more! Other features: 2 car 4 ft extended-length insulated garage with 8-foot door, epoxy floor and extra workspace; large laundry room with upper/lower cabinetry + sink, RO system, water softener, monitored alarm system, ceiling fans, powder room for guests, leased solar panels providing tremendous utility savings and more! Schedule your showing today!
Home Details
Home Type
- Single Family
Est. Annual Taxes
- $3,258
Year Built
- Built in 2016
Lot Details
- 7,476 Sq Ft Lot
- Desert faces the front and back of the property
- Wrought Iron Fence
HOA Fees
Parking
- 2 Car Direct Access Garage
- Garage Door Opener
Home Design
- Wood Frame Construction
- Tile Roof
- Stucco
Interior Spaces
- 2,474 Sq Ft Home
- 1-Story Property
- Ceiling Fan
- Security System Owned
Kitchen
- Eat-In Kitchen
- Breakfast Bar
- Gas Cooktop
- Built-In Microwave
- Kitchen Island
Flooring
- Carpet
- Tile
Bedrooms and Bathrooms
- 2 Bedrooms
- Two Primary Bathrooms
- 2.5 Bathrooms
- Dual Vanity Sinks in Primary Bathroom
Schools
- Adult Elementary And Middle School
- Adult High School
Utilities
- Refrigerated Cooling System
- Heating System Uses Natural Gas
- Tankless Water Heater
- Water Softener
- High Speed Internet
- Cable TV Available
Additional Features
- No Interior Steps
- Solar Power System
- Covered patio or porch
Listing and Financial Details
- Tax Lot 129
- Assessor Parcel Number 211-12-805
Community Details
Overview
- Association fees include ground maintenance
- Aam Association, Phone Number (602) 957-9191
- Amr Community Counci Association, Phone Number (602) 957-9191
- Association Phone (602) 957-9191
- Built by PULTE HOMES
- Anthem At Merrill Ranch Unit 22B 2013050759 Subdivision, Endeavor Floorplan
Amenities
- Clubhouse
- Theater or Screening Room
- Recreation Room
Recreation
- Golf Course Community
- Tennis Courts
- Fitness Center
- Heated Community Pool
- Community Spa
- Bike Trail
Ownership History
Purchase Details
Purchase Details
Home Financials for this Owner
Home Financials are based on the most recent Mortgage that was taken out on this home.Purchase Details
Home Financials for this Owner
Home Financials are based on the most recent Mortgage that was taken out on this home.Purchase Details
Purchase Details
Home Financials for this Owner
Home Financials are based on the most recent Mortgage that was taken out on this home.Map
Home Values in the Area
Average Home Value in this Area
Purchase History
| Date | Type | Sale Price | Title Company |
|---|---|---|---|
| Special Warranty Deed | -- | None Listed On Document | |
| Warranty Deed | $439,000 | First American Title | |
| Warranty Deed | $358,000 | First American Title | |
| Bargain Sale Deed | -- | None Available | |
| Special Warranty Deed | $299,997 | Pgp Title Inc |
Mortgage History
| Date | Status | Loan Amount | Loan Type |
|---|---|---|---|
| Previous Owner | $239,997 | New Conventional |
Property History
| Date | Event | Price | Change | Sq Ft Price |
|---|---|---|---|---|
| 04/12/2021 04/12/21 | Sold | $439,000 | 0.0% | $178 / Sq Ft |
| 03/02/2021 03/02/21 | Pending | -- | -- | -- |
| 02/25/2021 02/25/21 | For Sale | $439,000 | +22.6% | $178 / Sq Ft |
| 07/01/2020 07/01/20 | Sold | $358,000 | -0.3% | $145 / Sq Ft |
| 05/04/2020 05/04/20 | Price Changed | $358,900 | -0.3% | $145 / Sq Ft |
| 04/03/2020 04/03/20 | For Sale | $360,000 | -- | $146 / Sq Ft |
Tax History
| Year | Tax Paid | Tax Assessment Tax Assessment Total Assessment is a certain percentage of the fair market value that is determined by local assessors to be the total taxable value of land and additions on the property. | Land | Improvement |
|---|---|---|---|---|
| 2025 | $3,349 | $43,859 | -- | -- |
| 2024 | $3,409 | $55,577 | -- | -- |
| 2023 | $3,488 | $38,514 | $5,980 | $32,534 |
| 2022 | $3,409 | $26,037 | $1,495 | $24,542 |
| 2021 | $3,563 | $26,256 | $0 | $0 |
| 2020 | $3,299 | $25,329 | $0 | $0 |
| 2019 | $3,258 | $23,866 | $0 | $0 |
| 2018 | $3,070 | $21,128 | $0 | $0 |
| 2017 | $2,876 | $18,624 | $0 | $0 |
| 2016 | $526 | $2,880 | $2,880 | $0 |
About the Listing Agent

For more than 35 years, Beth Rider and The Rider Elite Team have helped thousands of clients successfully achieve their real estate dreams and goals. Beth brings extensive knowledge of the market and region, professionalism, innovative selling tools, and a commitment to her client's satisfaction. Whether you are planning to buy or sell your home, The Rider Elite Team has everything you need to comfortably get the job done.
From the accurate pricing, extensive promotion, and market
Beth's Other Listings
Source: Arizona Regional Multiple Listing Service (ARMLS)
MLS Number: 6061386
APN: 211-12-805
- 7691 W Cactus Wren Way
- 7280 W Cactus Wren Way
- 7087 W Turnstone Dr
- 4082 N Monticello Dr
- 4424 N Potomac Dr
- 7266 W Meadowlark Way
- 3942 N Monticello Dr
- 7515 W Merriweather Way
- 7167 W Merriweather Way
- 4425 N Petersburg Dr
- 4167 N Brigadier Dr
- 4149 N Brigadier Dr
- 4523 N Petersburg Dr
- 3937 N Smithsonian Dr
- 7658 W Cactus Wren Way
- 7717 W Noble Prairie Way
- 7385 W Silver Spring Way
- 7790 W Noble Prairie Way
- 3817 N Hudson Dr
- 6792 W Willow Way

