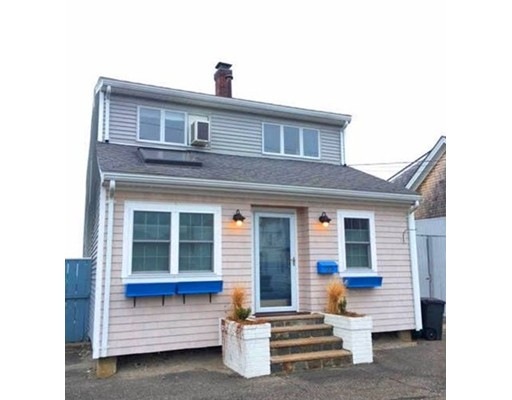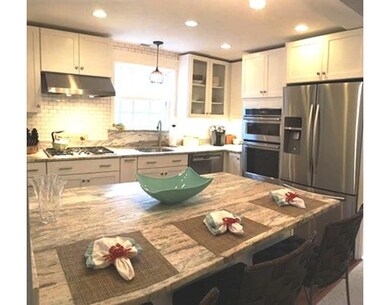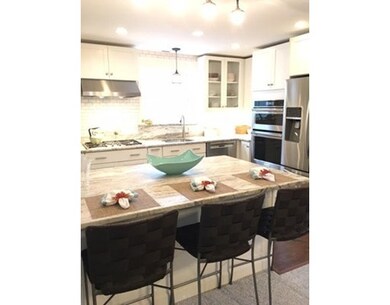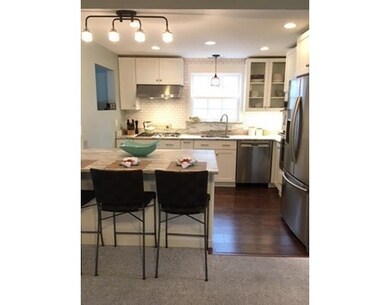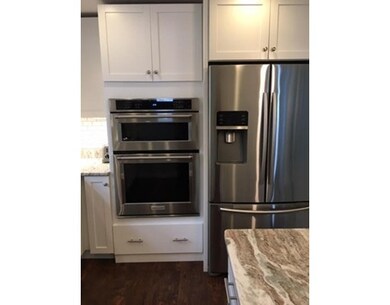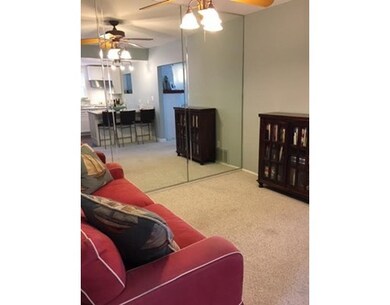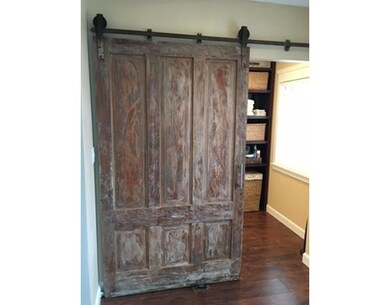
73 Castle Rd Nahant, MA 01908
About This Home
As of June 2017CHIC BEACHFRONT RESORT? No, it's your future home! Completely renovated cottage exudes charm & peaceful tranquility.Open concept flrplan invites the sunshine & ocean breezes to fill every corner of this beautifully designed space.Granite countertops were specifically chosen to mimic the color & striations of the beach sand just outside your door.Like a sunny day at the beach, gleaming white tiles & SS appliances make this kitchen a joy to be in.Snuggle up to the big FP or pick a spot by the deck to watch the fabulous sunsets over the Boston skyline.Ample space to invite all your dinner guests to join you oceanside.New full bth w/laundry & clever storage is tucked behind a charming barn door. Add'l guest room, kitchen sitting/dining area,office space complete1st floor. Master bed has 2 W/I closets.Cathedral ceiling&sliders to the very private oceanside deck make this space hard to ever want to leave! Low taxes, easy commute, nearby rail, airport. Make your reservations (to view) now!!!
Home Details
Home Type
Single Family
Est. Annual Taxes
$8,005
Year Built
1936
Lot Details
0
Listing Details
- Lot Description: Paved Drive, Flood Plain, City View(s), Level, Scenic View(s)
- Property Type: Single Family
- Single Family Type: Detached
- Style: Contemporary, Multi-Level
- Other Agent: 1.00
- Lead Paint: Unknown
- Year Round: Yes
- Year Built Description: Actual, Renovated Since
- Special Features: None
- Property Sub Type: Detached
- Year Built: 1936
Interior Features
- Has Basement: No
- Fireplaces: 1
- Number of Rooms: 8
- Amenities: Public Transportation, Tennis Court, Park, Walk/Jog Trails, Golf Course, Conservation Area, House of Worship, Marina, Public School
- Electric: Circuit Breakers
- Energy: Insulated Windows, Storm Windows, Storm Doors
- Flooring: Tile, Wall to Wall Carpet, Laminate
- Insulation: Mixed
- Interior Amenities: Cable Available
- Bedroom 2: Second Floor
- Bedroom 3: Second Floor
- Bathroom #1: First Floor
- Bathroom #2: Second Floor
- Kitchen: First Floor
- Laundry Room: First Floor
- Living Room: First Floor
- Master Bedroom: Second Floor
- Master Bedroom Description: Ceiling - Cathedral, Closet - Walk-in, Balcony / Deck, Exterior Access, Slider
- Dining Room: First Floor
- No Bedrooms: 3
- Full Bathrooms: 2
- Oth1 Room Name: Home Office
- Oth1 Dscrp: Balcony / Deck, Main Level, Deck - Exterior, Exterior Access, Open Floor Plan
- Oth2 Room Name: Bonus Room
- Oth2 Dscrp: Main Level
- Main Lo: A14050
- Main So: K95001
- Estimated Sq Ft: 1766.00
Exterior Features
- Waterfront Property: Yes
- Construction: Frame
- Exterior: Shingles, Wood, Vinyl
- Exterior Features: Deck - Composite, Screens, City View(s)
- Foundation: Other (See Remarks)
- Waterfront: Ocean, Sound, Harbor, Direct Access
- Beach Ownership: Private
- Waterview Flag: Yes
Garage/Parking
- Garage Parking: Carriage Shed
- Garage Spaces: 1
- Parking: Off-Street
- Parking Spaces: 2
Utilities
- Hot Water: Natural Gas, Tankless
- Utility Connections: for Gas Range, for Electric Oven, for Gas Dryer
- Sewer: City/Town Sewer
- Water: City/Town Water
- Sewage District: mwra
Schools
- Elementary School: Johnson
- Middle School: Swampscott Ms
- High School: Swampscott Hs
Lot Info
- Zoning: R-2
- Acre: 0.05
- Lot Size: 2222.00
Multi Family
- Foundation: 0 x 0
- Waterview: Ocean, Private, Sound, Walk to
Ownership History
Purchase Details
Home Financials for this Owner
Home Financials are based on the most recent Mortgage that was taken out on this home.Purchase Details
Home Financials for this Owner
Home Financials are based on the most recent Mortgage that was taken out on this home.Purchase Details
Home Financials for this Owner
Home Financials are based on the most recent Mortgage that was taken out on this home.Similar Homes in the area
Home Values in the Area
Average Home Value in this Area
Purchase History
| Date | Type | Sale Price | Title Company |
|---|---|---|---|
| Not Resolvable | $650,000 | -- | |
| Not Resolvable | $490,000 | -- | |
| Deed | $185,000 | -- | |
| Deed | $185,000 | -- |
Mortgage History
| Date | Status | Loan Amount | Loan Type |
|---|---|---|---|
| Open | $566,000 | Stand Alone Refi Refinance Of Original Loan | |
| Closed | $570,000 | Stand Alone Refi Refinance Of Original Loan | |
| Closed | $585,000 | New Conventional | |
| Previous Owner | $398,000 | Unknown | |
| Previous Owner | $367,500 | New Conventional | |
| Previous Owner | $166,500 | Purchase Money Mortgage |
Property History
| Date | Event | Price | Change | Sq Ft Price |
|---|---|---|---|---|
| 06/27/2017 06/27/17 | Sold | $650,000 | -5.1% | $368 / Sq Ft |
| 04/23/2017 04/23/17 | Pending | -- | -- | -- |
| 03/24/2017 03/24/17 | For Sale | $685,000 | +39.8% | $388 / Sq Ft |
| 11/01/2013 11/01/13 | Sold | $490,000 | 0.0% | $303 / Sq Ft |
| 10/31/2013 10/31/13 | Pending | -- | -- | -- |
| 08/23/2013 08/23/13 | Off Market | $490,000 | -- | -- |
| 07/24/2013 07/24/13 | For Sale | $479,000 | -- | $296 / Sq Ft |
Tax History Compared to Growth
Tax History
| Year | Tax Paid | Tax Assessment Tax Assessment Total Assessment is a certain percentage of the fair market value that is determined by local assessors to be the total taxable value of land and additions on the property. | Land | Improvement |
|---|---|---|---|---|
| 2025 | $8,005 | $874,900 | $497,900 | $377,000 |
| 2024 | $7,935 | $874,900 | $497,900 | $377,000 |
| 2023 | $7,591 | $835,100 | $482,600 | $352,500 |
| 2022 | $7,389 | $754,700 | $436,600 | $318,100 |
| 2021 | $7,331 | $697,500 | $398,300 | $299,200 |
| 2020 | $7,197 | $656,100 | $398,300 | $257,800 |
| 2019 | $6,710 | $615,000 | $383,000 | $232,000 |
| 2018 | $5,395 | $526,300 | $344,700 | $181,600 |
| 2017 | $5,329 | $509,000 | $344,700 | $164,300 |
| 2016 | $5,062 | $481,200 | $329,400 | $151,800 |
| 2015 | $4,940 | $452,400 | $306,000 | $146,400 |
| 2014 | $4,684 | $424,700 | $278,100 | $146,600 |
Agents Affiliated with this Home
-
Lisa Scourtas

Seller's Agent in 2017
Lisa Scourtas
RE/MAX
(617) 538-2400
20 in this area
47 Total Sales
-
Annie Wachtel

Buyer's Agent in 2017
Annie Wachtel
Coldwell Banker Realty - Marblehead
(917) 545-2199
40 in this area
55 Total Sales
-
Niamh Callahan

Seller's Agent in 2013
Niamh Callahan
J. Barrett & Company
(781) 718-2824
1 Total Sale
-
B
Buyer's Agent in 2013
Betty Macarelli
Nahant Associates, Inc.
Map
Source: MLS Property Information Network (MLS PIN)
MLS Number: 72135711
APN: NAHA-000023-000000-000073
- 75 Castle Rd
- 23 Phillips Rd
- 136 Flash Rd
- 136 Flash Rd Unit Townhome
- 1 W Cliff St
- 32 Maple Ave
- 30 Sherman Ave
- 68 Spring Rd
- 5 Gardner Rd
- 64 Pond St
- 16 Simmons Rd
- 58 Breezy Hill Terrace
- 54 Colby Way
- 150 Bass Point Rd Unit 150
- 36 Lennox Rd
- 183 Bass Point Rd
- 92 Wilson Rd
- 167 Wilson Rd
- 66 Ocean St
- 303 Nahant Rd
