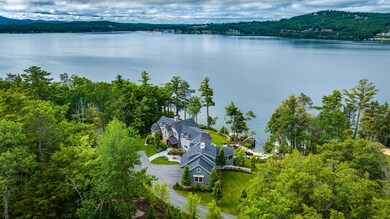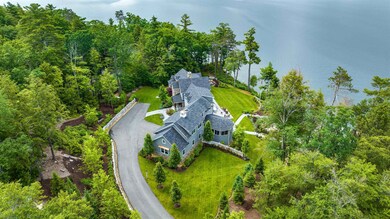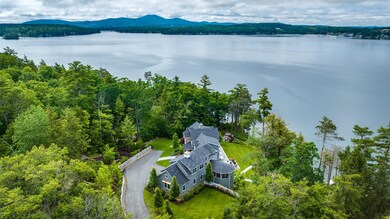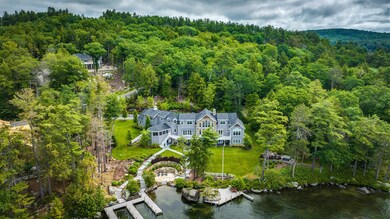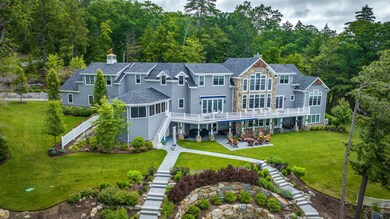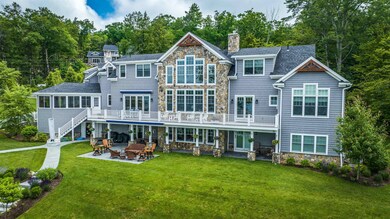
73 Spindle Point Rd Meredith, NH 03253
Highlights
- Deeded Waterfront Access Rights
- Docks
- 3.04 Acre Lot
- 407 Feet of Waterfront
- Boat Slip
- Deck
About This Home
As of June 2023Discover the epitome of lakeside luxury at this extraordinary estate on Spindle Point in Meredith, NH. With its premier location, this one-of-a-kind waterfront property offers sweeping views of Lake Winnipesaukee and unforgettable sunsets from every room. Boasting 407 feet of natural waterfront, including 5 docks and a perched beach, this home is a true haven for lake enthusiasts. The main level features an open concept Great Room with soaring Douglas Fir wood ceilings, a striking 2-story stone gas fireplace, and floor-to-ceiling windows that capture the essence of lake living. The chef's kitchen is a culinary masterpiece, complete with a walk-in pantry, granite countertops, top-of-the-line Thermador appliances, and a wine cooler. Indulge in relaxation and entertainment in the four-season porch, equipped with a gas fireplace, BBQ, and kitchenette. The first-floor master suite offers a private oasis with a claw foot soaking tub and a custom shower. Upstairs, each bedroom has a private ensuite bath, and a family room awaits movie nights with a popcorn maker. Enjoy a maintenance-free lifestyle with a fully irrigated exterior, landscape lighting, and a robotic lawn mower. The property also includes a guest house with a 3-car garage, gym, two bedrooms, and a deck overlooking the lake. Every detail has been meticulously crafted to ensure the utmost comfort and convenience. Escape to this remarkable waterfront retreat, where the beauty of Lake Winnipesaukee unfolds before your eyes, and indulge in a lifestyle of unparalleled luxury and tranquility.
Last Agent to Sell the Property
Compass New England, LLC License #068923 Listed on: 06/21/2023

Home Details
Home Type
- Single Family
Est. Annual Taxes
- $75,000
Year Built
- Built in 2017
Lot Details
- 3.04 Acre Lot
- 407 Feet of Waterfront
- Property has an invisible fence for dogs
- Lot Sloped Up
- Irrigation
Parking
- 3 Car Direct Access Garage
- Automatic Garage Door Opener
- Assigned Parking
Home Design
- Adirondack Style Architecture
- Concrete Foundation
- Wood Frame Construction
- Shingle Roof
- Vinyl Siding
Interior Spaces
- 2-Story Property
- Wet Bar
- Ceiling Fan
- Multiple Fireplaces
- Gas Fireplace
- Blinds
- Combination Kitchen and Dining Room
- Heated Enclosed Porch
- Home Security System
Kitchen
- Walk-In Pantry
- <<doubleOvenToken>>
- Gas Cooktop
- Range Hood
- <<microwave>>
- Dishwasher
- Wine Cooler
- Disposal
Flooring
- Wood
- Ceramic Tile
Bedrooms and Bathrooms
- 9 Bedrooms
- En-Suite Primary Bedroom
- Walk-In Closet
Laundry
- Laundry on main level
- Dryer
- Washer
Finished Basement
- Walk-Out Basement
- Connecting Stairway
- Laundry in Basement
Accessible Home Design
- Standby Generator
Outdoor Features
- Deeded Waterfront Access Rights
- Boat Slip
- Docks
- Deck
- Outbuilding
Schools
- Inter-Lakes Elementary School
- Inter-Lakes Middle School
- Inter-Lakes High School
Utilities
- Forced Air Heating System
- Heating System Uses Gas
- 200+ Amp Service
- Power Generator
- Private Water Source
- Drilled Well
- Liquid Propane Gas Water Heater
- Septic Tank
- Private Sewer
- Cable TV Available
Listing and Financial Details
- Tax Lot 32/47
Ownership History
Purchase Details
Home Financials for this Owner
Home Financials are based on the most recent Mortgage that was taken out on this home.Purchase Details
Purchase Details
Home Financials for this Owner
Home Financials are based on the most recent Mortgage that was taken out on this home.Purchase Details
Purchase Details
Home Financials for this Owner
Home Financials are based on the most recent Mortgage that was taken out on this home.Purchase Details
Similar Home in Meredith, NH
Home Values in the Area
Average Home Value in this Area
Purchase History
| Date | Type | Sale Price | Title Company |
|---|---|---|---|
| Warranty Deed | $12,000,000 | None Available | |
| Warranty Deed | $14,449,000 | None Available | |
| Warranty Deed | -- | None Available | |
| Warranty Deed | $4,900,000 | None Available | |
| Warranty Deed | $1,600,000 | -- | |
| Deed | $448,000 | -- |
Mortgage History
| Date | Status | Loan Amount | Loan Type |
|---|---|---|---|
| Previous Owner | $427,000 | Unknown |
Property History
| Date | Event | Price | Change | Sq Ft Price |
|---|---|---|---|---|
| 06/21/2023 06/21/23 | Sold | $14,000,000 | 0.0% | $1,398 / Sq Ft |
| 06/21/2023 06/21/23 | Pending | -- | -- | -- |
| 06/21/2023 06/21/23 | For Sale | $14,000,000 | +185.7% | $1,398 / Sq Ft |
| 01/31/2020 01/31/20 | Sold | $4,900,000 | 0.0% | $817 / Sq Ft |
| 01/13/2020 01/13/20 | Pending | -- | -- | -- |
| 10/03/2019 10/03/19 | For Sale | $4,900,000 | +206.3% | $817 / Sq Ft |
| 07/29/2016 07/29/16 | Sold | $1,600,000 | -3.0% | $888 / Sq Ft |
| 07/12/2016 07/12/16 | Pending | -- | -- | -- |
| 09/06/2015 09/06/15 | For Sale | $1,650,000 | -- | $916 / Sq Ft |
Tax History Compared to Growth
Tax History
| Year | Tax Paid | Tax Assessment Tax Assessment Total Assessment is a certain percentage of the fair market value that is determined by local assessors to be the total taxable value of land and additions on the property. | Land | Improvement |
|---|---|---|---|---|
| 2024 | $103,989 | $10,135,400 | $3,046,900 | $7,088,500 |
| 2023 | $100,239 | $10,135,400 | $3,046,900 | $7,088,500 |
| 2022 | $63,769 | $4,564,700 | $1,388,800 | $3,175,900 |
| 2021 | $61,304 | $4,564,700 | $1,388,800 | $3,175,900 |
| 2020 | $60,621 | $4,323,900 | $1,388,800 | $2,935,100 |
| 2019 | $37,788 | $2,378,100 | $1,122,300 | $1,255,800 |
| 2018 | $36,104 | $2,311,400 | $1,126,700 | $1,184,700 |
| 2016 | $14,706 | $943,300 | $795,400 | $147,900 |
| 2015 | $14,338 | $943,300 | $795,400 | $147,900 |
| 2014 | $13,955 | $941,000 | $795,400 | $145,600 |
| 2013 | $13,560 | $941,000 | $795,400 | $145,600 |
Agents Affiliated with this Home
-
Brie Stephens

Seller's Agent in 2023
Brie Stephens
Compass New England, LLC
(603) 819-8071
45 in this area
492 Total Sales
-
Kara Chase

Seller's Agent in 2020
Kara Chase
Legacy Group/ Real Broker NH, LLC
(603) 573-1073
13 in this area
169 Total Sales
-
Corilyn Tessier

Seller Co-Listing Agent in 2020
Corilyn Tessier
Legacy Group/ Real Broker NH, LLC
(603) 315-9277
2 in this area
72 Total Sales
-
Ellen Mulligan

Seller's Agent in 2016
Ellen Mulligan
Coldwell Banker Realty Center Harbor NH
(603) 387-0369
28 in this area
195 Total Sales
Map
Source: PrimeMLS
MLS Number: 4958256
APN: MERE-000024U-000032
- 765 Scenic Rd
- 728 Scenic Rd Unit 129
- 728 Scenic Rd Unit 413
- 728 Scenic Rd Unit 113
- 11 Quimby Rd
- 00 Nh Rte 132 Route
- 39 Soleil Mountain
- 55 Soleil Mountain
- 97 Soleil Mountain
- 94 Soleil Mountain Unit 8
- 53 Deadreckoning Point
- 56 Old Hubbard Rd
- 85 Old Hubbard Rd
- 8 Summerside Dr
- 15 Windjammer's Ridge
- 113-117 Pinnacle Park Rd
- 147 Soleil Mountain
- 17 Skippers Ct
- 8 Deadreckoning Point
- 28 Margin Ave

