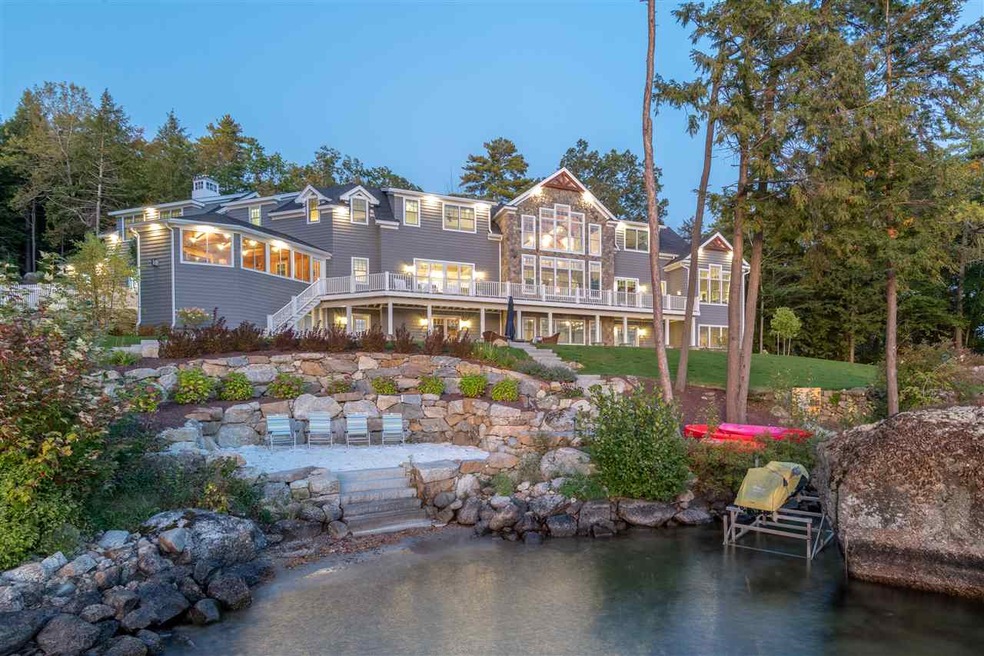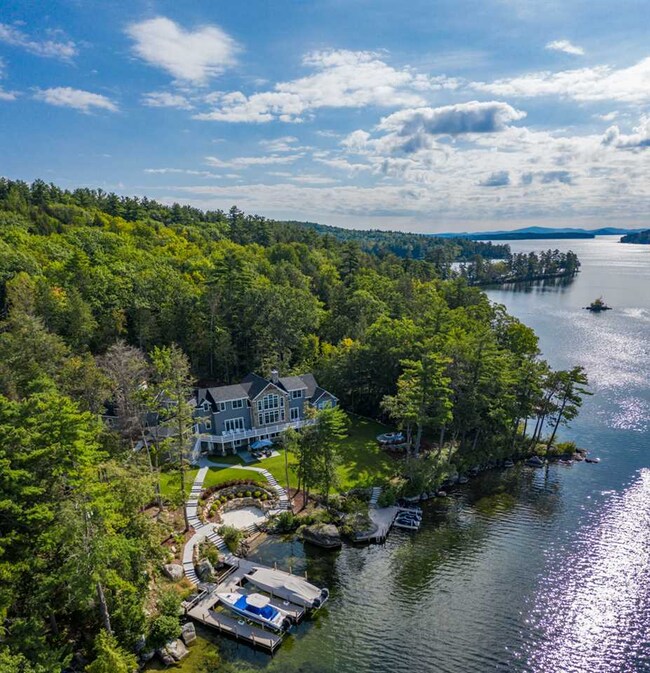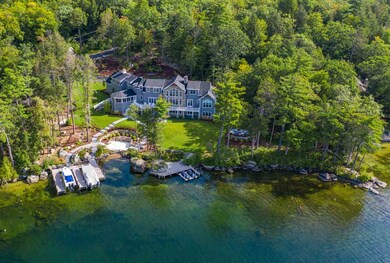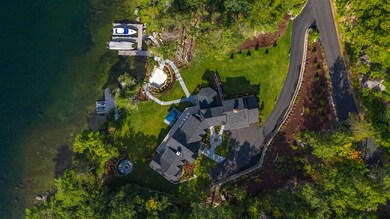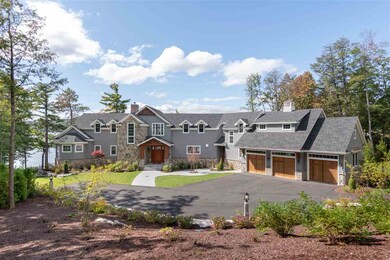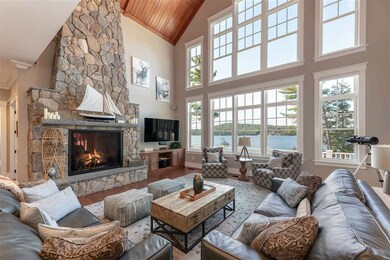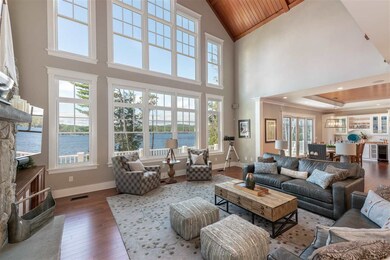
73 Spindle Point Rd Meredith, NH 03253
Highlights
- Deeded Waterfront Access Rights
- Private Dock
- Lake View
- 407 Feet of Waterfront
- Boat Slip
- 3.04 Acre Lot
About This Home
As of June 2023Premier Location! Spectacular Lake Winnipesaukee one-of-a-kind waterfront estate located on desirable Spindle Point in Meredith, NH. Boasting sweeping lake & sunset views from nearly every room. This home makes the most of the 407 ft. of gorgeous natural waterfront with 5 docks & a perched beach. Sip morning coffee on the mossy rocks amidst blueberry bushes or a nightcap on the sprawling deck watching the sunset as the Mt Washington cruises by. 1st floor includes open concept Great Room with soaring Douglas Fir wood ceilings, 2 story custom stone gas fireplace and floor to ceiling windows. Chef's kitchen outfitted with walk in pantry, granite countertops, Thermador appliances, 58 bottle wine cooler, ice maker & dual beverage drawers. Relax in the 4 season porch with gas fireplace, BBQ & kitchenette, just the place to watch the game with family & friends. The 1st floor master bedroom is a private oasis to unwind enjoy the claw foot soaking tub or multi head custom shower. 2nd floor has room for everyone, each bedroom has a private ensuite bath, and the perfect family room for movie night- complete with popcorn maker! Never worry about sandy feet & wet towels strewn about- the "wet room" is equipped with laundry, towel closet and bathroom so the mess never comes upstairs. Unfinished space in basement is full of possibilities - gym, yoga studio, media room, or add another bedroom. (The septic system is already approved for it!) Live a maintenance free lifestyle- the exterior is equipped with a full irrigation system, landscaping lighting & Husqvarna robotic lawn mower so you can enjoy more time on the lake! No detail overlooked! BONUS 1.32 acres across the street conveys with the property. Build a garage, boat house, carriage house, or enjoy a walk in the woods! Unlimited possibilities with shoreline outbuilding (with water and electricity!) - create your dream tiki bar, fun bunkhouse, tiny house for guests - whatever you imagine!
Last Agent to Sell the Property
Legacy Group/ Real Broker NH, LLC License #072786 Listed on: 10/03/2019
Home Details
Home Type
- Single Family
Est. Annual Taxes
- $37,429
Year Built
- Built in 2017
Lot Details
- 3.04 Acre Lot
- 407 Feet of Waterfront
- Lake Front
- Lot Sloped Up
- Irrigation
- Wooded Lot
- Garden
HOA Fees
- $8 Monthly HOA Fees
Parking
- 3 Car Attached Garage
- Heated Garage
- Driveway
Property Views
- Lake
- Mountain
Home Design
- Adirondack Style Architecture
- Poured Concrete
- Wood Frame Construction
- Shingle Roof
- Shake Siding
- Vinyl Siding
Interior Spaces
- 2-Story Property
- Wet Bar
- Central Vacuum
- Furnished
- Wired For Sound
- Cathedral Ceiling
- Ceiling Fan
- Multiple Fireplaces
- Gas Fireplace
- Blinds
- Dining Area
Kitchen
- Double Oven
- Gas Cooktop
- Range Hood
- Warming Drawer
- Microwave
- Ice Maker
- Dishwasher
- Wine Cooler
- Kitchen Island
Flooring
- Wood
- Carpet
- Radiant Floor
- Tile
Bedrooms and Bathrooms
- 5 Bedrooms
- En-Suite Primary Bedroom
- Walk-In Closet
- Soaking Tub
Laundry
- Laundry on main level
- Dryer
- Washer
Finished Basement
- Walk-Out Basement
- Basement Fills Entire Space Under The House
- Interior and Exterior Basement Entry
- Laundry in Basement
- Natural lighting in basement
Home Security
- Home Security System
- Fire and Smoke Detector
Accessible Home Design
- Standby Generator
Outdoor Features
- Deeded Waterfront Access Rights
- Beach Access
- Boat Slip
- Private Dock
- Docks
- Access to a Dock
- Deck
- Patio
- Outbuilding
Utilities
- Forced Air Zoned Heating System
- Heating System Uses Gas
- 220 Volts
- Power Generator
- Private Water Source
- Drilled Well
- Liquid Propane Gas Water Heater
- Water Purifier
- Septic Tank
- Private Sewer
- High Speed Internet
- Cable TV Available
Community Details
- Spindle Point Association Subdivision
Listing and Financial Details
- Tax Block 32 & 47
Ownership History
Purchase Details
Home Financials for this Owner
Home Financials are based on the most recent Mortgage that was taken out on this home.Purchase Details
Purchase Details
Home Financials for this Owner
Home Financials are based on the most recent Mortgage that was taken out on this home.Purchase Details
Purchase Details
Home Financials for this Owner
Home Financials are based on the most recent Mortgage that was taken out on this home.Purchase Details
Similar Home in Meredith, NH
Home Values in the Area
Average Home Value in this Area
Purchase History
| Date | Type | Sale Price | Title Company |
|---|---|---|---|
| Warranty Deed | $12,000,000 | None Available | |
| Warranty Deed | $14,449,000 | None Available | |
| Warranty Deed | -- | None Available | |
| Warranty Deed | $4,900,000 | None Available | |
| Warranty Deed | $1,600,000 | -- | |
| Deed | $448,000 | -- |
Mortgage History
| Date | Status | Loan Amount | Loan Type |
|---|---|---|---|
| Previous Owner | $427,000 | Unknown |
Property History
| Date | Event | Price | Change | Sq Ft Price |
|---|---|---|---|---|
| 06/21/2023 06/21/23 | Sold | $14,000,000 | 0.0% | $1,398 / Sq Ft |
| 06/21/2023 06/21/23 | Pending | -- | -- | -- |
| 06/21/2023 06/21/23 | For Sale | $14,000,000 | +185.7% | $1,398 / Sq Ft |
| 01/31/2020 01/31/20 | Sold | $4,900,000 | 0.0% | $817 / Sq Ft |
| 01/13/2020 01/13/20 | Pending | -- | -- | -- |
| 10/03/2019 10/03/19 | For Sale | $4,900,000 | +206.3% | $817 / Sq Ft |
| 07/29/2016 07/29/16 | Sold | $1,600,000 | -3.0% | $888 / Sq Ft |
| 07/12/2016 07/12/16 | Pending | -- | -- | -- |
| 09/06/2015 09/06/15 | For Sale | $1,650,000 | -- | $916 / Sq Ft |
Tax History Compared to Growth
Tax History
| Year | Tax Paid | Tax Assessment Tax Assessment Total Assessment is a certain percentage of the fair market value that is determined by local assessors to be the total taxable value of land and additions on the property. | Land | Improvement |
|---|---|---|---|---|
| 2024 | $103,989 | $10,135,400 | $3,046,900 | $7,088,500 |
| 2023 | $100,239 | $10,135,400 | $3,046,900 | $7,088,500 |
| 2022 | $63,769 | $4,564,700 | $1,388,800 | $3,175,900 |
| 2021 | $61,304 | $4,564,700 | $1,388,800 | $3,175,900 |
| 2020 | $60,621 | $4,323,900 | $1,388,800 | $2,935,100 |
| 2019 | $37,788 | $2,378,100 | $1,122,300 | $1,255,800 |
| 2018 | $36,104 | $2,311,400 | $1,126,700 | $1,184,700 |
| 2016 | $14,706 | $943,300 | $795,400 | $147,900 |
| 2015 | $14,338 | $943,300 | $795,400 | $147,900 |
| 2014 | $13,955 | $941,000 | $795,400 | $145,600 |
| 2013 | $13,560 | $941,000 | $795,400 | $145,600 |
Agents Affiliated with this Home
-
Brie Stephens

Seller's Agent in 2023
Brie Stephens
Compass New England, LLC
(603) 819-8071
46 in this area
497 Total Sales
-
Kara Chase

Seller's Agent in 2020
Kara Chase
Legacy Group/ Real Broker NH, LLC
(603) 573-1073
12 in this area
167 Total Sales
-
Corilyn Tessier

Seller Co-Listing Agent in 2020
Corilyn Tessier
Legacy Group/ Real Broker NH, LLC
(603) 315-9277
2 in this area
72 Total Sales
-
Ellen Mulligan

Seller's Agent in 2016
Ellen Mulligan
Coldwell Banker Realty Center Harbor NH
(603) 387-0369
29 in this area
193 Total Sales
Map
Source: PrimeMLS
MLS Number: 4779554
APN: MERE-000024U-000032
- 765 Scenic Rd
- 11 Quimby Rd
- 728 Scenic Rd Unit 113
- 596 Scenic Rd Unit 2
- 00 Nh Rte 132 Route
- 94 Soleil Mountain Unit 8
- 53 Deadreckoning Point
- 56 Old Hubbard Rd
- 85 Old Hubbard Rd
- 8 Summerside Dr
- 113-117 Pinnacle Park Rd
- 147 Soleil Mountain
- 17 Skippers Ct
- 8 Deadreckoning Point
- 103 Pinnacle Park Rd
- 28 Margin Ave
- 60 Lighthouse Cliffs
- 63 Lighthouse Cliffs
- 17 Keepers Ln
- 49 Hayes Rd
