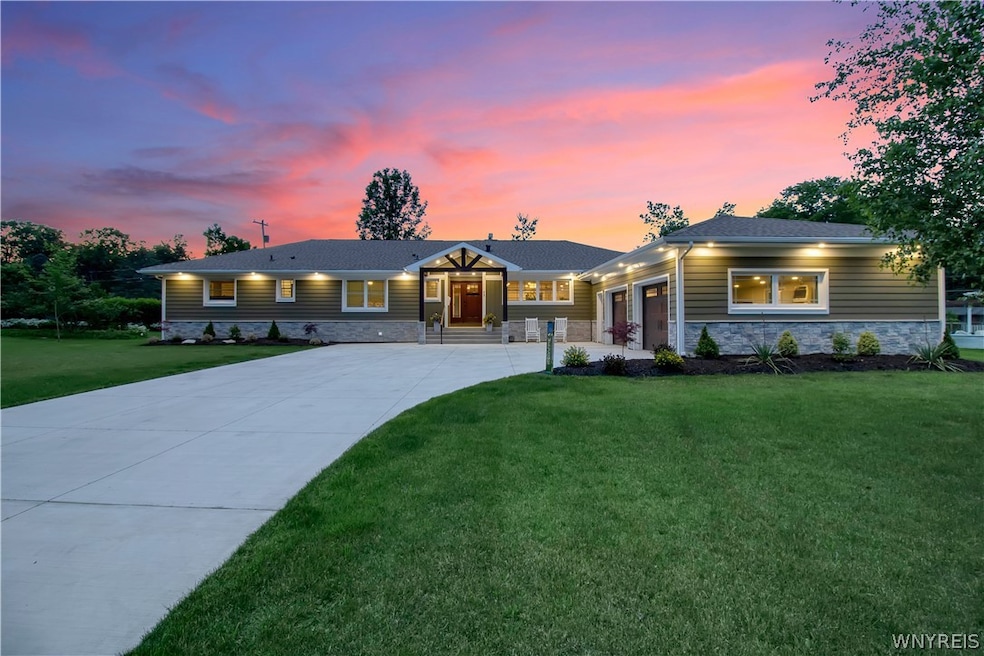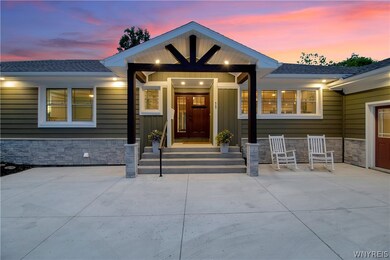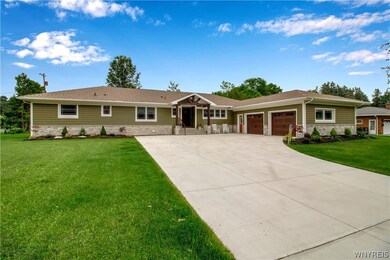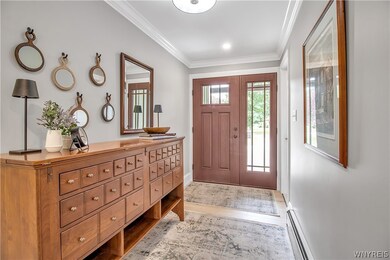
73 Woodview Dr Orchard Park, NY 14127
Highlights
- Sauna
- Primary Bedroom Suite
- Recreation Room
- South Davis Elementary School Rated A-
- Deck
- 3 Fireplaces
About This Home
As of November 2024Welcome Home to 73 Woodview Drive. No expense has been spared in the breathtaking renovation of this sprawling, mid-century ranch in the Village of Orchard Park. Every interior and exterior feature of this one of a kind property has been elevated with the highest quality finishes and craftsmanship. The main level of this home boasts a spacious and functional layout with luxury vinyl flooring and abundant natural light. The stunning kitchen comes equipped with stainless appliances, 9’ island, significant counter space and custom soft-close cabinetry. Enjoy two inviting living rooms with gas fireplaces and a generous dining room with a built-in beverage center. All 3 spacious bedrooms boast beautifully updated en suites and ample closet space. More features include first floor laundry area with wine cooler and auto ice maker, finished basement with relaxing sauna, half bath and gas fireplace and 2.5 car heated garage with epoxy floors. New capital improvements include concrete driveway, roof, state of the art HVAC, windows, gas generator, plumbing and fully upgraded electrical! Unwind on the trex deck with custom tempered glass railings overlooking the peaceful and private backyard.
Last Agent to Sell the Property
Listing by Keller Williams Realty Lancaster Brokerage Phone: 716-949-5189 License #10301215815 Listed on: 06/14/2024

Home Details
Home Type
- Single Family
Est. Annual Taxes
- $10,047
Year Built
- Built in 1957
Lot Details
- 0.44 Acre Lot
- Lot Dimensions are 125x153
- Partially Fenced Property
- Rectangular Lot
Parking
- 2.5 Car Attached Garage
- Parking Storage or Cabinetry
- Heated Garage
- Garage Door Opener
- Driveway
Home Design
- Poured Concrete
- Siding
- Copper Plumbing
Interior Spaces
- 2,616 Sq Ft Home
- 1-Story Property
- Wet Bar
- Ceiling Fan
- 3 Fireplaces
- Sliding Doors
- Family Room
- Recreation Room
- Sauna
- Tile Flooring
Kitchen
- Open to Family Room
- Breakfast Bar
- Gas Oven
- Gas Range
- <<microwave>>
- Dishwasher
- Kitchen Island
Bedrooms and Bathrooms
- 3 Main Level Bedrooms
- Primary Bedroom Suite
Laundry
- Laundry Room
- Laundry on main level
- Dryer
- Washer
Finished Basement
- Basement Fills Entire Space Under The House
- Sump Pump
Outdoor Features
- Deck
Schools
- South Davis Elementary School
- Orchard Park Middle School
- Orchard Park High School
Utilities
- Ductless Heating Or Cooling System
- Central Air
- Heating System Uses Gas
- Heat Pump System
- Baseboard Heating
- PEX Plumbing
- Gas Water Heater
- High Speed Internet
Community Details
- Highland Acres Subdivision
Listing and Financial Details
- Assessor Parcel Number 146001-173-090-0001-034-000
Ownership History
Purchase Details
Home Financials for this Owner
Home Financials are based on the most recent Mortgage that was taken out on this home.Purchase Details
Purchase Details
Home Financials for this Owner
Home Financials are based on the most recent Mortgage that was taken out on this home.Purchase Details
Home Financials for this Owner
Home Financials are based on the most recent Mortgage that was taken out on this home.Purchase Details
Home Financials for this Owner
Home Financials are based on the most recent Mortgage that was taken out on this home.Similar Homes in Orchard Park, NY
Home Values in the Area
Average Home Value in this Area
Purchase History
| Date | Type | Sale Price | Title Company |
|---|---|---|---|
| Warranty Deed | $730,000 | None Available | |
| Warranty Deed | $730,000 | None Available | |
| Deed | -- | None Available | |
| Deed | -- | None Available | |
| Deed | -- | None Available | |
| Warranty Deed | $269,000 | None Available | |
| Warranty Deed | $269,000 | None Available | |
| Warranty Deed | $269,000 | None Available | |
| Warranty Deed | $200,000 | None Available | |
| Warranty Deed | $200,000 | None Available | |
| Deed | $170,000 | -- | |
| Deed | $170,000 | -- |
Mortgage History
| Date | Status | Loan Amount | Loan Type |
|---|---|---|---|
| Previous Owner | $190,203 | FHA | |
| Previous Owner | $215,201 | FHA | |
| Previous Owner | $40,000 | Purchase Money Mortgage | |
| Previous Owner | $156,213 | Purchase Money Mortgage |
Property History
| Date | Event | Price | Change | Sq Ft Price |
|---|---|---|---|---|
| 07/21/2025 07/21/25 | Pending | -- | -- | -- |
| 07/16/2025 07/16/25 | For Sale | $774,900 | +6.2% | $296 / Sq Ft |
| 11/01/2024 11/01/24 | Sold | $730,000 | -2.7% | $279 / Sq Ft |
| 08/15/2024 08/15/24 | Pending | -- | -- | -- |
| 06/14/2024 06/14/24 | For Sale | $750,000 | +178.8% | $287 / Sq Ft |
| 09/22/2022 09/22/22 | Sold | $269,000 | -8.8% | $103 / Sq Ft |
| 08/15/2022 08/15/22 | Pending | -- | -- | -- |
| 08/12/2022 08/12/22 | For Sale | $294,900 | -- | $113 / Sq Ft |
Tax History Compared to Growth
Tax History
| Year | Tax Paid | Tax Assessment Tax Assessment Total Assessment is a certain percentage of the fair market value that is determined by local assessors to be the total taxable value of land and additions on the property. | Land | Improvement |
|---|---|---|---|---|
| 2024 | -- | $141,600 | $22,000 | $119,600 |
| 2023 | $10,047 | $141,600 | $22,000 | $119,600 |
| 2022 | $9,738 | $141,600 | $22,000 | $119,600 |
| 2021 | $8,792 | $141,600 | $22,000 | $119,600 |
| 2020 | $6,630 | $141,600 | $22,000 | $119,600 |
| 2019 | $8,041 | $141,600 | $22,000 | $119,600 |
| 2018 | $8,569 | $141,600 | $22,000 | $119,600 |
| 2017 | $2,880 | $141,600 | $22,000 | $119,600 |
| 2016 | $8,105 | $141,600 | $22,000 | $119,600 |
| 2015 | -- | $141,600 | $22,000 | $119,600 |
| 2014 | -- | $141,600 | $22,000 | $119,600 |
Agents Affiliated with this Home
-
Ryan Daley

Seller's Agent in 2025
Ryan Daley
Keller Williams Realty Lancaster
(716) 949-5189
37 in this area
364 Total Sales
-
Lydia Beebe Safulko
L
Buyer's Agent in 2024
Lydia Beebe Safulko
MJ Peterson Real Estate Inc.
(716) 481-3182
1 in this area
19 Total Sales
-
Jerry Thompson

Seller's Agent in 2022
Jerry Thompson
Century 21 North East
(716) 864-7863
20 in this area
336 Total Sales
Map
Source: Western New York Real Estate Information Services (WNYREIS)
MLS Number: B1545140
APN: 146001-173-090-0001-034-000
- 80 S Meadow Dr
- 152 Bridle Path
- 11 S Meadow Dr
- 63 Chauncey Ln
- 26 Meadow Rd
- 17 Brookins Green Dr
- 170 Sunset Terrace
- 29 Cherry Tree Ln
- 6699 Jewett Holmwood Rd
- 43 Larned Ln
- 6599 Jewett Holmwood Rd
- 7017 Quaker Rd
- 170 Thorn Ave
- 99 N Lincoln Ave
- 6879 Jewett Holmwood Rd
- 2 Timothy Dr
- 269 Woodland Dr
- 7263 Quaker Rd
- 119 Fox Meadow Ln
- 6193 New Taylor Rd





