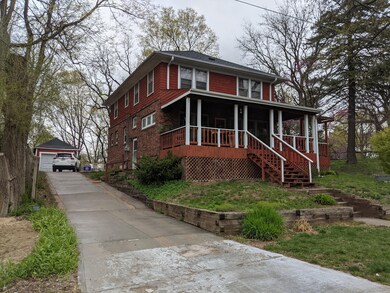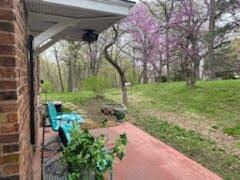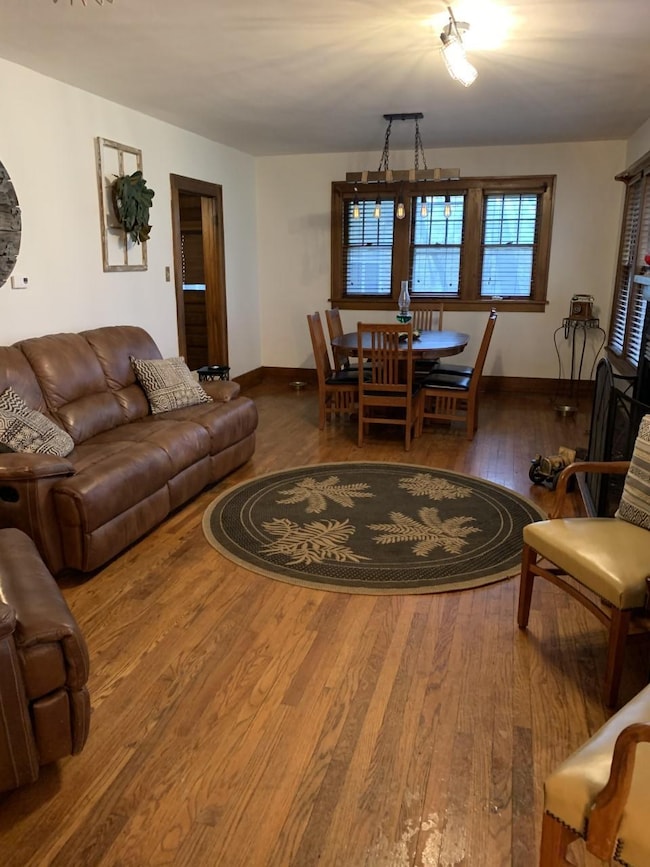
730 Lindberg Council Bluffs, IA 51503
Estimated Value: $231,000 - $281,000
5
Beds
2
Baths
2,806
Sq Ft
$91/Sq Ft
Est. Value
Highlights
- Deck
- Wood Flooring
- No HOA
- Wooded Lot
- Main Floor Primary Bedroom
- 1 Car Detached Garage
About This Home
As of June 2021STATELY BIG 2 STORYWITH GREAT FLOOR PLAN AND TONS OF FINISHED SQ FT. LOTS OF WINDOWS FOR NATURAL LIGHT. ALSO A 6TH NON-CONFORMING BR IN BASEMENT. QUIET DEAD END WITH LOTS OF WOODS.
Home Details
Home Type
- Single Family
Est. Annual Taxes
- $3,164
Year Built
- Built in 1920
Lot Details
- Lot Dimensions are 60 x 110 x 60 x 130
- Wooded Lot
Home Design
- Brick Foundation
- Frame Construction
- Composition Roof
Interior Spaces
- 2-Story Property
- Woodwork
- Ceiling Fan
- Gas Log Fireplace
- Combination Dining and Living Room
- Fire and Smoke Detector
- Washer and Dryer Hookup
Kitchen
- Eat-In Kitchen
- Gas Range
- Microwave
- Dishwasher
- Built-In or Custom Kitchen Cabinets
- Disposal
Flooring
- Wood
- Tile
Bedrooms and Bathrooms
- 5 Bedrooms
- Primary Bedroom on Main
- 2 Bathrooms
Basement
- Basement Fills Entire Space Under The House
- Recreation or Family Area in Basement
- Laundry in Basement
Parking
- 1 Car Detached Garage
- Off-Street Parking
Outdoor Features
- Deck
Schools
- Bloomer Elementary School
- Gerald W Kirn Middle School
- Abraham Lincoln High School
Utilities
- Forced Air Heating and Cooling System
- Gas Available
- Gas Water Heater
- Cable TV Available
Community Details
- No Home Owners Association
Ownership History
Date
Name
Owned For
Owner Type
Purchase Details
Listed on
Apr 19, 2021
Closed on
Jun 24, 2021
Sold by
Riche Richard L and Riche Pamela J
Bought by
Ray Jamie S and Wood Sara E
Seller's Agent
Mike Fox
Heartland Properties
Buyer's Agent
Sara Porter
BHHS Ambassador Real Estate
List Price
$220,000
Sold Price
$215,000
Premium/Discount to List
-$5,000
-2.27%
Total Days on Market
29
Current Estimated Value
Home Financials for this Owner
Home Financials are based on the most recent Mortgage that was taken out on this home.
Estimated Appreciation
$39,154
Avg. Annual Appreciation
3.72%
Original Mortgage
$208,550
Outstanding Balance
$192,074
Interest Rate
2.9%
Mortgage Type
New Conventional
Estimated Equity
$56,054
Similar Homes in Council Bluffs, IA
Create a Home Valuation Report for This Property
The Home Valuation Report is an in-depth analysis detailing your home's value as well as a comparison with similar homes in the area
Home Values in the Area
Average Home Value in this Area
Purchase History
| Date | Buyer | Sale Price | Title Company |
|---|---|---|---|
| Ray Jamie S | $215,000 | None Available |
Source: Public Records
Mortgage History
| Date | Status | Borrower | Loan Amount |
|---|---|---|---|
| Open | Ray Jamie S | $208,550 | |
| Previous Owner | Riche Richard L | $184,000 | |
| Previous Owner | Riche Richard L | $46,000 |
Source: Public Records
Property History
| Date | Event | Price | Change | Sq Ft Price |
|---|---|---|---|---|
| 06/30/2021 06/30/21 | Sold | $215,000 | -2.3% | $77 / Sq Ft |
| 05/18/2021 05/18/21 | Pending | -- | -- | -- |
| 05/13/2021 05/13/21 | For Sale | $220,000 | 0.0% | $78 / Sq Ft |
| 05/07/2021 05/07/21 | Pending | -- | -- | -- |
| 05/03/2021 05/03/21 | Price Changed | $220,000 | -2.2% | $78 / Sq Ft |
| 04/19/2021 04/19/21 | For Sale | $225,000 | -- | $80 / Sq Ft |
Source: Southwest Iowa Association of Realtors®
Tax History Compared to Growth
Tax History
| Year | Tax Paid | Tax Assessment Tax Assessment Total Assessment is a certain percentage of the fair market value that is determined by local assessors to be the total taxable value of land and additions on the property. | Land | Improvement |
|---|---|---|---|---|
| 2024 | $4,168 | $219,500 | $26,100 | $193,400 |
| 2023 | $4,168 | $219,500 | $26,100 | $193,400 |
| 2022 | $4,022 | $202,000 | $25,700 | $176,300 |
| 2021 | $5,615 | $171,400 | $25,700 | $145,700 |
| 2020 | $3,164 | $136,172 | $14,296 | $121,876 |
| 2019 | $3,282 | $136,172 | $14,296 | $121,876 |
| 2018 | $3,274 | $136,172 | $14,296 | $121,876 |
| 2017 | $3,256 | $136,172 | $14,296 | $121,876 |
| 2015 | $3,180 | $136,172 | $14,296 | $121,876 |
| 2014 | $3,384 | $136,172 | $14,296 | $121,876 |
Source: Public Records
Agents Affiliated with this Home
-
Mike Fox

Seller's Agent in 2021
Mike Fox
Heartland Properties
(402) 677-7675
144 Total Sales
-
Sara Porter

Buyer's Agent in 2021
Sara Porter
BHHS Ambassador Real Estate
(402) 212-3927
117 Total Sales
Map
Source: Southwest Iowa Association of Realtors®
MLS Number: 21-641
APN: 7543-31-253-016
Nearby Homes
- 712 Lindburg Dr
- 117 Autumn Cir
- LOT 8 Hazel St
- 731 Franklin Ave
- 9 Scarlet Oaks Rd
- 138 E Graham Ave
- 808 Ironwood Ct
- 136 E Graham Ave
- 1012 Arbor Ridge Cir
- 103 Paige Ln
- 105 Paige Ln
- 107 Paige Ln
- 1011 Arbor Ridge Cir
- 122 E Angle Ave
- 1115 Arbor Ridge Dr
- Lot 7 Skyline Dr
- LOT 1 & 2 Grace St
- 0 2 80 Acres M L Skyline Dr Unit 24-2363
- 24 Bonnie Brae Cir
- 634 Lori Ln






