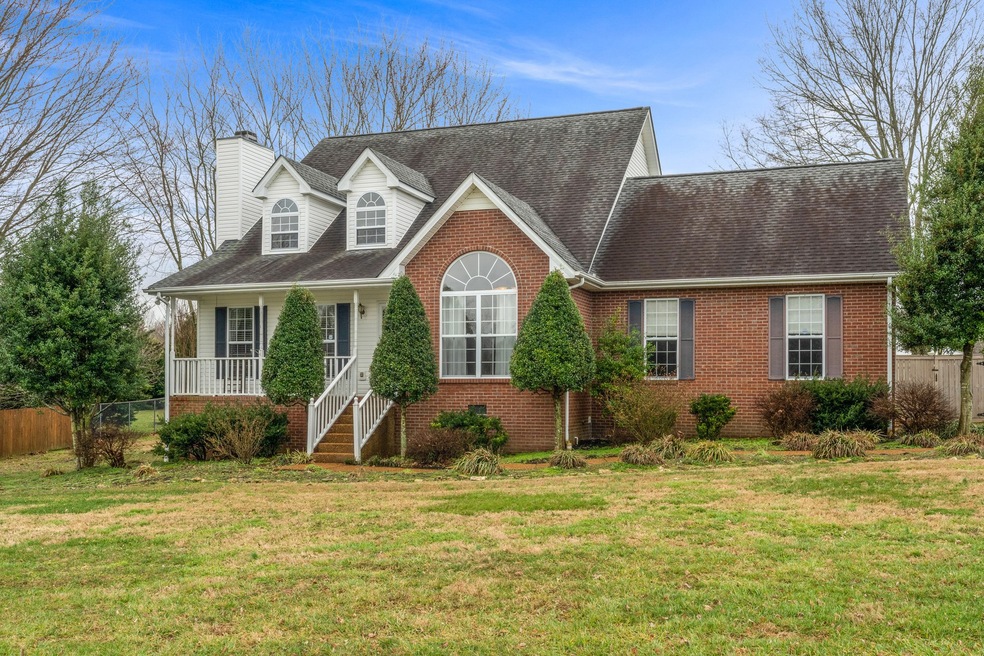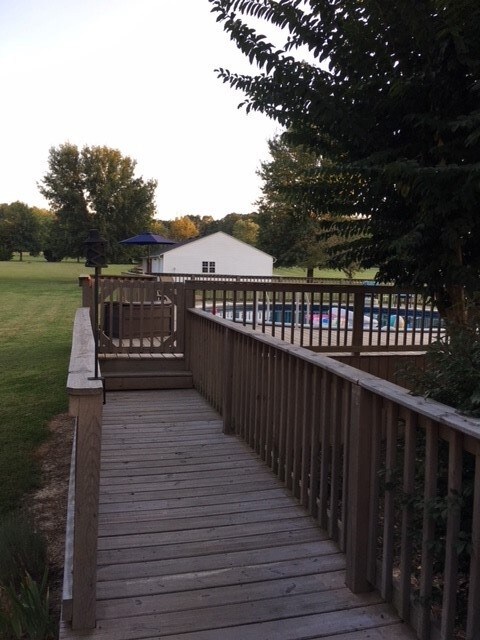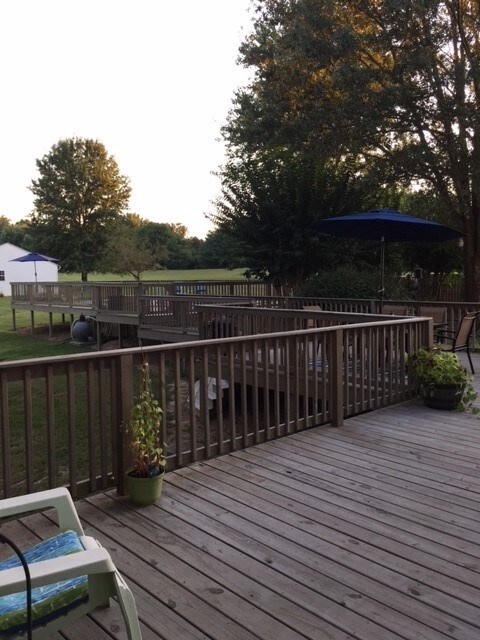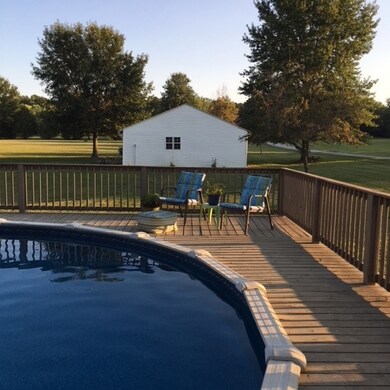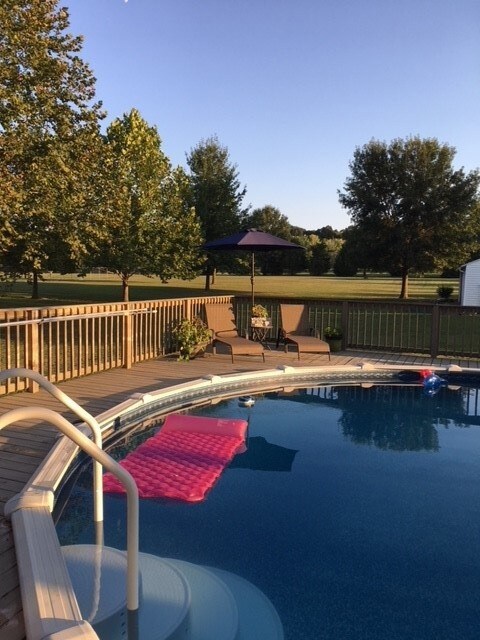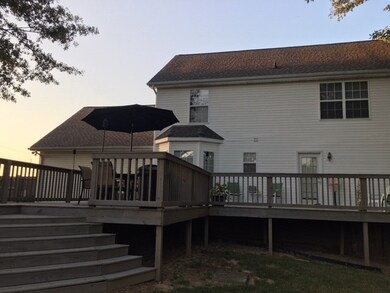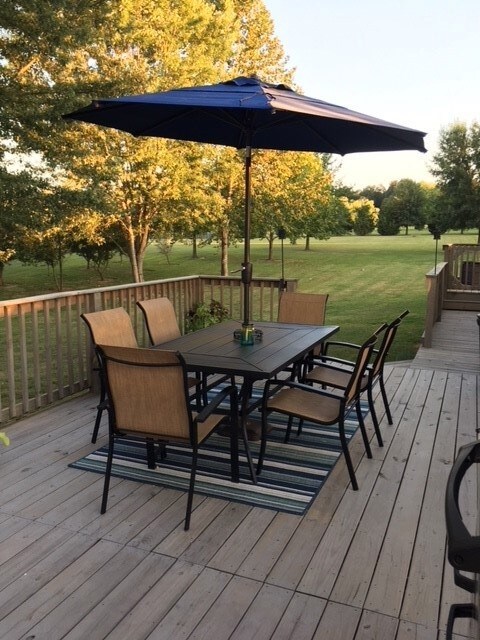
7301 W Cook Rd Springfield, TN 37172
Highlights
- Above Ground Pool
- Cape Cod Architecture
- Separate Formal Living Room
- 2.96 Acre Lot
- Wood Flooring
- 2 Car Attached Garage
About This Home
As of April 2024Coming soon - more pictures on the way. No showings until Tuesday March 3.
Last Agent to Sell the Property
One Click Realty License #273969 Listed on: 03/03/2020
Home Details
Home Type
- Single Family
Est. Annual Taxes
- $1,807
Year Built
- Built in 1998
Lot Details
- 2.96 Acre Lot
Parking
- 2 Car Attached Garage
- Garage Door Opener
Home Design
- Cape Cod Architecture
- Brick Exterior Construction
- Vinyl Siding
Interior Spaces
- 2,499 Sq Ft Home
- Property has 2 Levels
- Separate Formal Living Room
- Crawl Space
- Dishwasher
Flooring
- Wood
- Carpet
Bedrooms and Bathrooms
- 3 Bedrooms | 1 Main Level Bedroom
Outdoor Features
- Above Ground Pool
- Outdoor Storage
Schools
- East Robertson Elementary
- East Robertson High School
Utilities
- Cooling Available
- Central Heating
- Septic Tank
Community Details
- John Cook Sub Subdivision
Listing and Financial Details
- Assessor Parcel Number 083 16900 000
Ownership History
Purchase Details
Home Financials for this Owner
Home Financials are based on the most recent Mortgage that was taken out on this home.Purchase Details
Home Financials for this Owner
Home Financials are based on the most recent Mortgage that was taken out on this home.Purchase Details
Home Financials for this Owner
Home Financials are based on the most recent Mortgage that was taken out on this home.Purchase Details
Purchase Details
Purchase Details
Purchase Details
Purchase Details
Similar Homes in Springfield, TN
Home Values in the Area
Average Home Value in this Area
Purchase History
| Date | Type | Sale Price | Title Company |
|---|---|---|---|
| Warranty Deed | $532,500 | Signature Title | |
| Warranty Deed | $329,900 | Dba Warranty Title Ins Co | |
| Warranty Deed | $214,500 | -- | |
| Deed | -- | -- | |
| Deed | $214,000 | -- | |
| Deed | $150,000 | -- | |
| Deed | $25,000 | -- | |
| Deed | $21,000 | -- |
Mortgage History
| Date | Status | Loan Amount | Loan Type |
|---|---|---|---|
| Open | $328,000 | New Conventional | |
| Closed | $328,000 | New Conventional | |
| Closed | $399,375 | New Conventional | |
| Previous Owner | $30,000 | Balloon | |
| Previous Owner | $327,000 | New Conventional | |
| Previous Owner | $296,900 | New Conventional | |
| Previous Owner | $289,885 | FHA | |
| Previous Owner | $250,813 | FHA | |
| Previous Owner | $210,419 | FHA | |
| Previous Owner | $210,614 | FHA | |
| Previous Owner | $139,300 | No Value Available |
Property History
| Date | Event | Price | Change | Sq Ft Price |
|---|---|---|---|---|
| 04/18/2024 04/18/24 | Sold | $532,500 | -0.5% | $213 / Sq Ft |
| 03/17/2024 03/17/24 | Pending | -- | -- | -- |
| 03/13/2024 03/13/24 | For Sale | $535,000 | +62.6% | $214 / Sq Ft |
| 05/29/2020 05/29/20 | Sold | $329,000 | -0.3% | $132 / Sq Ft |
| 03/03/2020 03/03/20 | Pending | -- | -- | -- |
| 03/03/2020 03/03/20 | For Sale | $329,900 | -- | $132 / Sq Ft |
Tax History Compared to Growth
Tax History
| Year | Tax Paid | Tax Assessment Tax Assessment Total Assessment is a certain percentage of the fair market value that is determined by local assessors to be the total taxable value of land and additions on the property. | Land | Improvement |
|---|---|---|---|---|
| 2024 | $1,874 | $104,100 | $26,025 | $78,075 |
| 2023 | $1,874 | $104,100 | $26,025 | $78,075 |
| 2022 | $1,807 | $70,150 | $9,975 | $60,175 |
| 2021 | $1,807 | $70,150 | $9,975 | $60,175 |
| 2020 | $1,807 | $70,150 | $9,975 | $60,175 |
| 2019 | $1,807 | $70,150 | $9,975 | $60,175 |
| 2018 | $1,807 | $70,150 | $9,975 | $60,175 |
| 2017 | $1,564 | $50,700 | $9,075 | $41,625 |
| 2016 | $1,564 | $50,700 | $9,075 | $41,625 |
| 2015 | $1,501 | $50,700 | $9,075 | $41,625 |
| 2014 | $1,501 | $50,700 | $9,075 | $41,625 |
Agents Affiliated with this Home
-
Desmond Wright

Seller's Agent in 2024
Desmond Wright
Maverick Realty
(615) 939-1720
6 in this area
38 Total Sales
-
Jason Cox

Buyer's Agent in 2024
Jason Cox
Parks Compass
(615) 347-0799
6 in this area
503 Total Sales
-
Carol Cordrey

Seller's Agent in 2020
Carol Cordrey
One Click Realty
(615) 604-4272
1 in this area
9 Total Sales
Map
Source: Realtracs
MLS Number: 2125559
APN: 083-169.00
- 1045 Hoof and Paw Trail
- 7452 Chowning Rd
- 7956 Bethlehem Rd
- 6727 Japonica Ln
- 6755 Japonica Ln
- 1028 Camelia Dr
- 1023 Camelia Dr
- 1040 Camelia Dr
- 6819 Japonica Ln
- 1050 Camelia Dr
- 1060 Camelia Dr
- 1047 Camelia Dr
- 1053 Camelia Dr
- 1072 Camelia Dr
- 1098 Camelia Dr
- 1104 Camelia Dr
- 7198 Lang Ave
- 7206 Lang Ave
- 7178 Lang Ave
- 6535 Japonica Ln
