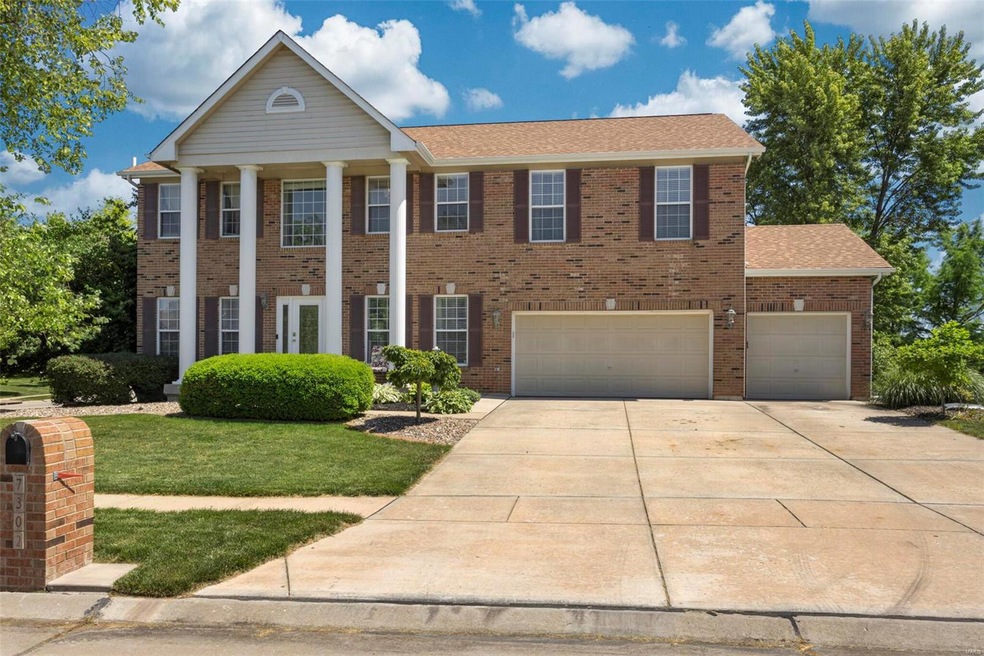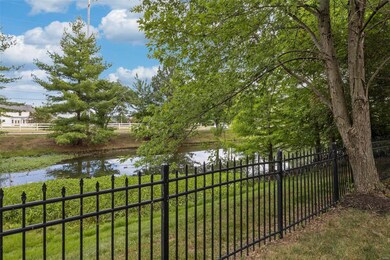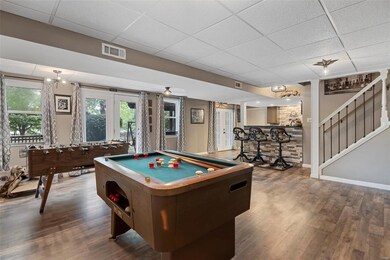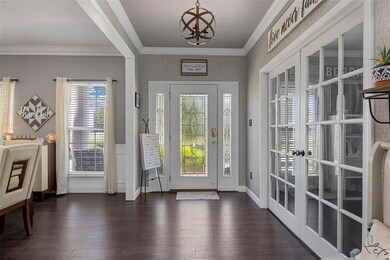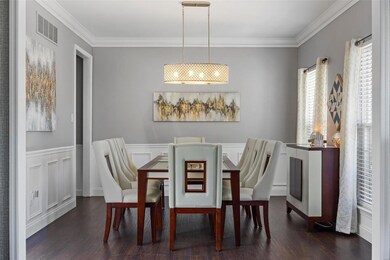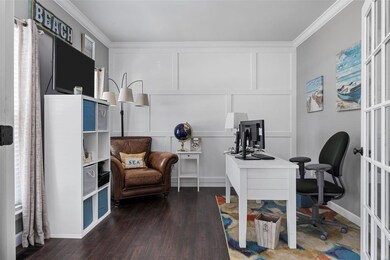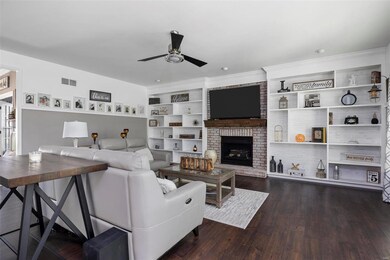
7302 Macleod Ln O Fallon, MO 63368
Highlights
- Water Views
- Primary Bedroom Suite
- Clubhouse
- Twin Chimneys Elementary School Rated A
- Open Floorplan
- Traditional Architecture
About This Home
As of July 2025Over 4000 sq ft including Finished Walkout Basement! Roof and gutters 2017! Gorgeous Wood floors in main level! Level Yard w/Mature Trees & Wrought Iron fencing backs to Lake & Common Ground! 24 x 12 Patio! 2016: Upgraded Stainless Kitchen Appliances (Gas Stove, MW & DW) Open Floor Plan, 9 ft Ceilings! Custom Built-in Shelves surround Gas FP in Living Rm! Den/Office has Glass French Doors. Formal Dining Rm, Main Floor 1/2 Bath & Laundry Rm w/ Cabinets & Utility Sink. Kitchen features updated 42" Cabinets, backsplash & new counters, Island, Pantry. Upstairs has Loft, massive Master BR suite with Jetted Tub and large walk-in closet. BR#2 & 3 share Jack & Jill Bath, BR#4 has a private bath. Family & Rec Rms, Bar, Full Bath in Basement. Dual HVAC, Humidifier. Subdivision Pool! Easy Access to 364 & 64! Highly sought after Aberdeen subdivision! More photos coming soon!
Last Agent to Sell the Property
Century 21 CopperKey Realty License #2010036523 Listed on: 06/25/2022

Home Details
Home Type
- Single Family
Est. Annual Taxes
- $5,739
Year Built
- Built in 1999
Lot Details
- 0.3 Acre Lot
- Fenced
- Level Lot
HOA Fees
- $40 Monthly HOA Fees
Parking
- 3 Car Attached Garage
- Garage Door Opener
Home Design
- Traditional Architecture
- Brick Exterior Construction
- Vinyl Siding
Interior Spaces
- 2-Story Property
- Open Floorplan
- Ceiling height between 8 to 10 feet
- Gas Fireplace
- Sliding Doors
- Entrance Foyer
- Living Room with Fireplace
- Formal Dining Room
- Den
- Water Views
- Laundry on main level
Kitchen
- Kitchen Island
- Built-In or Custom Kitchen Cabinets
Flooring
- Wood
- Partially Carpeted
Bedrooms and Bathrooms
- 4 Bedrooms
- Primary Bedroom Suite
- Walk-In Closet
- Separate Shower in Primary Bathroom
Partially Finished Basement
- Walk-Out Basement
- Basement Fills Entire Space Under The House
Outdoor Features
- Patio
Schools
- Twin Chimneys Elem. Elementary School
- Ft. Zumwalt West Middle School
- Ft. Zumwalt West High School
Utilities
- Forced Air Heating and Cooling System
- Heating System Uses Gas
- Gas Water Heater
Listing and Financial Details
- Assessor Parcel Number 3-113B-8185-00-049C.0000000
Community Details
Recreation
- Community Pool
- Recreational Area
Additional Features
- Clubhouse
Ownership History
Purchase Details
Home Financials for this Owner
Home Financials are based on the most recent Mortgage that was taken out on this home.Purchase Details
Home Financials for this Owner
Home Financials are based on the most recent Mortgage that was taken out on this home.Purchase Details
Home Financials for this Owner
Home Financials are based on the most recent Mortgage that was taken out on this home.Purchase Details
Home Financials for this Owner
Home Financials are based on the most recent Mortgage that was taken out on this home.Purchase Details
Home Financials for this Owner
Home Financials are based on the most recent Mortgage that was taken out on this home.Similar Homes in the area
Home Values in the Area
Average Home Value in this Area
Purchase History
| Date | Type | Sale Price | Title Company |
|---|---|---|---|
| Warranty Deed | -- | None Listed On Document | |
| Warranty Deed | $285,000 | Stewart Title Company | |
| Corporate Deed | -- | Emmons Title Co | |
| Corporate Deed | -- | -- |
Mortgage History
| Date | Status | Loan Amount | Loan Type |
|---|---|---|---|
| Open | $490,500 | New Conventional | |
| Previous Owner | $256,500 | New Conventional | |
| Previous Owner | $60,100 | Credit Line Revolving | |
| Previous Owner | $186,000 | New Conventional | |
| Previous Owner | $214,000 | New Conventional | |
| Previous Owner | $215,500 | Unknown | |
| Previous Owner | $228,000 | Purchase Money Mortgage | |
| Previous Owner | $214,940 | No Value Available |
Property History
| Date | Event | Price | Change | Sq Ft Price |
|---|---|---|---|---|
| 07/10/2025 07/10/25 | Sold | -- | -- | -- |
| 05/31/2025 05/31/25 | Pending | -- | -- | -- |
| 05/28/2025 05/28/25 | For Sale | $560,000 | +4.7% | $138 / Sq Ft |
| 08/11/2022 08/11/22 | Sold | -- | -- | -- |
| 08/11/2022 08/11/22 | Pending | -- | -- | -- |
| 07/03/2022 07/03/22 | Price Changed | $535,000 | -1.8% | $169 / Sq Ft |
| 06/25/2022 06/25/22 | For Sale | $545,000 | +70.3% | $172 / Sq Ft |
| 11/03/2017 11/03/17 | Sold | -- | -- | -- |
| 10/25/2017 10/25/17 | Pending | -- | -- | -- |
| 07/18/2017 07/18/17 | Price Changed | $320,000 | -1.5% | $101 / Sq Ft |
| 06/20/2017 06/20/17 | Price Changed | $325,000 | -1.5% | $103 / Sq Ft |
| 05/31/2017 05/31/17 | Price Changed | $330,000 | -1.5% | $104 / Sq Ft |
| 05/04/2017 05/04/17 | For Sale | $335,000 | -- | $106 / Sq Ft |
Tax History Compared to Growth
Tax History
| Year | Tax Paid | Tax Assessment Tax Assessment Total Assessment is a certain percentage of the fair market value that is determined by local assessors to be the total taxable value of land and additions on the property. | Land | Improvement |
|---|---|---|---|---|
| 2023 | $5,739 | $92,323 | $0 | $0 |
| 2022 | $4,667 | $69,771 | $0 | $0 |
| 2021 | $4,664 | $69,771 | $0 | $0 |
| 2020 | $4,510 | $65,198 | $0 | $0 |
| 2019 | $4,495 | $65,198 | $0 | $0 |
| 2018 | $4,230 | $58,678 | $0 | $0 |
| 2017 | $4,208 | $58,678 | $0 | $0 |
| 2016 | $3,966 | $55,137 | $0 | $0 |
| 2015 | $3,653 | $55,137 | $0 | $0 |
| 2014 | $3,885 | $57,232 | $0 | $0 |
Agents Affiliated with this Home
-
Julie Sacco-Smith

Seller's Agent in 2025
Julie Sacco-Smith
Keller Williams Realty West
(636) 448-9877
7 in this area
114 Total Sales
-
Kelley Runzi

Buyer's Agent in 2025
Kelley Runzi
K. C. Bailey Realty
(314) 705-8525
2 in this area
76 Total Sales
-
Cassie Kramer

Seller's Agent in 2022
Cassie Kramer
Century 21 CopperKey Realty
(314) 369-3433
2 in this area
194 Total Sales
-
Cheri Norton

Buyer's Agent in 2022
Cheri Norton
Coldwell Banker Realty - Gundaker
(314) 368-5630
8 in this area
243 Total Sales
-
Kathleen Helbig

Seller's Agent in 2017
Kathleen Helbig
EXP Realty, LLC
(636) 385-5095
5 in this area
777 Total Sales
-
Christina Strait

Buyer's Agent in 2017
Christina Strait
Strait Realty
(314) 757-2255
1 in this area
264 Total Sales
Map
Source: MARIS MLS
MLS Number: MIS22036143
APN: 2-113B-8185-00-049C.0000000
- 33 Horsetail Ct
- 1166 Saint Theresa Dr
- 9 Rock Church Dr
- 37 Tournament Tee Dr Unit 705D
- 2749 Samuel Dr Unit 736A
- 7219 Watsons Parish Dr
- 7732 Boardwalk Tower Cir
- 7079 Post Coach Dr
- 7413 Cinnamon Teal Dr
- 847 Boardwalk Springs Place
- 535 Copper Meadows Ln
- 530 Copper Meadows Ln
- 2849 Dardenne Links Dr
- 2339 Hidden Deer Dr
- 7 Sandtrap Ct
- 20 Farnsworth Ct Unit D
- 2134 Farnsworth Dr
- 4 Turtle Dove Ct
- 223 Falcon Hill Dr
- 2113 Brassel Ct
