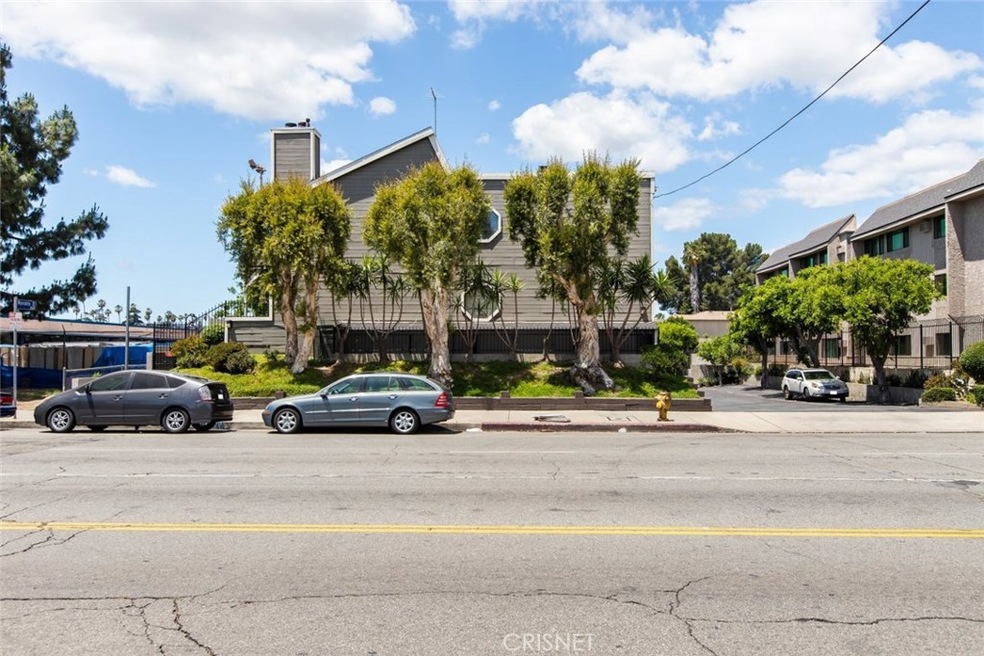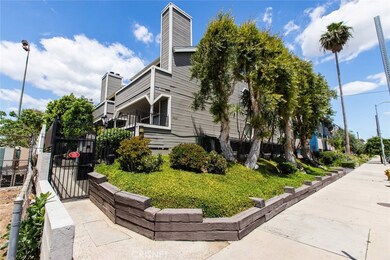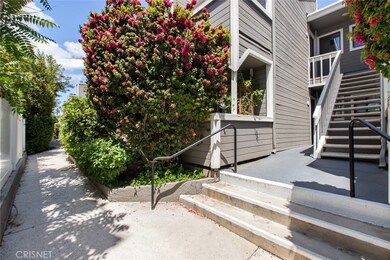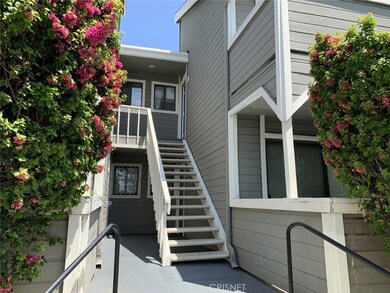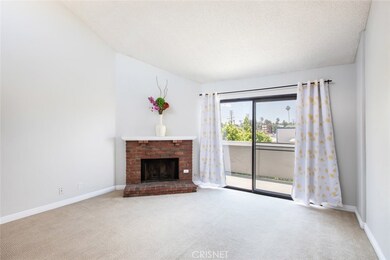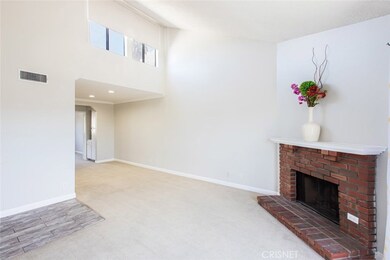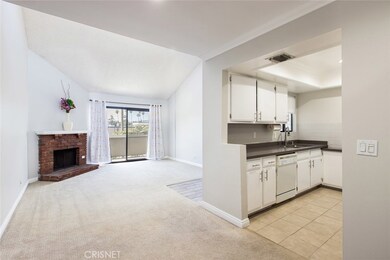
7307 Haskell Ave Unit 15 van Nuys, CA 91406
Van Nuys NeighborhoodHighlights
- In Ground Pool
- Open Floorplan
- Quartz Countertops
- 0.6 Acre Lot
- High Ceiling
- Neighborhood Views
About This Home
As of July 2020Welcome Home to this beautifully updated, open floorplan 1-bedroom, 1-bathroom, top floor unit in Lake Balboa! Condo has its own 2 car tandem parking in a shared 4-car garage. Personal washer/dryer is located in the garage. Other highlighted features include high vaulted ceiling, tiled entrance, Berber carpet, newly painted interior, fireplace in living room, spacious balcony off of the living room, recessed LED Lights, new refrigerator, updated kitchen countertops, updated tiled bathroom, French door that leads to your spacious bedroom with large mirrored closet, crown moldings, one year old new HVAC unit, new water heater. The small complex is well maintained and offers fenced in newly refinished pool & spa, barbecue cooking area, and extra Guest Parkings. HOA includes condo insurance, water, trash, and general building maintenance. Conveniently located near Balboa Park, nearby post office, freeways, schools, and shopping centers!
Last Agent to Sell the Property
JohnHart Real Estate License #01748625 Listed on: 05/22/2020
Last Buyer's Agent
Berkshire Hathaway HomeServices California Properties License #01291836

Property Details
Home Type
- Condominium
Est. Annual Taxes
- $3,907
Year Built
- Built in 1983 | Remodeled
Lot Details
- Two or More Common Walls
HOA Fees
- $350 Monthly HOA Fees
Parking
- 2 Car Garage
- Parking Available
Interior Spaces
- 668 Sq Ft Home
- Open Floorplan
- Built-In Features
- Crown Molding
- High Ceiling
- Ceiling Fan
- Recessed Lighting
- French Doors
- Sliding Doors
- Living Room with Fireplace
- Storage
- Neighborhood Views
Kitchen
- Eat-In Kitchen
- Gas Oven
- Gas Range
- Free-Standing Range
- Microwave
- Dishwasher
- Quartz Countertops
Flooring
- Carpet
- Tile
Bedrooms and Bathrooms
- 1 Bedroom
- Remodeled Bathroom
- 1 Full Bathroom
- Quartz Bathroom Countertops
- Makeup or Vanity Space
- Bathtub with Shower
Laundry
- Laundry Room
- Laundry in Garage
- Dryer
- Washer
Home Security
Pool
- In Ground Pool
- In Ground Spa
Outdoor Features
- Balcony
- Patio
Utilities
- Central Heating and Cooling System
- Water Heater
- Septic Type Unknown
Listing and Financial Details
- Tax Lot 1
- Tax Tract Number 30761
- Assessor Parcel Number 2206037059
Community Details
Overview
- Master Insurance
- 24 Units
- Cape Colony Condominium Association, Phone Number (818) 778-3331
- Maintained Community
Amenities
- Outdoor Cooking Area
- Community Barbecue Grill
Recreation
- Community Pool
- Community Spa
Pet Policy
- Pet Restriction
Security
- Controlled Access
- Storm Doors
Ownership History
Purchase Details
Home Financials for this Owner
Home Financials are based on the most recent Mortgage that was taken out on this home.Purchase Details
Home Financials for this Owner
Home Financials are based on the most recent Mortgage that was taken out on this home.Purchase Details
Home Financials for this Owner
Home Financials are based on the most recent Mortgage that was taken out on this home.Purchase Details
Home Financials for this Owner
Home Financials are based on the most recent Mortgage that was taken out on this home.Purchase Details
Purchase Details
Home Financials for this Owner
Home Financials are based on the most recent Mortgage that was taken out on this home.Purchase Details
Similar Homes in the area
Home Values in the Area
Average Home Value in this Area
Purchase History
| Date | Type | Sale Price | Title Company |
|---|---|---|---|
| Interfamily Deed Transfer | -- | Stewart Title | |
| Grant Deed | $297,500 | Stewart Title | |
| Grant Deed | $218,000 | Fidelity National Title Co | |
| Grant Deed | $211,000 | Fidelity National Title Co | |
| Interfamily Deed Transfer | -- | -- | |
| Grant Deed | $39,000 | Old Republic Title | |
| Trustee Deed | $44,000 | First Southwestern Title |
Mortgage History
| Date | Status | Loan Amount | Loan Type |
|---|---|---|---|
| Open | $238,000 | New Conventional | |
| Previous Owner | $168,800 | Purchase Money Mortgage | |
| Previous Owner | $118,000 | Purchase Money Mortgage | |
| Previous Owner | $102,000 | Unknown | |
| Previous Owner | $45,362 | Unknown | |
| Previous Owner | $9,400 | Credit Line Revolving | |
| Previous Owner | $37,700 | Seller Take Back |
Property History
| Date | Event | Price | Change | Sq Ft Price |
|---|---|---|---|---|
| 09/11/2020 09/11/20 | Rented | $1,725 | -1.4% | -- |
| 08/12/2020 08/12/20 | For Rent | $1,750 | 0.0% | -- |
| 07/21/2020 07/21/20 | Sold | $297,500 | +0.8% | $445 / Sq Ft |
| 05/22/2020 05/22/20 | For Sale | $295,000 | 0.0% | $442 / Sq Ft |
| 06/25/2016 06/25/16 | Rented | $1,495 | 0.0% | -- |
| 06/17/2016 06/17/16 | Under Contract | -- | -- | -- |
| 06/07/2016 06/07/16 | For Rent | $1,495 | -- | -- |
Tax History Compared to Growth
Tax History
| Year | Tax Paid | Tax Assessment Tax Assessment Total Assessment is a certain percentage of the fair market value that is determined by local assessors to be the total taxable value of land and additions on the property. | Land | Improvement |
|---|---|---|---|---|
| 2024 | $3,907 | $315,707 | $217,334 | $98,373 |
| 2023 | $3,832 | $309,518 | $213,073 | $96,445 |
| 2022 | $3,651 | $303,450 | $208,896 | $94,554 |
| 2021 | $3,606 | $297,500 | $204,800 | $92,700 |
| 2020 | $3,334 | $268,914 | $180,851 | $88,063 |
| 2019 | $3,203 | $263,642 | $177,305 | $86,337 |
| 2018 | $2,772 | $224,000 | $134,000 | $90,000 |
| 2017 | $2,761 | $224,000 | $134,000 | $90,000 |
| 2016 | $2,463 | $200,000 | $120,000 | $80,000 |
| 2015 | $2,463 | $200,000 | $120,000 | $80,000 |
| 2014 | $2,525 | $200,000 | $120,000 | $80,000 |
Agents Affiliated with this Home
-
Tsering Doma
T
Seller's Agent in 2020
Tsering Doma
JohnHart Real Estate
(818) 246-1099
1 in this area
3 Total Sales
-
Arthur Aslanian

Seller's Agent in 2020
Arthur Aslanian
Berkshire Hathaway HomeServices California Properties
(818) 335-1239
8 in this area
79 Total Sales
-
Rebecca Dillon

Buyer Co-Listing Agent in 2020
Rebecca Dillon
Realty ONE Group Southwest
(760) 501-6557
1 in this area
81 Total Sales
Map
Source: California Regional Multiple Listing Service (CRMLS)
MLS Number: SR20088367
APN: 2206-037-059
- 7342 Haskell Ave
- 7407 Densmore Ave
- 15511 Sherman Way Unit 24
- 15511 Sherman Way Unit 25
- 15455 Sherman Way Unit 9
- 15455 Sherman Way Unit 18
- 7422 Orion Ave
- 16005 Wyandotte St
- 15409 Wyandotte St
- 15411 Runnymede St
- 15354 Runnymede St
- 15517 Hart St
- 7005 Orion Ave
- 15514 Lull St
- 6911 Haskell Ave
- 7450 Woodley Ave
- 15432 Lull St
- 7667 Chisholm Ave
- 15401 Saticoy St
- 7045 Woodley Ave Unit 124
