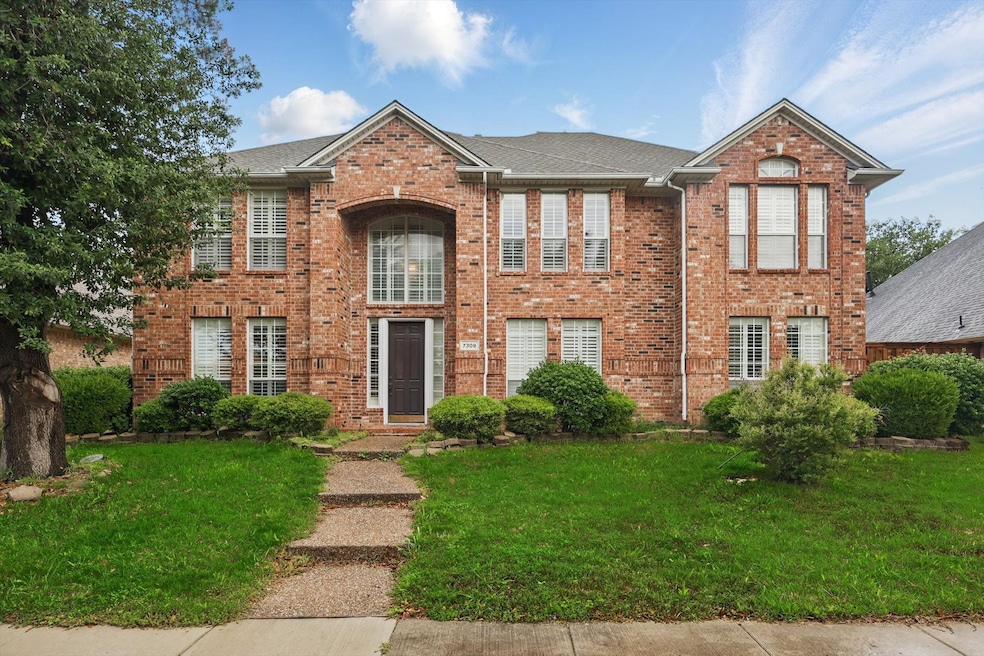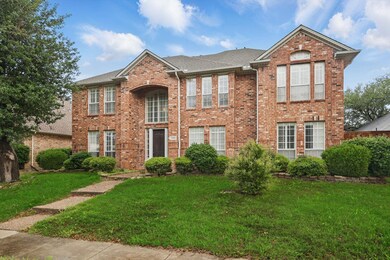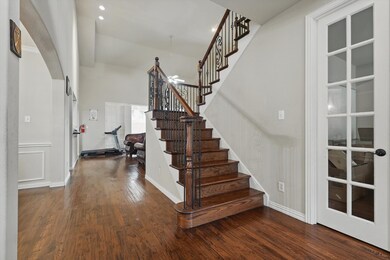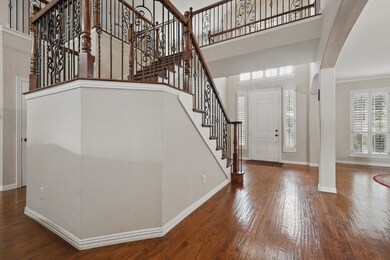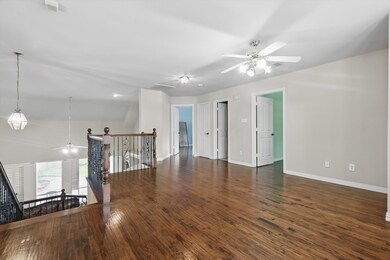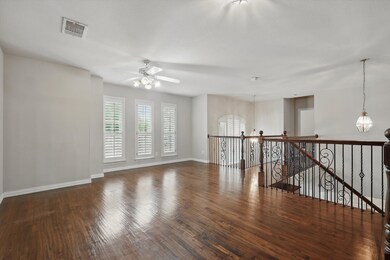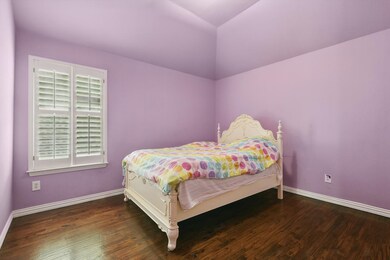
7309 Alandale Dr Plano, TX 75025
Heart of Plano NeighborhoodEstimated payment $5,163/month
Highlights
- Vaulted Ceiling
- Traditional Architecture
- Community Pool
- Mathews Elementary School Rated A
- 1 Fireplace
- Covered patio or porch
About This Home
Step into luxury living at this stunning 2-story home located on Alandale Dr. in the highly sought after Plano, Texas. Boasting 6 spacious bedrooms and 4 full bathrooms, this immaculate property offers ample space for your family to grow and thrive.As you enter, you'll be greeted by three bright and airy living rooms, perfect for entertaining guests or relaxing with loved ones. The dining hall is ideal for hosting dinner parties or enjoying family meals together.The chef's kitchen is a culinary dream come true with stunning granite countertops, eat in kitchen, cabinets, a walk-in pantry and all modern appliances. You can whip up gourmet meals with ease.The bay windows that overlook the lush lawns flood the space with natural light. The plantation shutters on windows add elegance to this home. This has also paved stone patio, siding, gas logs, swing & fort included in the backyard. Landscaped with mature trees, home is close to the greenbelt.This area boasts a variety of upscale neighborhoods characterized by beautiful homes and manicured landscapes, appealing to a diverse community. With a strong educational system featuring some of the highest-rated schools in the state, families in particular find this area ideal for setting down roots. The proximity to major highways such as the Dallas North Tollway and Sam Rayburn Tollway ensures that commuting is streamlined, whether heading into downtown Dallas for business or venturing into surrounding cities for leisure.This truly is a hidden gem waiting for you. Don't miss your chance to own this slice of paradise on Alandale Dr. in Plano, Texas - Schedule your showing today itself!
Listing Agent
Beam Real Estate, LLC Brokerage Phone: 972-836-3639 License #0647044 Listed on: 05/22/2025

Home Details
Home Type
- Single Family
Est. Annual Taxes
- $8,821
Year Built
- Built in 1998
Lot Details
- Wood Fence
- Aluminum or Metal Fence
- Brush Vegetation
- Interior Lot
- Sprinkler System
Parking
- 2 Car Attached Garage
- Rear-Facing Garage
Home Design
- Traditional Architecture
- Brick Exterior Construction
- Slab Foundation
- Shingle Roof
Interior Spaces
- 3,739 Sq Ft Home
- 2-Story Property
- Vaulted Ceiling
- Ceiling Fan
- 1 Fireplace
- Bay Window
- Washer and Electric Dryer Hookup
Kitchen
- Electric Oven
- Gas Cooktop
- Warming Drawer
- <<microwave>>
- Dishwasher
- Disposal
Flooring
- Carpet
- Concrete
- Ceramic Tile
Bedrooms and Bathrooms
- 6 Bedrooms
- 4 Full Bathrooms
Home Security
- Security System Owned
- Security Lights
- Fire and Smoke Detector
Eco-Friendly Details
- Energy-Efficient Insulation
- Water-Smart Landscaping
Outdoor Features
- Covered patio or porch
Schools
- Skaggs Elementary School
- Jasper High School
Utilities
- Central Heating and Cooling System
- Heating System Uses Natural Gas
- Gas Water Heater
- Cable TV Available
Listing and Financial Details
- Tax Lot 9
- Assessor Parcel Number R340200G00901
Community Details
Overview
- Briar Meadow Ph 2 Subdivision
Recreation
- Community Pool
Map
Home Values in the Area
Average Home Value in this Area
Tax History
| Year | Tax Paid | Tax Assessment Tax Assessment Total Assessment is a certain percentage of the fair market value that is determined by local assessors to be the total taxable value of land and additions on the property. | Land | Improvement |
|---|---|---|---|---|
| 2023 | $8,821 | $571,074 | $140,000 | $524,035 |
| 2022 | $11,493 | $601,421 | $120,000 | $481,421 |
| 2021 | $9,517 | $471,962 | $90,000 | $381,962 |
| 2020 | $9,403 | $460,538 | $90,000 | $370,538 |
| 2019 | $9,790 | $452,964 | $90,000 | $362,964 |
| 2018 | $9,842 | $451,548 | $90,000 | $361,548 |
| 2017 | $9,160 | $429,298 | $90,000 | $339,298 |
| 2016 | $8,432 | $382,041 | $70,000 | $312,041 |
| 2015 | $6,835 | $356,743 | $70,000 | $286,743 |
Property History
| Date | Event | Price | Change | Sq Ft Price |
|---|---|---|---|---|
| 05/22/2025 05/22/25 | For Sale | $799,500 | 0.0% | $214 / Sq Ft |
| 05/01/2025 05/01/25 | For Rent | $3,950 | -- | -- |
Purchase History
| Date | Type | Sale Price | Title Company |
|---|---|---|---|
| Vendors Lien | -- | Fannin County Title Co | |
| Vendors Lien | -- | Stnt | |
| Vendors Lien | -- | Atc | |
| Vendors Lien | -- | Drh Title |
Mortgage History
| Date | Status | Loan Amount | Loan Type |
|---|---|---|---|
| Open | $384,000 | New Conventional | |
| Closed | $150,000 | Purchase Money Mortgage | |
| Previous Owner | $360,000 | Stand Alone First | |
| Previous Owner | $100,000 | Credit Line Revolving | |
| Previous Owner | $219,900 | New Conventional | |
| Previous Owner | $230,750 | New Conventional | |
| Previous Owner | $256,100 | New Conventional | |
| Previous Owner | $264,000 | Purchase Money Mortgage | |
| Previous Owner | $284,750 | Purchase Money Mortgage | |
| Previous Owner | $251,000 | Credit Line Revolving | |
| Previous Owner | $201,950 | No Value Available |
Similar Homes in Plano, TX
Source: North Texas Real Estate Information Systems (NTREIS)
MLS Number: 20923682
APN: R-3402-00G-0090-1
- 3820 Nash Ln
- 3708 Gwinn Ct
- 3705 Skyline Dr
- 3704 Roxbury Ln
- 6916 Arvida Dr
- 3852 Suffolk Ln
- 3908 Sagamore Hill Ct
- 3605 Lowrey Way
- 3808 Suffolk Ln
- 3929 Hearst Castle Way
- 3509 Snidow Dr
- 3809 Beaumont Ln
- 6900 Tudor Dr
- 3921 Overlake Dr
- 7205 Fair Valley Way
- 7104 Chandler Dr
- 3513 Mount Pleasant Ln
- 3424 Swanson Dr
- 7609 Twelve Oaks Cir
- 4101 Sun Meadows St
- 3904 Burnley Dr
- 3917 Rushden Ct
- 3704 Roxbury Ln
- 3605 Mount Vernon Way
- 3817 Suffolk Ln
- 6916 Arvida Dr
- 3716 Orange Blossom Ct
- 3912 Sagamore Hill Ct
- 3813 Beaumont Ln
- 7213 Fair Valley Way
- 7104 Chandler Dr
- 6828 Dalmation Cir
- 4001 Mayflower Ln
- 7216 Sage Meadow Way Unit ID1019577P
- 3712 Morning Dove Dr
- 4120 Fair Meadows Dr
- 3501 Old Manse Ct
- 3405 Snidow Dr
- 6725 Denali Dr
- 4028 Christopher Way
