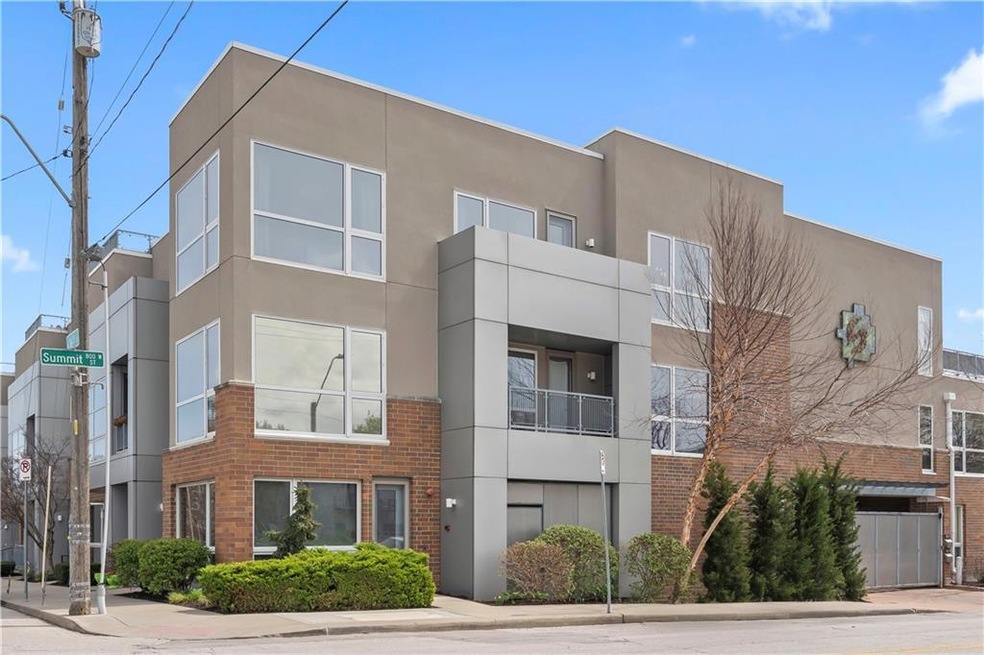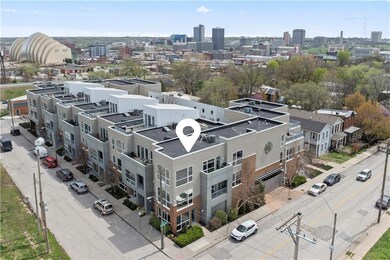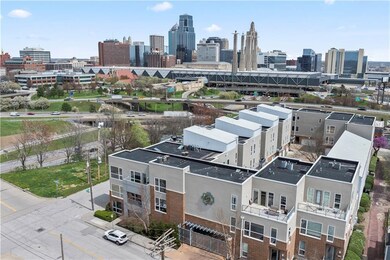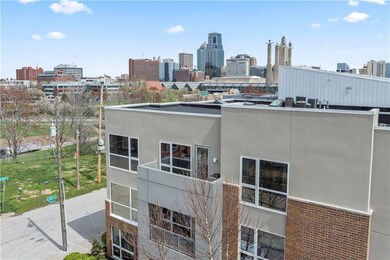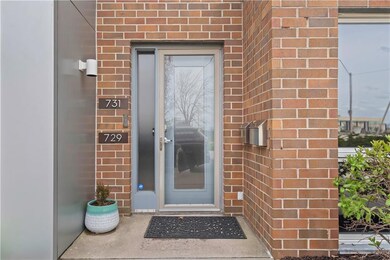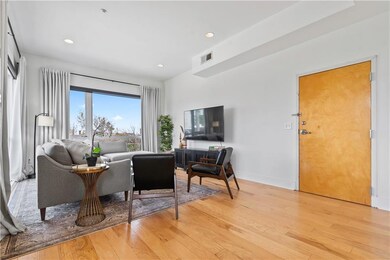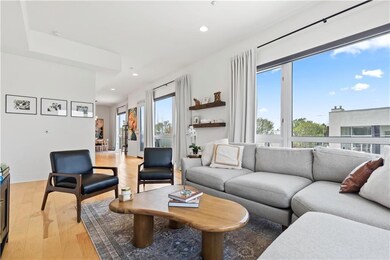
731 W 16th St Unit I-2 Kansas City, MO 64108
Westside North NeighborhoodHighlights
- Contemporary Architecture
- Granite Countertops
- Stainless Steel Appliances
- Wood Flooring
- Home Gym
- 1 Car Attached Garage
About This Home
As of May 2025Welcome to this stunning 2 bed, 2 bath top-floor condo located in the heart of Kansas City’s charming Westside neighborhood! Just steps away from local favorites like The Westside Local, Blue Bird Bistro, and XO Hifi, this location offers the perfect mix of convenience and vibrant city living. Inside, you'll be wowed by floor-to-ceiling windows that flood the space with natural light and deliver breathtaking sunset views every evening. Step out onto your private west-facing balcony—perfect for relaxing. The updated kitchen features granite countertops, ample storage, and opens seamlessly into the dining area, creating a welcoming space for hosting. The primary suite includes a walk in closet, double sinks, a large walk-in shower with dual shower heads, and a soaking tub for your own spa-like retreat. Additional features include a full guest bathroom and bedroom (with another walk in closet), laundry room, and a PRIVATE GARAGE. The HOA covers gas, water, building maintenance, trash, workout room and allows 12+ month rentals. This condo combines charm, functionality, and location—don’t miss your chance to call the Westside home!
Last Agent to Sell the Property
West Village Realty Brokerage Phone: 636-544-5882 License #2020032122 Listed on: 04/08/2025
Last Buyer's Agent
West Village Realty Brokerage Phone: 636-544-5882 License #2020032122 Listed on: 04/08/2025
Property Details
Home Type
- Condominium
Est. Annual Taxes
- $5,173
Year Built
- Built in 2004
HOA Fees
- $553 Monthly HOA Fees
Parking
- 1 Car Attached Garage
- Secure Parking
Home Design
- Contemporary Architecture
- Composition Roof
Interior Spaces
- 1,595 Sq Ft Home
- Living Room
- Dining Room
- Home Gym
- Laundry on main level
Kitchen
- Eat-In Kitchen
- Gas Range
- Dishwasher
- Stainless Steel Appliances
- Kitchen Island
- Granite Countertops
- Disposal
Flooring
- Wood
- Ceramic Tile
Bedrooms and Bathrooms
- 2 Bedrooms
- 2 Full Bathrooms
- Double Vanity
- Bathtub With Separate Shower Stall
Home Security
- Smart Locks
- Smart Thermostat
Schools
- Primitivo Garcia Elementary School
- Northeast High School
Utilities
- Central Air
Community Details
- Association fees include building maint, curbside recycling, gas, lawn service, management, roof repair, snow removal, trash, water
- Summit At Sixteenth Association
- Summit At Sixteenth Subdivision
Listing and Financial Details
- Assessor Parcel Number 1633406
- $0 special tax assessment
Ownership History
Purchase Details
Home Financials for this Owner
Home Financials are based on the most recent Mortgage that was taken out on this home.Purchase Details
Home Financials for this Owner
Home Financials are based on the most recent Mortgage that was taken out on this home.Purchase Details
Home Financials for this Owner
Home Financials are based on the most recent Mortgage that was taken out on this home.Purchase Details
Home Financials for this Owner
Home Financials are based on the most recent Mortgage that was taken out on this home.Purchase Details
Home Financials for this Owner
Home Financials are based on the most recent Mortgage that was taken out on this home.Purchase Details
Home Financials for this Owner
Home Financials are based on the most recent Mortgage that was taken out on this home.Similar Homes in Kansas City, MO
Home Values in the Area
Average Home Value in this Area
Purchase History
| Date | Type | Sale Price | Title Company |
|---|---|---|---|
| Warranty Deed | -- | Security 1St Title | |
| Warranty Deed | -- | Continental Title | |
| Warranty Deed | -- | Continental Title | |
| Warranty Deed | -- | Ctc | |
| Warranty Deed | -- | None Available | |
| Warranty Deed | -- | Kansas City Title |
Mortgage History
| Date | Status | Loan Amount | Loan Type |
|---|---|---|---|
| Open | $348,000 | New Conventional | |
| Previous Owner | $308,800 | Credit Line Revolving | |
| Previous Owner | $308,800 | No Value Available | |
| Previous Owner | $213,700 | New Conventional | |
| Previous Owner | $238,500 | New Conventional | |
| Previous Owner | $272,000 | Fannie Mae Freddie Mac | |
| Previous Owner | $30,000 | Stand Alone Second | |
| Previous Owner | $252,000 | Balloon |
Property History
| Date | Event | Price | Change | Sq Ft Price |
|---|---|---|---|---|
| 05/21/2025 05/21/25 | Sold | -- | -- | -- |
| 04/17/2025 04/17/25 | Pending | -- | -- | -- |
| 04/11/2025 04/11/25 | For Sale | $425,000 | +6.5% | $266 / Sq Ft |
| 12/05/2022 12/05/22 | Sold | -- | -- | -- |
| 10/11/2022 10/11/22 | For Sale | $399,000 | +30.8% | $250 / Sq Ft |
| 11/13/2017 11/13/17 | Sold | -- | -- | -- |
| 10/22/2017 10/22/17 | Pending | -- | -- | -- |
| 10/02/2017 10/02/17 | Price Changed | $305,000 | -9.0% | $191 / Sq Ft |
| 09/19/2017 09/19/17 | Price Changed | $335,000 | -10.7% | $210 / Sq Ft |
| 07/17/2017 07/17/17 | For Sale | $375,000 | -- | $235 / Sq Ft |
Tax History Compared to Growth
Tax History
| Year | Tax Paid | Tax Assessment Tax Assessment Total Assessment is a certain percentage of the fair market value that is determined by local assessors to be the total taxable value of land and additions on the property. | Land | Improvement |
|---|---|---|---|---|
| 2024 | $5,173 | $65,550 | $15,457 | $50,093 |
| 2023 | $5,125 | $65,550 | $13,435 | $52,115 |
| 2022 | $4,720 | $57,380 | $1,411 | $55,969 |
| 2021 | $4,704 | $57,380 | $1,411 | $55,969 |
| 2020 | $4,151 | $49,997 | $1,411 | $48,586 |
| 2019 | $4,064 | $49,997 | $1,411 | $48,586 |
| 2018 | $1,633,406 | $45,358 | $1,411 | $43,947 |
| 2017 | $3,611 | $45,358 | $1,411 | $43,947 |
| 2016 | $3,577 | $44,688 | $1,411 | $43,277 |
| 2014 | $3,588 | $44,688 | $1,411 | $43,277 |
Agents Affiliated with this Home
-
Michaela Kelly
M
Seller's Agent in 2025
Michaela Kelly
West Village Realty
(636) 544-5882
3 in this area
58 Total Sales
-
Katie Brooks

Seller's Agent in 2022
Katie Brooks
Compass Realty Group
(913) 961-7140
1 in this area
18 Total Sales
-
K
Seller's Agent in 2017
KC Skyline Team
KC Skyline Realty LLC
-
D
Seller Co-Listing Agent in 2017
Dave Jennings
KC Skyline Realty LLC
-
Dean Cox
D
Buyer's Agent in 2017
Dean Cox
KW KANSAS CITY METRO
(913) 825-7529
48 Total Sales
Map
Source: Heartland MLS
MLS Number: 2542137
APN: 29-340-20-51-00-0-03-001
- 1633 Summit St
- 1637 Jefferson St
- 1643 Jefferson St
- 1740 Belleview Ave
- 2010 Jefferson St
- 1817 Mercier St
- 1070 Washington St
- 1833 Mercier St
- 1322 W 21st St
- 530 W 10th St Unit 530
- 2107 Belleview Ave
- 333 Southwest Blvd
- 2109 Belleview Ave
- 1535 Walnut St Unit 405
- 1535 Walnut St Unit 106
- 1515 Walnut St Unit 1
- 1515 Walnut St
- 915 Washington #101 St Unit 101
- 915 Washington St Unit 204
- 935 Washington St Unit 304
