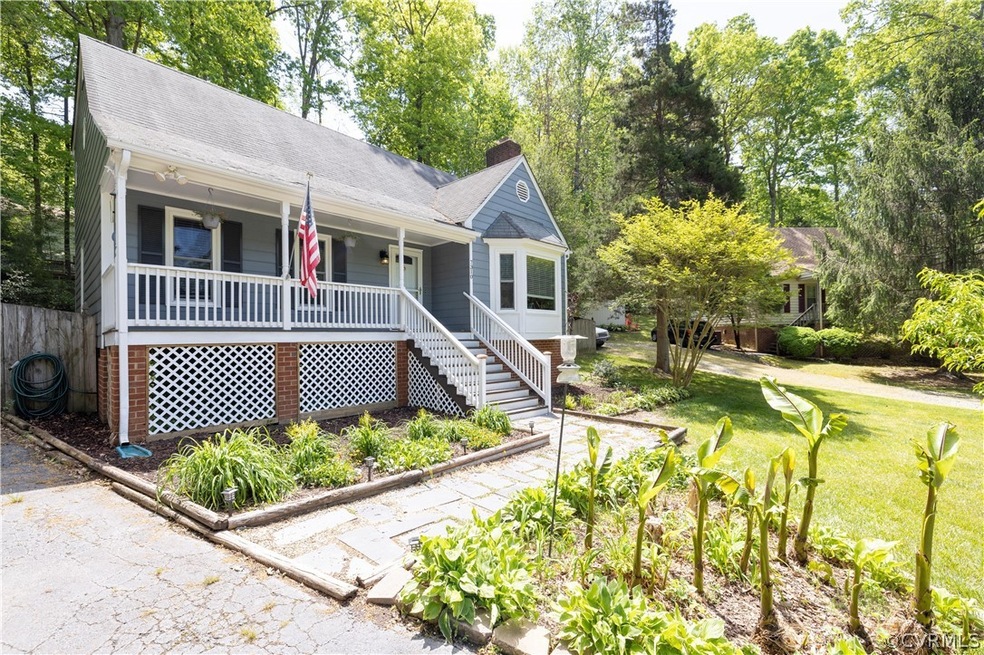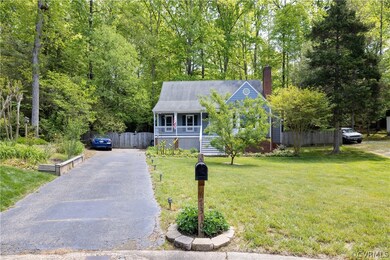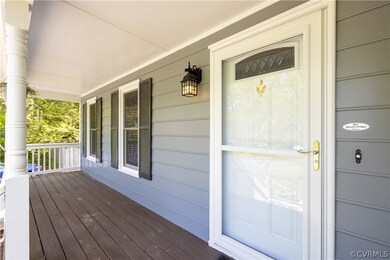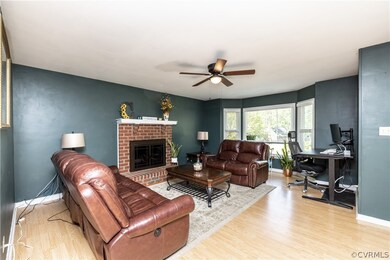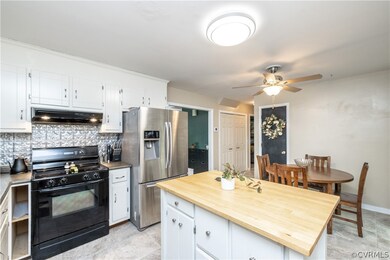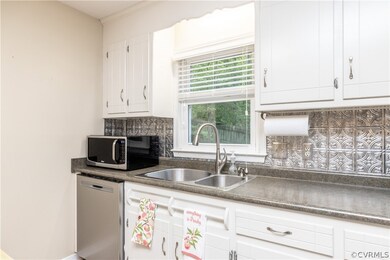
7310 Buck Rub Ct Midlothian, VA 23112
Birkdale NeighborhoodHighlights
- Cape Cod Architecture
- Fruit Trees
- Cul-De-Sac
- Alberta Smith Elementary School Rated A-
- Deck
- Leaded Glass Windows
About This Home
As of June 2022You will FALL IN LOVE WITH THIS 2 Story Cape in popular DEER RUN*NO HOA*End of lovely CUL DE SAC* 3 bedrooms, 2 full bathrooms. Slate walkway to the large front covered porch, BEAUTIFULLY LANDSCAPED gardens, your own peach tree, hostas and other perennials. 1ST FLOOR BEDROOM adjacent to full bath, 2 bedrooms up w/shared bathroom. NEWER BLINDS THROUGHOUT entire home. Lovey eat-in kitchen has TILE FLOOR, pantry, tin backsplash, BUTCHER BLOCK ISLAND, NEW DISHWASHER, fridge & entry to custom deck. Living Room w/wood burning fireplace - BRICK SURROUND & BRICK HEARTH, bay window, ceiling fan with light. Spacious dining room currently being used as a Family Room. BACK YARD IS AMAZING with 6’ PRIVACY FENCE & new TWO-LEVEL CUSTOM-BUILT DECK. Heat pump-2020, dishwasher 2021, kitchen faucet and lights 2021. Washer & dryer convey.
Last Agent to Sell the Property
Long & Foster REALTORS License #0225179539 Listed on: 05/05/2022

Last Buyer's Agent
Sara Bennett
Compass License #0225250094

Home Details
Home Type
- Single Family
Est. Annual Taxes
- $2,360
Year Built
- Built in 1987
Lot Details
- 0.34 Acre Lot
- Cul-De-Sac
- Back Yard Fenced
- Landscaped
- Fruit Trees
- Zoning described as R12
Home Design
- Cape Cod Architecture
- Frame Construction
- Shingle Roof
- Composition Roof
- Wood Siding
Interior Spaces
- 1,630 Sq Ft Home
- 1-Story Property
- Ceiling Fan
- Wood Burning Fireplace
- Fireplace Features Masonry
- Leaded Glass Windows
- Bay Window
Kitchen
- Eat-In Kitchen
- Induction Cooktop
- Stove
- Dishwasher
- Kitchen Island
- Disposal
Flooring
- Carpet
- Tile
- Vinyl
Bedrooms and Bathrooms
- 3 Bedrooms
- 2 Full Bathrooms
Laundry
- Dryer
- Washer
Parking
- Driveway
- Paved Parking
- Off-Street Parking
Outdoor Features
- Deck
- Shed
- Front Porch
Schools
- Alberta Smith Elementary School
- Bailey Bridge Middle School
- Manchester High School
Utilities
- Cooling Available
- Heat Pump System
- Water Heater
Community Details
- Deer Run Subdivision
Listing and Financial Details
- Tax Lot 11
- Assessor Parcel Number 730-67-06-01-600-000
Ownership History
Purchase Details
Home Financials for this Owner
Home Financials are based on the most recent Mortgage that was taken out on this home.Purchase Details
Home Financials for this Owner
Home Financials are based on the most recent Mortgage that was taken out on this home.Purchase Details
Home Financials for this Owner
Home Financials are based on the most recent Mortgage that was taken out on this home.Purchase Details
Home Financials for this Owner
Home Financials are based on the most recent Mortgage that was taken out on this home.Similar Homes in Midlothian, VA
Home Values in the Area
Average Home Value in this Area
Purchase History
| Date | Type | Sale Price | Title Company |
|---|---|---|---|
| Deed | $295,000 | None Listed On Document | |
| Warranty Deed | $205,000 | Attorney | |
| Deed | $133,150 | -- | |
| Deed | $94,000 | -- |
Mortgage History
| Date | Status | Loan Amount | Loan Type |
|---|---|---|---|
| Open | $295,000 | New Conventional | |
| Previous Owner | $198,850 | New Conventional | |
| Previous Owner | $129,500 | Stand Alone Refi Refinance Of Original Loan | |
| Previous Owner | $135,813 | VA | |
| Previous Owner | $95,350 | VA |
Property History
| Date | Event | Price | Change | Sq Ft Price |
|---|---|---|---|---|
| 06/09/2022 06/09/22 | Sold | $295,000 | 0.0% | $181 / Sq Ft |
| 05/09/2022 05/09/22 | Pending | -- | -- | -- |
| 05/05/2022 05/05/22 | For Sale | $295,000 | +43.9% | $181 / Sq Ft |
| 08/14/2017 08/14/17 | Sold | $205,000 | 0.0% | $126 / Sq Ft |
| 06/27/2017 06/27/17 | Pending | -- | -- | -- |
| 06/04/2017 06/04/17 | For Sale | $204,995 | -- | $126 / Sq Ft |
Tax History Compared to Growth
Tax History
| Year | Tax Paid | Tax Assessment Tax Assessment Total Assessment is a certain percentage of the fair market value that is determined by local assessors to be the total taxable value of land and additions on the property. | Land | Improvement |
|---|---|---|---|---|
| 2025 | $25 | $314,500 | $62,000 | $252,500 |
| 2024 | $25 | $299,200 | $60,000 | $239,200 |
| 2023 | $2,597 | $285,400 | $57,000 | $228,400 |
| 2022 | $2,361 | $256,600 | $54,000 | $202,600 |
| 2021 | $2,178 | $222,300 | $52,000 | $170,300 |
| 2020 | $2,053 | $209,300 | $50,000 | $159,300 |
| 2019 | $1,889 | $198,800 | $48,000 | $150,800 |
| 2018 | $1,832 | $190,600 | $47,000 | $143,600 |
| 2017 | $1,804 | $182,700 | $44,000 | $138,700 |
| 2016 | $1,681 | $175,100 | $43,000 | $132,100 |
| 2015 | $1,626 | $166,800 | $42,000 | $124,800 |
| 2014 | $1,548 | $158,600 | $41,000 | $117,600 |
Agents Affiliated with this Home
-
Christina Horswell

Seller's Agent in 2022
Christina Horswell
Long & Foster
(804) 986-8511
1 in this area
13 Total Sales
-
S
Buyer's Agent in 2022
Sara Bennett
Compass
-
Sandy Banks
S
Seller's Agent in 2017
Sandy Banks
Fathom Realty Virginia
(804) 833-3333
10 Total Sales
-
Jessica Cooper

Buyer's Agent in 2017
Jessica Cooper
KW Metro Center
(804) 687-6718
9 in this area
105 Total Sales
Map
Source: Central Virginia Regional MLS
MLS Number: 2208986
APN: 730-67-06-01-600-000
- 7503 Native Dancer Dr
- 13630 Winning Colors Ln
- 7106 Full Rack Dr
- 7707 Northern Dancer Ct
- 6903 Pointer Ridge Rd
- 7117 Deer Thicket Dr
- 7107 Port Side Dr
- 13100 Spring Trace Place
- 7000 Deer Run Ln
- 7401 Velvet Antler Dr
- 7306 Full Rack Dr
- 13241 Bailey Bridge Rd
- 7700 Secretariat Dr
- 7713 Flag Tail Dr
- 14106 Pensive Place
- 7100 Deer Thicket Dr
- 7906 Belmont Stakes Dr
- 7506 Whirlaway Dr
- 13111 Deerpark Dr
- 5814 Spinnaker Cove Rd
