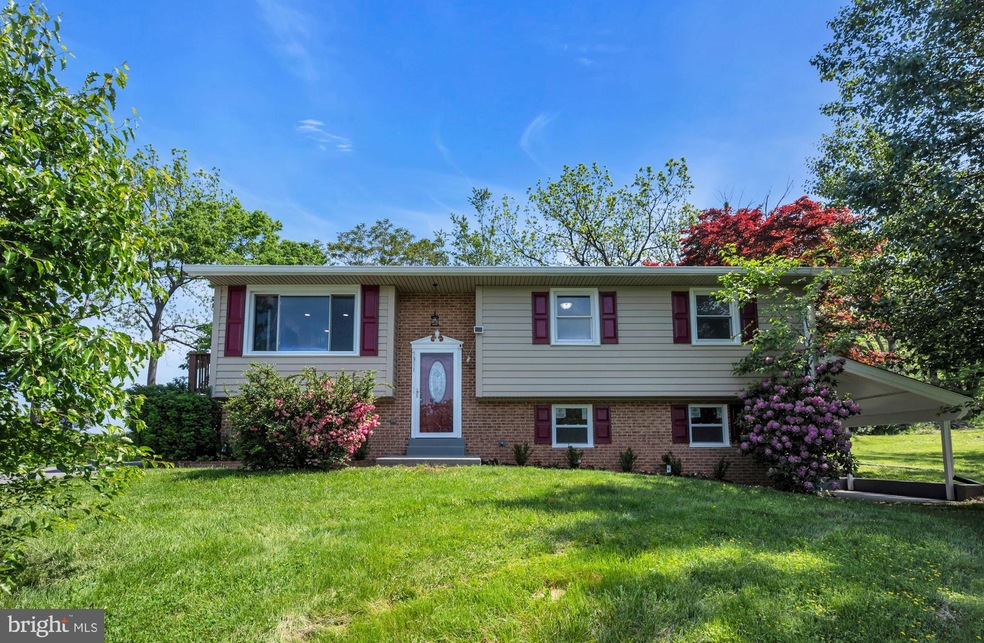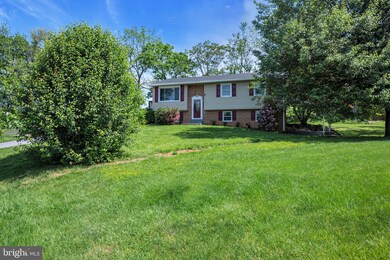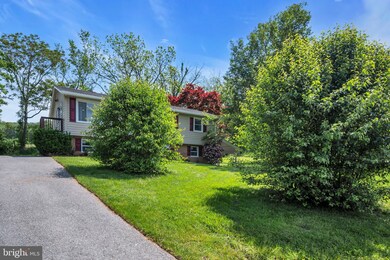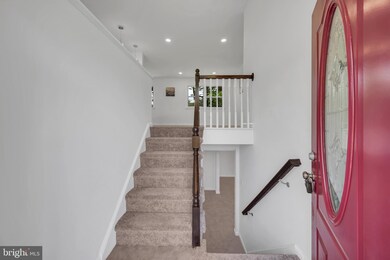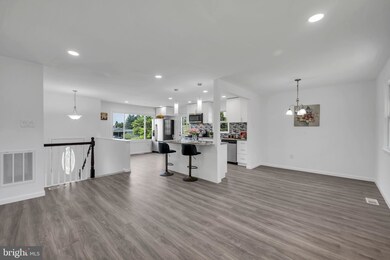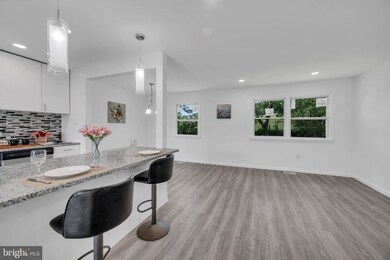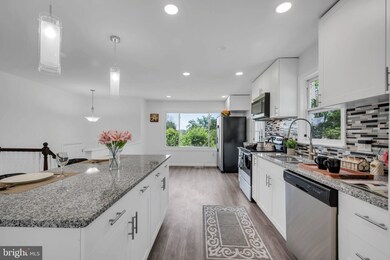
7311 Poplar Ln Middletown, MD 21769
Estimated Value: $465,000 - $528,000
Highlights
- View of Trees or Woods
- No HOA
- Breakfast Area or Nook
- Middletown Elementary School Rated A-
- Upgraded Countertops
- Double Pane Windows
About This Home
As of July 2022Renovated from top to bottom by a professional designer. The following items are brand new: Roof, HVAC, water heater, brand new stainless steel appliances, brand new kitchen cabinets, high end granite counter tops, recess lights, brand new bathrooms, flooring, carpet, fresh paint.
Come and enjoy the peaceful privacy of this inviting split foyer home in Middletown! Open concept and lots of natural sunlight. Relax in the cozy living room. The kitchen has just been renovated to include new stainless steel appliances, custom made cabinets, sparkling granite counters, and a tastefully designed backsplash. A total of three bedrooms await on the upper level, including the sizable Master bedroom and bathroom. A master bedroom and bathroom in the lower level.
Last Agent to Sell the Property
Homelister, Inc License #RM422728 Listed on: 05/26/2022
Home Details
Home Type
- Single Family
Est. Annual Taxes
- $2,846
Year Built
- Built in 1972
Lot Details
- 0.54 Acre Lot
- North Facing Home
Home Design
- Split Foyer
- Slab Foundation
- Frame Construction
- Architectural Shingle Roof
Interior Spaces
- 2,289 Sq Ft Home
- Property has 2 Levels
- Ceiling Fan
- Brick Fireplace
- Double Pane Windows
- Dining Area
- Views of Woods
- Laundry on lower level
Kitchen
- Breakfast Area or Nook
- Built-In Microwave
- Upgraded Countertops
Flooring
- Carpet
- Laminate
Bedrooms and Bathrooms
Finished Basement
- Connecting Stairway
- Basement Windows
Home Security
- Carbon Monoxide Detectors
- Fire and Smoke Detector
Parking
- 3 Parking Spaces
- 3 Driveway Spaces
- On-Street Parking
Schools
- Middletown
- Middletown High School
Utilities
- Central Heating and Cooling System
- 120/240V
- Electric Water Heater
- Cable TV Available
Community Details
- No Home Owners Association
- Fountaindale North Subdivision
Listing and Financial Details
- Tax Lot 21
- Assessor Parcel Number 1103143570
Ownership History
Purchase Details
Home Financials for this Owner
Home Financials are based on the most recent Mortgage that was taken out on this home.Purchase Details
Purchase Details
Purchase Details
Home Financials for this Owner
Home Financials are based on the most recent Mortgage that was taken out on this home.Purchase Details
Home Financials for this Owner
Home Financials are based on the most recent Mortgage that was taken out on this home.Purchase Details
Home Financials for this Owner
Home Financials are based on the most recent Mortgage that was taken out on this home.Similar Homes in Middletown, MD
Home Values in the Area
Average Home Value in this Area
Purchase History
| Date | Buyer | Sale Price | Title Company |
|---|---|---|---|
| Christopherson Adam Brent | $459,000 | Chicago Title | |
| Ariandevelopment Llc | $246,500 | Dream Title & Escrow Llc | |
| Lakeview Loan Servicing Llc | $246,500 | None Available | |
| Miller Charles W | $214,900 | -- | |
| Miller Charles W | $214,900 | Commonwealth Land Title Insu | |
| Bauer Paul H | $110,000 | -- |
Mortgage History
| Date | Status | Borrower | Loan Amount |
|---|---|---|---|
| Previous Owner | Christopherson Adam Brent | $475,524 | |
| Previous Owner | Miller Charles W | $224,002 | |
| Previous Owner | Miller Sandra E | $96,000 | |
| Previous Owner | Miller Charles W | $50,000 | |
| Previous Owner | Miller Charles W | $100,000 | |
| Previous Owner | Bauer Paul H | $91,300 |
Property History
| Date | Event | Price | Change | Sq Ft Price |
|---|---|---|---|---|
| 07/22/2022 07/22/22 | Sold | $459,000 | 0.0% | $201 / Sq Ft |
| 06/25/2022 06/25/22 | Pending | -- | -- | -- |
| 06/15/2022 06/15/22 | Price Changed | $459,000 | -1.3% | $201 / Sq Ft |
| 05/26/2022 05/26/22 | For Sale | $465,000 | -- | $203 / Sq Ft |
Tax History Compared to Growth
Tax History
| Year | Tax Paid | Tax Assessment Tax Assessment Total Assessment is a certain percentage of the fair market value that is determined by local assessors to be the total taxable value of land and additions on the property. | Land | Improvement |
|---|---|---|---|---|
| 2024 | $3,888 | $313,833 | $0 | $0 |
| 2023 | $3,037 | $253,900 | $78,600 | $175,300 |
| 2022 | $2,973 | $248,367 | $0 | $0 |
| 2021 | $2,908 | $242,833 | $0 | $0 |
| 2020 | $2,869 | $237,300 | $78,600 | $158,700 |
| 2019 | $2,844 | $237,300 | $78,600 | $158,700 |
| 2018 | $2,781 | $237,300 | $78,600 | $158,700 |
| 2017 | $2,778 | $240,500 | $0 | $0 |
| 2016 | $3,323 | $231,600 | $0 | $0 |
| 2015 | $3,323 | $222,700 | $0 | $0 |
| 2014 | $3,323 | $213,800 | $0 | $0 |
Agents Affiliated with this Home
-
Jennifer Stein

Seller's Agent in 2022
Jennifer Stein
Homelister, Inc
(855) 400-8566
1 in this area
2,180 Total Sales
-
Kristian Kan

Buyer's Agent in 2022
Kristian Kan
Cummings & Co Realtors
(301) 512-5069
1 in this area
180 Total Sales
Map
Source: Bright MLS
MLS Number: MDFR2019944
APN: 03-143570
- 7217 Dogwood Ln
- 7219 Dogwood Ln
- 4406 Old National Pike
- 4400 Onyx Ct
- 4609 Feldspar Rd
- 15 Wagon Shed Ln
- 7423 Round Hill Rd
- 4310 Zircon Rd
- 4850 Old National Pike
- 7125 Edgemont Rd
- 207 Rod Cir
- 5004 Old National Pike
- 116 Mariam Pass
- 107 Mina Dr
- 6 Stine Ct
- 7622 Irongate Ln
- 0 Edgemont Rd Unit MDFR2065184
- 0 Edgemont Rd Unit MDFR2062262
- 0 Edgemont Rd Unit MDFR2057568
- 5129 Old National Pike
- 7311 Poplar Ln
- 7309 Poplar Ln
- 7310 Poplar Ln
- 7310 Pin Oak Dr
- 7308 Pin Oak Dr
- 7307 Poplar Ln
- 7306 Pin Oak Dr
- 7306 Poplar Ln
- 7305 Poplar Ln
- 7304 Pin Oak Dr
- 7304 Poplar Ln
- 4514 Willowtree Dr
- 7311 Pin Oak Dr
- 4516 Willowtree Dr
- 4600 Birch Ct
- 7303 Poplar Ln
- 4518 Willowtree Dr
- 7302 Pin Oak Dr
- 7302 Poplar Ln
- 4520 Willowtree Dr
