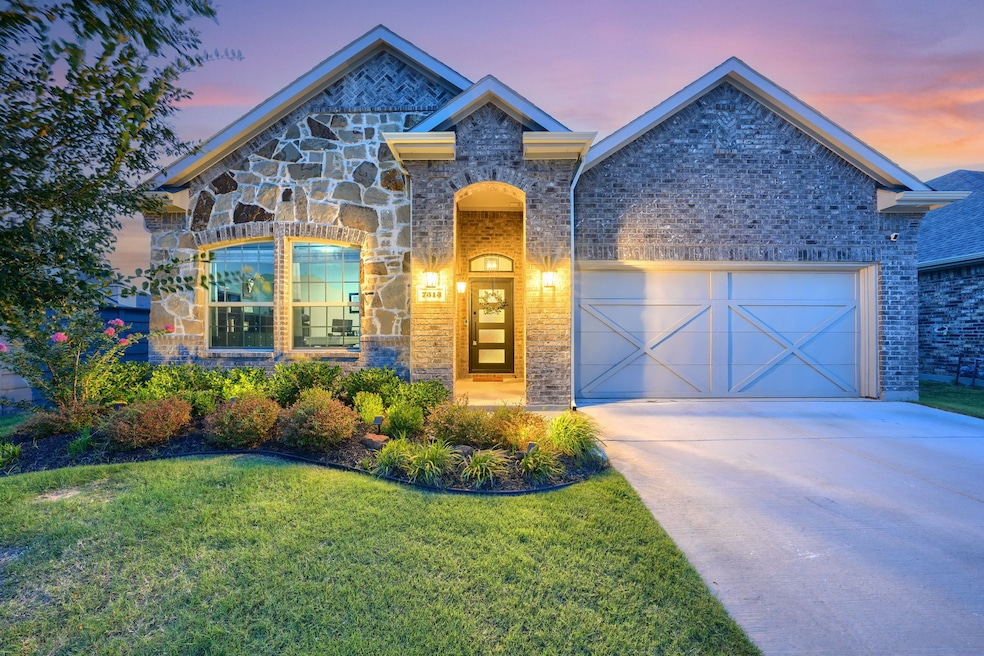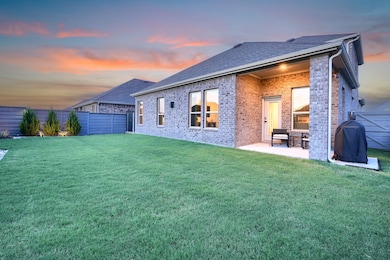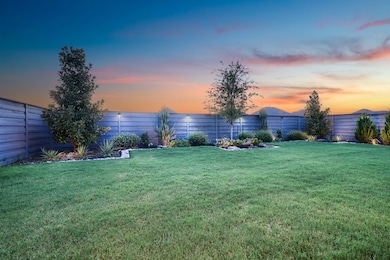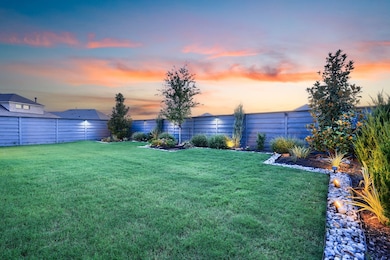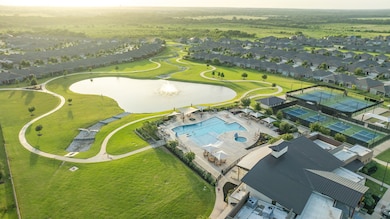
7313 Carnation St Aubrey, TX 76227
Estimated payment $3,786/month
Highlights
- Hot Property
- 2 Car Attached Garage
- Kitchen Island
- Open Floorplan
- Double Vanity
- Central Heating and Cooling System
About This Home
Welcome to 7313 Carnation Street, a beautifully maintained single-family home nestled in the heart of the sought-after Union Park master-planned community. This spacious 4-bedroom, 3-bath residence blends comfort, functionality, and modern style—perfect for families or anyone looking to enjoy suburban living with easy access to city conveniences.
Step inside to find a bright and open floor plan with high ceilings, stylish wood-look flooring, and plenty of natural light. The gourmet kitchen features granite countertops, stainless steel appliances, a large island, and a walk-in pantry—ideal for entertaining or everyday meals. The main living area flows seamlessly to a cozy dining space and inviting family room.
The private owner’s suite offers a tranquil retreat with a luxurious ensuite bath and spacious walk-in closet. The home has three more generously sized bedrooms, a full bath, and a versatile upstairs loft with a restroom—perfect for a game room, home office, or media space.
Enjoy outdoor living with a covered patio and fenced backyard—ideal for relaxing or hosting guests. This home also includes a two-car garage and energy-efficient features throughout.
Community amenities include parks, pools, walking trails, fitness center, and excellent Denton ISD schools—all within minutes of dining, shopping, and major highways.
Don’t miss this move-in ready gem—schedule your showing today!
Listing Agent
EXP REALTY Brokerage Phone: 909-697-5766 License #0710713 Listed on: 07/18/2025

Home Details
Home Type
- Single Family
Est. Annual Taxes
- $12,144
Year Built
- Built in 2022
Lot Details
- 6,490 Sq Ft Lot
- Wood Fence
HOA Fees
- $143 Monthly HOA Fees
Parking
- 2 Car Attached Garage
- Garage Door Opener
Interior Spaces
- 2,523 Sq Ft Home
- 2-Story Property
- Open Floorplan
- Gas Fireplace
- Family Room with Fireplace
Kitchen
- Dishwasher
- Kitchen Island
- Disposal
Bedrooms and Bathrooms
- 4 Bedrooms
- 3 Full Bathrooms
- Double Vanity
Schools
- Union Park Elementary School
- Ray Braswell High School
Utilities
- Central Heating and Cooling System
Community Details
- Association fees include all facilities, ground maintenance, security
- Union Park HOA
- Union Park Phase 6B 1 Subdivision
Listing and Financial Details
- Legal Lot and Block 7 / B
- Assessor Parcel Number R1004485
Map
Home Values in the Area
Average Home Value in this Area
Tax History
| Year | Tax Paid | Tax Assessment Tax Assessment Total Assessment is a certain percentage of the fair market value that is determined by local assessors to be the total taxable value of land and additions on the property. | Land | Improvement |
|---|---|---|---|---|
| 2024 | $12,144 | $501,275 | $129,809 | $371,466 |
| 2023 | $4,250 | $173,002 | $90,866 | $82,136 |
Property History
| Date | Event | Price | Change | Sq Ft Price |
|---|---|---|---|---|
| 07/18/2025 07/18/25 | For Sale | $475,000 | -- | $188 / Sq Ft |
Purchase History
| Date | Type | Sale Price | Title Company |
|---|---|---|---|
| Deed | -- | None Listed On Document |
Mortgage History
| Date | Status | Loan Amount | Loan Type |
|---|---|---|---|
| Open | $248,395 | No Value Available | |
| Closed | $248,395 | New Conventional |
About the Listing Agent

Brian Rouseau is a dynamic Real Estate Sales Professional with 10 years of retail sales experience in the Southern California and North Texas Markets. He is committed to generating both impactful experiences and desired results for everyone he serves. Brian specializes in Luxury Real Estate, Investor Representation, and Probate. His personal real estate credentials include Seller Representation Specialist and Accredited Buyer Representative (NAR). Brian’s passion for real estate began with
Brian's Other Listings
Source: North Texas Real Estate Information Systems (NTREIS)
MLS Number: 21002578
APN: R1004485
- 1220 Lady Mantle Way
- 1252 Lady Mantle Way
- 857 Blue Yucca Ln
- 1231 Freedom Ln
- 7608 Redwood Forest Ln
- 849 Blue Yucca Ln
- 841 Blue Yucca Ln
- 1232 Bright Stars Dr
- 1152 Amaryllis Ln
- 833 Blue Yucca Ln
- 1239 Bright Stars Dr
- 1256 Bright Stars Dr
- 817 Twisted Leaf Ln
- 841 Daisy Corner Dr
- 7632 Rampart Dr
- 1244 Eagle Ln
- 845 Rain Lilly St
- 832 Daisy Corner Dr
- 7652 Monument Dr
- 7049 Tree Stand Point
- 7332 Carnation St
- 7637 Bird Cherry Ln
- 7024 Trailhead St
- 1217 Timber Grove Terrace
- 7608 Parade Dr
- 7337 Willow Thorne Dr
- 7513 Windy Meadow Dr
- 848 Glover Dr
- 656 Corner Post Ln
- 736 Glover Dr
- 904 Fueller Dr
- 6033 Dandelion Dr
- 7216 Wildflower Way
- 1135 Saddle Ridge Dr
- 1272 Sumner St
- 936 English Dr
- 816 English Dr
- 936 English Dr
- 940 Charleston Ln
- 2329 Telfair Way
