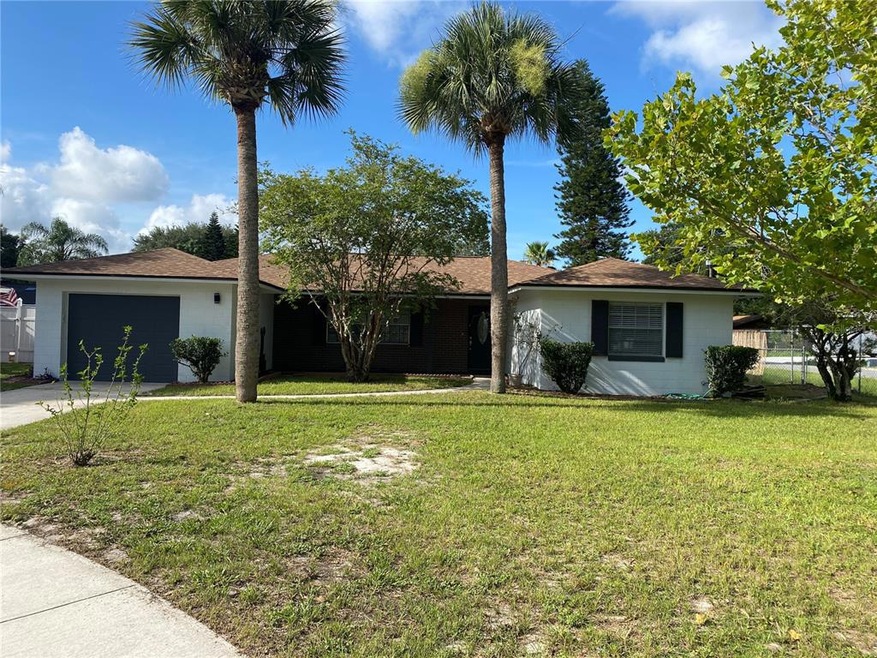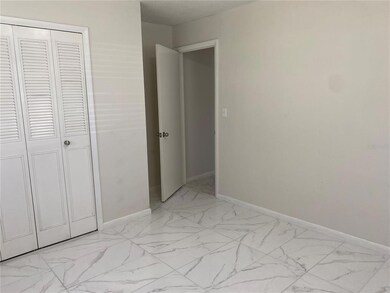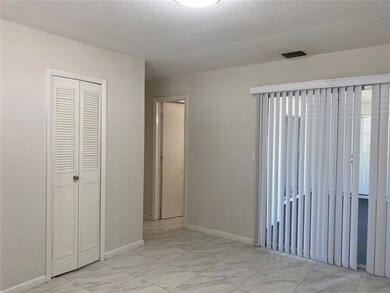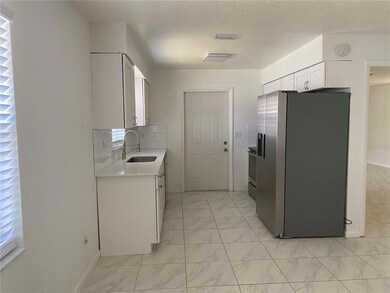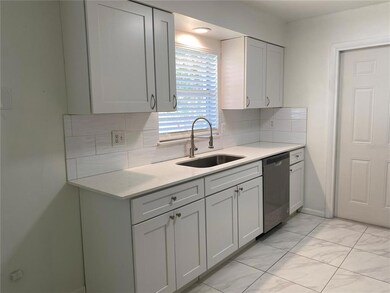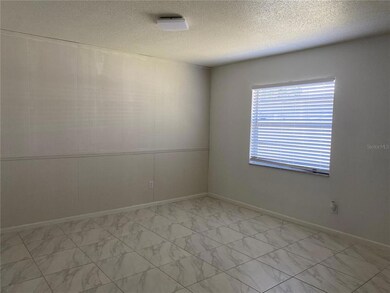
7314 Fieldcrest Ave Winter Park, FL 32792
Goldenrod NeighborhoodEstimated Value: $362,000 - $405,000
Highlights
- No HOA
- Covered patio or porch
- 1 Car Attached Garage
- Lake Howell High School Rated A-
- Cul-De-Sac
- Oversized Parking
About This Home
As of July 2022$1,000 OFF OCTOBER’S RENT IF YOU SIGN BY 9/30
SIGN BY 9/30 FOR A $99 MOVE IN FEE (DISCOUNT OF $100)
Experience comfort in this 3-bedroom, 2.0-bathroom pet-friendly home spanning 1382 sq ft. The kitchen is well-equipped with stainless steel appliances, including a refrigerator, microwave, and range oven. Enjoy a cozy living space with ceiling fans and window coverings. The exterior features a fenced yard and a convenient attached garage. Close to restaurants, grocery stores, schools, and retail services. Schedule a tour today!
Contact us for more information or apply by visiting our website and review our Application Qualifying Criteria and Pet Guidelines.
To review our Application Qualifying Criteria and Pet Guidelines before applying, please see Tenant Criteria on our website.
Professionally managed by Darwin Homes, located in 20+ Markets, with 24-hour maintenance for an exceptional resident experience.
Disclaimers:
All Darwin Homes rental properties are subject to the regulatory statutes of the state and/or local municipal codes as well as all homeowner association community rules, if applicable.
Prices and special offers are valid for new residents only and are not guaranteed until the application fee has been paid. Additional fees may apply, including but not limited to a lease administration fee, an application fee, and pet fees (where applicable).
CONSENT TO TEXT MESSAGING: By entering your mobile phone number, you expressly consent to receive text messages from Darwin Homes. Msg & Data rates may apply.
Home Details
Home Type
- Single Family
Est. Annual Taxes
- $940
Year Built
- Built in 1970
Lot Details
- 8,470 Sq Ft Lot
- Cul-De-Sac
- Street terminates at a dead end
- Northeast Facing Home
- Wood Fence
- Chain Link Fence
Parking
- 1 Car Attached Garage
- Oversized Parking
- Driveway
- On-Street Parking
Home Design
- Slab Foundation
- Shingle Roof
- Block Exterior
Interior Spaces
- 1,382 Sq Ft Home
- Sliding Doors
- Entrance Foyer
- Living Room
- Dining Room
- Laundry in Garage
Kitchen
- Convection Oven
- Range
- Dishwasher
Flooring
- Parquet
- Carpet
- Tile
Bedrooms and Bathrooms
- 3 Bedrooms
- En-Suite Bathroom
- Walk-In Closet
- 2 Full Bathrooms
- Single Vanity
- Dual Sinks
Outdoor Features
- Covered patio or porch
- Exterior Lighting
Schools
- Eastbrook Elementary School
- Tuskawilla Middle School
- Lake Howell High School
Utilities
- Central Heating and Cooling System
Community Details
- No Home Owners Association
- Woodcrest Unit 02 Subdivision
Listing and Financial Details
- Visit Down Payment Resource Website
- Tax Lot 4
- Assessor Parcel Number 35-21-30-507-0000-0040
Ownership History
Purchase Details
Home Financials for this Owner
Home Financials are based on the most recent Mortgage that was taken out on this home.Purchase Details
Home Financials for this Owner
Home Financials are based on the most recent Mortgage that was taken out on this home.Purchase Details
Purchase Details
Similar Homes in Winter Park, FL
Home Values in the Area
Average Home Value in this Area
Purchase History
| Date | Buyer | Sale Price | Title Company |
|---|---|---|---|
| I & G Sfr Ii Borrower Llc | $387,000 | New Title Company Name | |
| Rirs Llc | $250,000 | Core Title Services | |
| Whitley Muriel | $28,900 | -- | |
| Whitley Muriel | $22,300 | -- |
Mortgage History
| Date | Status | Borrower | Loan Amount |
|---|---|---|---|
| Previous Owner | Rirs Llc | $187,500 |
Property History
| Date | Event | Price | Change | Sq Ft Price |
|---|---|---|---|---|
| 09/19/2024 09/19/24 | Price Changed | $2,195 | -4.4% | -- |
| 09/09/2024 09/09/24 | For Rent | $2,295 | 0.0% | -- |
| 07/26/2022 07/26/22 | Sold | $387,000 | -4.4% | $280 / Sq Ft |
| 07/19/2022 07/19/22 | Pending | -- | -- | -- |
| 07/09/2022 07/09/22 | For Sale | $405,000 | 0.0% | $293 / Sq Ft |
| 02/26/2022 02/26/22 | Rented | -- | -- | -- |
| 02/13/2022 02/13/22 | For Rent | $2,300 | 0.0% | -- |
| 12/31/2021 12/31/21 | Sold | $250,000 | +11.1% | $210 / Sq Ft |
| 12/07/2021 12/07/21 | Pending | -- | -- | -- |
| 12/02/2021 12/02/21 | For Sale | $225,000 | -- | $189 / Sq Ft |
Tax History Compared to Growth
Tax History
| Year | Tax Paid | Tax Assessment Tax Assessment Total Assessment is a certain percentage of the fair market value that is determined by local assessors to be the total taxable value of land and additions on the property. | Land | Improvement |
|---|---|---|---|---|
| 2024 | $4,447 | $313,103 | -- | -- |
| 2023 | $4,093 | $284,639 | $85,000 | $199,639 |
| 2021 | $940 | $90,672 | $0 | $0 |
| 2020 | $925 | $89,420 | $0 | $0 |
| 2019 | $910 | $87,410 | $0 | $0 |
| 2018 | $888 | $85,780 | $0 | $0 |
| 2017 | $873 | $84,016 | $0 | $0 |
| 2016 | $891 | $82,864 | $0 | $0 |
| 2015 | $672 | $81,716 | $0 | $0 |
| 2014 | $672 | $81,067 | $0 | $0 |
Agents Affiliated with this Home
-
Rickey Singh

Seller's Agent in 2022
Rickey Singh
RICK SINGH REAL ESTATE
(407) 383-3231
1 in this area
26 Total Sales
-
Olga Spirydzionak

Seller's Agent in 2022
Olga Spirydzionak
PREMIER SOTHEBYS INT'L REALTY
(321) 370-4036
1 in this area
25 Total Sales
-
Stellar Non-Member Agent
S
Buyer's Agent in 2022
Stellar Non-Member Agent
FL_MFRMLS
-
Amy Turner

Seller's Agent in 2021
Amy Turner
KELLER WILLIAMS WINTER PARK
(407) 803-3885
4 in this area
178 Total Sales
Map
Source: Stellar MLS
MLS Number: O6041684
APN: 35-21-30-507-0000-0040
- 5144 N Orange Ave
- 5255 Seminole Ave
- 5080 Seminole Ave
- 5234 Ohio St
- 5001 Tangerine Ave
- 5326 Lanyard Ct
- 5275 Pine Lily Cir
- 5144 Goldenrod Place Rd
- 4991 Tangerine Ave
- 4887 Seminole Ave
- 5359 Lanyard Ct
- 4936 Tangerine Ave Unit 4936
- 4944 Tangerine Ave
- 4878 Tangerine Ave
- 7440 Aloma Ave
- 5338 Tangerine Ave
- 7249 Abbey Ln
- 7543 Dockside St
- 1021 Mare Bello Dr
- 5150 Old Howell Branch Rd
- 7314 Fieldcrest Ave
- 7320 Fieldcrest Ave
- 7313 Blue Jacket Place W
- 7315 Fieldcrest Ave
- 5156 Seminole Ave
- 7326 Fieldcrest Ave
- 5162 Seminole Ave
- 5146 Seminole Ave
- 7321 Fieldcrest Ave
- 7325 Blue Jacket Place W
- 5164 Seminole Ave
- 7327 Fieldcrest Ave
- 7330 Fieldcrest Ave
- 5120 Seminole Ave
- 7312 Blue Jacket Place W
- 7402 Walnut Ave
- 5155 N Orange Ave
- 7318 Blue Jacket Place W
- 7325 Walnut Ave
- 5171 N Orange Ave
