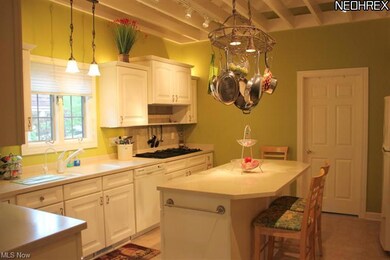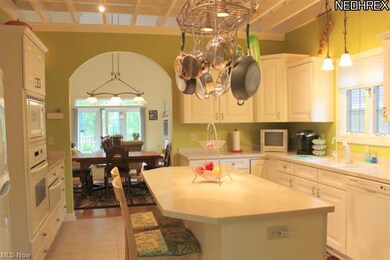
7314 Players Club Dr Unit 61 Painesville, OH 44077
Quail Hollow NeighborhoodEstimated Value: $244,000 - $442,000
Highlights
- Golf Course Community
- Corner Lot
- Porch
- 1 Fireplace
- 2 Car Direct Access Garage
- Patio
About This Home
As of October 2013Wow! This is the lowest priced condo in Player's Club! Enjoy this free standing custom built beauty! Large great room w/ stone gas fireplace and built-in bookshelves & media area. Vaulted ceiling, Triple glass patio door with transom windows provides lots of light. Kitchen features upgraded lighting with can & track lights and Corian countertops & island. All Appliances stay including the built-in gas cooktop with Jenn-Air grill, built-in oven, microwave and warming drawer. Bose surround sound system with dual control for inside or outside. Spacious Master suite with tub and separate shower. Closet Factory built-in system in master walk-in closet, 2nd bedroom/office has built-ins and also access to bath. Pull down stairs in garage leads to large attic for storage 500 sq.ft. floored and ready to finish for bonus room. Oversized 2 car garage w/ hot & cold water & drain. Stamped concrete patio for entertaining & evergreens added for privacy.
Last Buyer's Agent
Keller Williams Greater Cleveland Northeast License #2011002919

Property Details
Home Type
- Condominium
Est. Annual Taxes
- $4,142
Year Built
- Built in 2002
Lot Details
- 0.75
HOA Fees
- $200 Monthly HOA Fees
Home Design
- Asphalt Roof
- Stone Siding
- Stucco
Interior Spaces
- 1,744 Sq Ft Home
- 1-Story Property
- 1 Fireplace
- Home Security System
Kitchen
- Built-In Oven
- Cooktop
- Microwave
- Dishwasher
- Disposal
Bedrooms and Bathrooms
- 2 Bedrooms
- 2 Full Bathrooms
Parking
- 2 Car Direct Access Garage
- Garage Drain
- Garage Door Opener
Outdoor Features
- Patio
- Porch
Utilities
- Forced Air Heating and Cooling System
- Humidifier
- Heating System Uses Gas
Listing and Financial Details
- Assessor Parcel Number 08A013J000370
Community Details
Overview
- Association fees include insurance, landscaping, property management, snow removal, trash removal
Recreation
- Golf Course Community
Pet Policy
- Pets Allowed
Additional Features
- Common Area
- Fire and Smoke Detector
Ownership History
Purchase Details
Purchase Details
Home Financials for this Owner
Home Financials are based on the most recent Mortgage that was taken out on this home.Purchase Details
Home Financials for this Owner
Home Financials are based on the most recent Mortgage that was taken out on this home.Purchase Details
Home Financials for this Owner
Home Financials are based on the most recent Mortgage that was taken out on this home.Purchase Details
Home Financials for this Owner
Home Financials are based on the most recent Mortgage that was taken out on this home.Similar Homes in Painesville, OH
Home Values in the Area
Average Home Value in this Area
Purchase History
| Date | Buyer | Sale Price | Title Company |
|---|---|---|---|
| Hanusosky Bruce C | -- | Enterprise Title | |
| Hanusosky Bruce | -- | -- | |
| Hanusosky Bruce C | -- | First American Title Ins Co | |
| Rafton Gavin Enterpeises Llc | $261,000 | Enterprise Title Agency Inc | |
| Tripp William A | $250,000 | Commonwealth Land Title |
Mortgage History
| Date | Status | Borrower | Loan Amount |
|---|---|---|---|
| Open | Hanusosky Bruce C | $27,900 | |
| Open | Hanusosky Bruce | $203,000 | |
| Closed | Hanusosky Bruce | -- | |
| Closed | Hanusosky Bruce C | $203,000 | |
| Previous Owner | Rafton Gavin Enterprises Llc | $225,000 | |
| Previous Owner | Tripp William A | $190,415 | |
| Previous Owner | Tripp William A | $22,000 | |
| Previous Owner | Tripp William A | $197,000 | |
| Previous Owner | Tripp William A | $25,000 | |
| Previous Owner | Tripp William A | $25,000 | |
| Previous Owner | Tripp William A | $13,700 | |
| Previous Owner | Tripp William A | $200,000 | |
| Previous Owner | Tripp William A | $200,000 |
Property History
| Date | Event | Price | Change | Sq Ft Price |
|---|---|---|---|---|
| 10/30/2013 10/30/13 | Sold | $261,000 | -3.3% | $150 / Sq Ft |
| 08/01/2013 08/01/13 | Pending | -- | -- | -- |
| 06/08/2013 06/08/13 | For Sale | $269,900 | -- | $155 / Sq Ft |
Tax History Compared to Growth
Tax History
| Year | Tax Paid | Tax Assessment Tax Assessment Total Assessment is a certain percentage of the fair market value that is determined by local assessors to be the total taxable value of land and additions on the property. | Land | Improvement |
|---|---|---|---|---|
| 2023 | $9,738 | $100,830 | $17,850 | $82,980 |
| 2022 | $5,269 | $100,830 | $17,850 | $82,980 |
| 2021 | $5,465 | $100,830 | $17,850 | $82,980 |
| 2020 | $7,714 | $84,030 | $14,880 | $69,150 |
| 2019 | $5,138 | $84,030 | $14,880 | $69,150 |
| 2018 | $5,155 | $80,580 | $9,280 | $71,300 |
| 2017 | $5,211 | $80,580 | $9,280 | $71,300 |
| 2016 | $4,910 | $80,580 | $9,280 | $71,300 |
| 2015 | $4,457 | $80,580 | $9,280 | $71,300 |
| 2014 | $3,948 | $71,370 | $9,280 | $62,090 |
| 2013 | $3,839 | $71,370 | $9,280 | $62,090 |
Agents Affiliated with this Home
-
Judie Crockett

Seller's Agent in 2013
Judie Crockett
Howard Hanna
(440) 897-7879
29 in this area
1,524 Total Sales
-
Sylvia Luck
S
Seller Co-Listing Agent in 2013
Sylvia Luck
Howard Hanna
(440) 221-3342
1 in this area
29 Total Sales
-
Maureen Roth Canter
M
Buyer's Agent in 2013
Maureen Roth Canter
Keller Williams Greater Cleveland Northeast
(216) 990-0892
1 in this area
42 Total Sales
Map
Source: MLS Now
MLS Number: 3416310
APN: 08-A-013-J-00-037
- 7314 Caddie Ln
- 7311 Players Club Dr Unit 13
- 7342 Players Club Dr
- 11391 Labrador Ln
- 7834 Hunting Lake Dr
- 7830 Hunting Lake Dr
- 11378 S Forest Dr Unit 92
- 7314 Hillshire Dr
- 7077 Bristlewood Dr Unit 5C
- 7085 Bristlewood Dr Unit 5F
- 7071 Bristlewood Dr Unit 5D
- 7073 Bristlewood Dr Unit 5A
- 7037 Rushmore Way Unit 43
- 7031 Woodthrush Dr
- 7181 N Churchill Place Unit 168F
- 693 S Downing
- 702 S Downing
- 7004 Bristlewood Dr Unit 1B
- 7163 N Excaliber Dr
- 11579 Olde Stone Ct
- 7314 Players Club Dr Unit 61
- 7310 Players Club Dr Unit 60
- 11240 Caddie Ln Unit 8
- 7304 Players Club Dr
- 7326 Players Club Dr
- 7330 Players Club Dr Unit 6
- 7294 Players Club Dr Unit 57
- 11212 Caddie Ln Unit 22
- 7296 Players Club Dr Unit 58
- 7315 Players Club Dr
- 7290 Players Club Dr Unit 56
- 7311 Players Club Dr
- 7321 Players Club Dr
- 7336 Players Club Dr
- 11211 Caddie Ln Unit 23
- 7305 Players Club Dr Unit 47
- 11220 Caddie Ln Unit 15
- 11226 Caddie Ln Unit 14
- 7327 Players Club Dr Unit 10
- 11214 Caddie Ln






