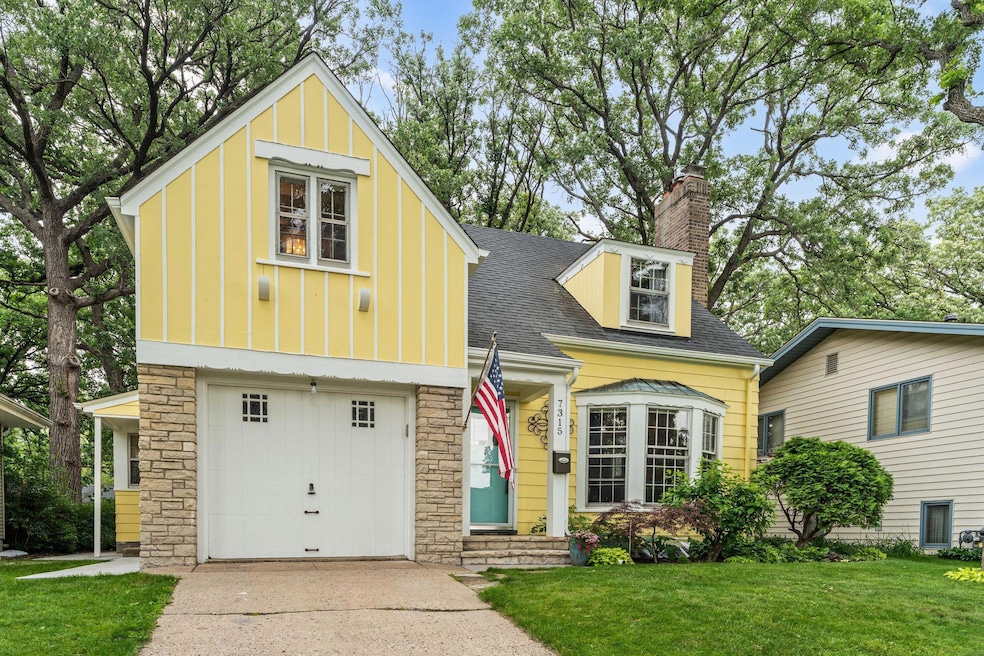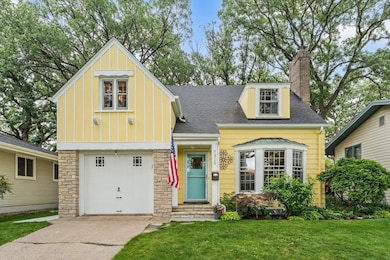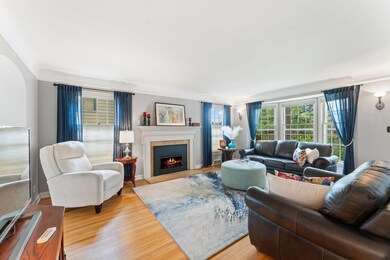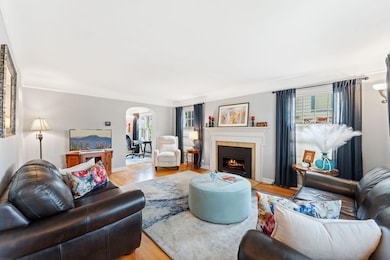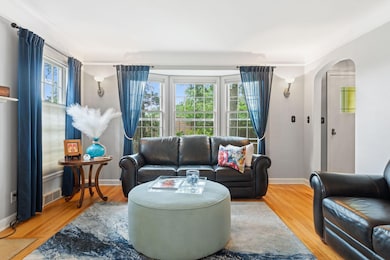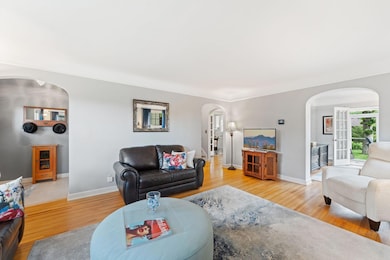
7315 Humboldt Ave S Richfield, MN 55423
Estimated payment $2,489/month
Highlights
- 2 Fireplaces
- Screened Porch
- 1 Car Attached Garage
- No HOA
- Home Office
- Screened Patio
About This Home
Welcome to this beautifully maintained and character-filled home in a great Richfield location. Classic details that could be straight out of a storybook, but with modern updates: original hardwood floors, built-in hutches, solid plaster walls, and charming bay windows. The home has been thoughtfully updated with contemporary touches, including stunning tile and Carrera marble bathrooms, a refreshed kitchen with new countertops and fixtures, along with mechanical upgrades.Enjoy cozy evenings by the gas fireplace, summer evenings in the screen porch, or spend time in the lovingly tended gardens. The one-car tuck-under garage and concrete sidewalks add to the home's convenience and charm.Located in a friendly, walkable neighborhood near parks and trails, this home offers quick access to 35W, Hwy 62, 494, the airport, and Mall of America. Explore Fremont and Donaldson Parks, enjoy nature at Wood Lake, or attend vibrant community events like Richfield’s 4th of July parade, fireworks, and food truck nights. Embrace comfort, convenience, and community here!
Home Details
Home Type
- Single Family
Est. Annual Taxes
- $4,707
Year Built
- Built in 1940
Lot Details
- 6,534 Sq Ft Lot
- Lot Dimensions are 50x132
Parking
- 1 Car Attached Garage
- Tuck Under Garage
- Garage Door Opener
Interior Spaces
- 2-Story Property
- 2 Fireplaces
- Wood Burning Fireplace
- Entrance Foyer
- Family Room
- Living Room
- Home Office
- Screened Porch
- Utility Room
- Finished Basement
- Natural lighting in basement
Kitchen
- Range
- Microwave
- Dishwasher
Bedrooms and Bathrooms
- 4 Bedrooms
Laundry
- Dryer
- Washer
Outdoor Features
- Screened Patio
Utilities
- Forced Air Heating and Cooling System
- 100 Amp Service
Community Details
- No Home Owners Association
- Irwin Shores Subdivision
Listing and Financial Details
- Assessor Parcel Number 3302824130044
Map
Home Values in the Area
Average Home Value in this Area
Tax History
| Year | Tax Paid | Tax Assessment Tax Assessment Total Assessment is a certain percentage of the fair market value that is determined by local assessors to be the total taxable value of land and additions on the property. | Land | Improvement |
|---|---|---|---|---|
| 2023 | $4,432 | $326,800 | $129,200 | $197,600 |
| 2022 | $3,597 | $325,000 | $134,000 | $191,000 |
| 2021 | $3,348 | $264,000 | $110,000 | $154,000 |
| 2020 | $3,407 | $245,000 | $100,000 | $145,000 |
| 2019 | $3,286 | $239,000 | $100,000 | $139,000 |
| 2018 | $3,206 | $227,000 | $93,000 | $134,000 |
| 2017 | $2,731 | $198,000 | $72,000 | $126,000 |
| 2016 | $2,676 | $184,000 | $67,000 | $117,000 |
| 2015 | $2,779 | $192,000 | $75,000 | $117,000 |
| 2014 | -- | $176,000 | $71,000 | $105,000 |
Purchase History
| Date | Type | Sale Price | Title Company |
|---|---|---|---|
| Warranty Deed | $239,500 | -- |
Mortgage History
| Date | Status | Loan Amount | Loan Type |
|---|---|---|---|
| Open | $96,000 | New Conventional | |
| Closed | $130,000 | New Conventional |
Similar Homes in the area
Source: NorthstarMLS
MLS Number: 6727604
APN: 33-028-24-13-0044
- 1308 W 73rd St
- 7114 Irving Ave S
- 7039 James Ave S
- 7335 Penn Ave S
- 7601 Aldrich Ave S Unit 119
- 7601 Aldrich Ave S Unit 113
- 7109 Penn Ave S
- 7600 Lyndale Ave S Unit 308
- 7600 Lyndale Ave S Unit 212
- 7600 Lyndale Ave S Unit 310
- 7600 Lyndale Ave S Unit 306
- 7029 Augsburg Ave S
- 7021 Penn Ave S
- 6921 Oliver Ave S
- 7544 Harriet Ave
- 6923 Queen Ave S
- 6839 Penn Ave S
- 6714 Emerson Ave S
- 7201 Upton Ave S
- 7626 Sheridan Ave S
