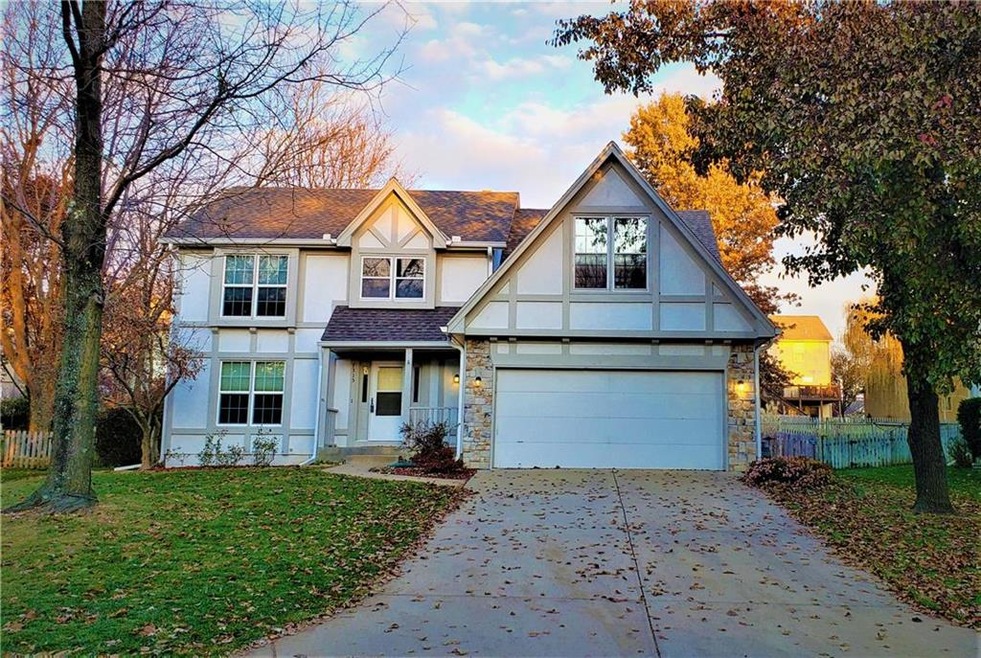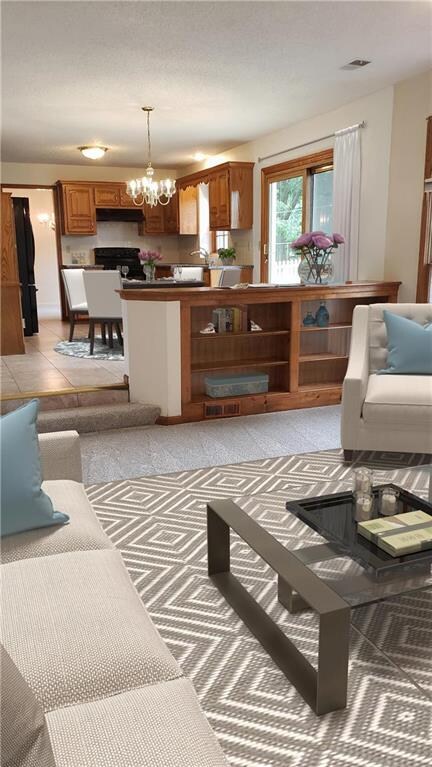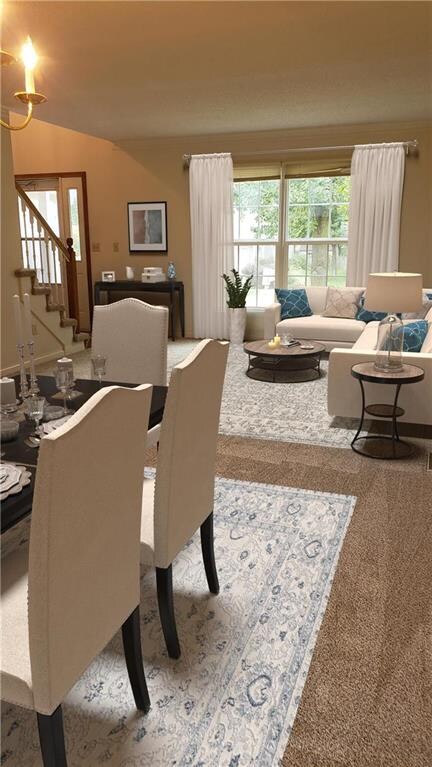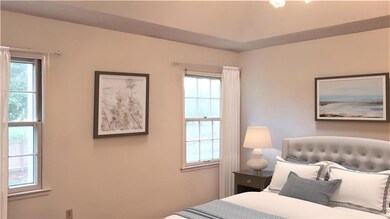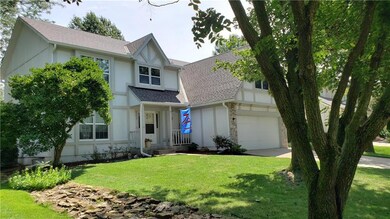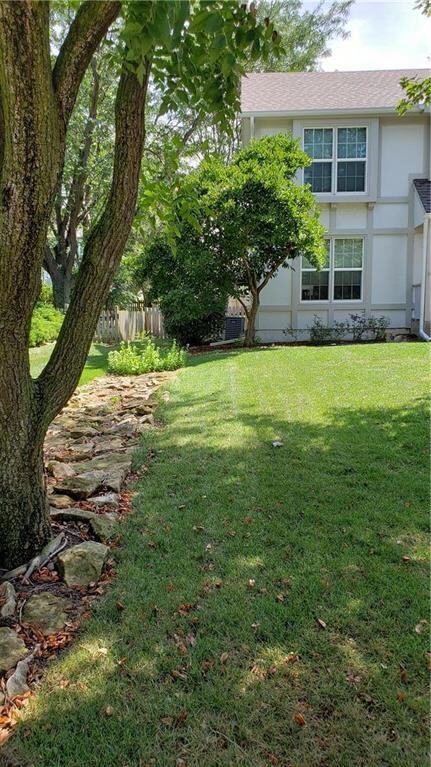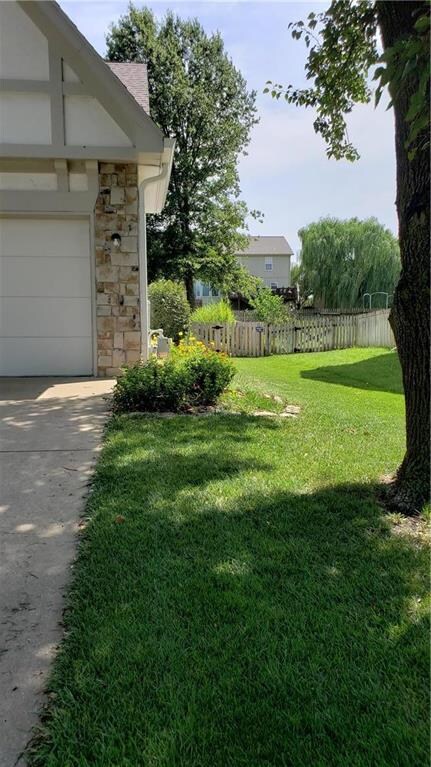
7315 Summit St Shawnee, KS 66216
Highlights
- Colonial Architecture
- Vaulted Ceiling
- Granite Countertops
- Shawnee Mission Northwest High School Rated A
- Wood Flooring
- Home Office
About This Home
As of June 2023Many great updates make this 4 bedroom, 3 bath home move-in-ready! New granite counters, kitchen sink, new interior and exterior paint! Carpets freshly cleaned too! Nice large, fenced, yard with a 1/2 court to the back of the fence and a garden plot provides privacy, entertainment, and sunshine for your plants! Landscaping is nicely placed with a dry rock creek, trees, and flowers. Move right in to the one-owner home, & start living! New carpet on main fl & stairs! One of the largest homes offered in the zip code!
Last Agent to Sell the Property
Real Broker, LLC License #BR00226543 Listed on: 08/27/2019

Home Details
Home Type
- Single Family
Est. Annual Taxes
- $3,301
Year Built
- Built in 1991
Lot Details
- 0.27 Acre Lot
- Wood Fence
- Paved or Partially Paved Lot
- Level Lot
- Many Trees
HOA Fees
- $27 Monthly HOA Fees
Parking
- 2 Car Attached Garage
- Inside Entrance
- Front Facing Garage
Home Design
- Colonial Architecture
- Traditional Architecture
- Stone Frame
- Composition Roof
Interior Spaces
- Wet Bar: All Carpet, Separate Shower And Tub, Walk-In Closet(s), Ceiling Fan(s), Fireplace, Granite Counters, Pantry, Vinyl
- Built-In Features: All Carpet, Separate Shower And Tub, Walk-In Closet(s), Ceiling Fan(s), Fireplace, Granite Counters, Pantry, Vinyl
- Vaulted Ceiling
- Ceiling Fan: All Carpet, Separate Shower And Tub, Walk-In Closet(s), Ceiling Fan(s), Fireplace, Granite Counters, Pantry, Vinyl
- Skylights
- Shades
- Plantation Shutters
- Drapes & Rods
- Great Room with Fireplace
- Formal Dining Room
- Home Office
- Finished Basement
Kitchen
- Country Kitchen
- Electric Oven or Range
- Dishwasher
- Granite Countertops
- Laminate Countertops
- Wood Stained Kitchen Cabinets
- Disposal
Flooring
- Wood
- Wall to Wall Carpet
- Linoleum
- Laminate
- Stone
- Ceramic Tile
- Luxury Vinyl Plank Tile
- Luxury Vinyl Tile
Bedrooms and Bathrooms
- 4 Bedrooms
- Cedar Closet: All Carpet, Separate Shower And Tub, Walk-In Closet(s), Ceiling Fan(s), Fireplace, Granite Counters, Pantry, Vinyl
- Walk-In Closet: All Carpet, Separate Shower And Tub, Walk-In Closet(s), Ceiling Fan(s), Fireplace, Granite Counters, Pantry, Vinyl
- Double Vanity
- Bathtub with Shower
Schools
- Benninghoven Elementary School
- Sm Northwest High School
Additional Features
- Enclosed patio or porch
- Central Heating and Cooling System
Community Details
- Association fees include trash pick up
- Seven Hills Farms Subdivision
Listing and Financial Details
- Assessor Parcel Number QP64300005-0005
Ownership History
Purchase Details
Home Financials for this Owner
Home Financials are based on the most recent Mortgage that was taken out on this home.Purchase Details
Similar Homes in Shawnee, KS
Home Values in the Area
Average Home Value in this Area
Purchase History
| Date | Type | Sale Price | Title Company |
|---|---|---|---|
| Deed | -- | None Available | |
| Interfamily Deed Transfer | -- | None Available |
Mortgage History
| Date | Status | Loan Amount | Loan Type |
|---|---|---|---|
| Open | $268,706 | VA | |
| Closed | $269,613 | VA | |
| Previous Owner | $109,000 | New Conventional | |
| Previous Owner | $70,000 | Credit Line Revolving |
Property History
| Date | Event | Price | Change | Sq Ft Price |
|---|---|---|---|---|
| 06/28/2023 06/28/23 | Sold | -- | -- | -- |
| 06/15/2023 06/15/23 | Pending | -- | -- | -- |
| 06/15/2023 06/15/23 | For Sale | $355,000 | +29.1% | $132 / Sq Ft |
| 12/30/2019 12/30/19 | Sold | -- | -- | -- |
| 11/20/2019 11/20/19 | Pending | -- | -- | -- |
| 11/06/2019 11/06/19 | Price Changed | $275,000 | -3.2% | $97 / Sq Ft |
| 10/11/2019 10/11/19 | Price Changed | $284,000 | -5.0% | $100 / Sq Ft |
| 09/08/2019 09/08/19 | Price Changed | $299,000 | -5.1% | $105 / Sq Ft |
| 08/27/2019 08/27/19 | For Sale | $315,000 | -- | $111 / Sq Ft |
Tax History Compared to Growth
Tax History
| Year | Tax Paid | Tax Assessment Tax Assessment Total Assessment is a certain percentage of the fair market value that is determined by local assessors to be the total taxable value of land and additions on the property. | Land | Improvement |
|---|---|---|---|---|
| 2024 | $4,662 | $43,964 | $9,231 | $34,733 |
| 2023 | $3,788 | $35,351 | $8,385 | $26,966 |
| 2022 | $3,567 | $33,166 | $8,385 | $24,781 |
| 2021 | $3,396 | $29,601 | $7,626 | $21,975 |
| 2020 | $3,488 | $30,015 | $6,938 | $23,077 |
| 2019 | $3,289 | $28,278 | $5,676 | $22,602 |
| 2018 | $3,301 | $28,278 | $5,676 | $22,602 |
| 2017 | $2,905 | $24,473 | $5,164 | $19,309 |
| 2016 | $2,878 | $23,944 | $5,164 | $18,780 |
| 2015 | $2,706 | $23,380 | $5,164 | $18,216 |
| 2013 | -- | $20,620 | $5,164 | $15,456 |
Agents Affiliated with this Home
-
Chris Rowe

Seller's Agent in 2023
Chris Rowe
Cedar Creek Realty LLC
(913) 829-6500
2 in this area
131 Total Sales
-
Suzie Savage

Buyer's Agent in 2023
Suzie Savage
EXP Realty LLC
4 in this area
68 Total Sales
-
Karie Parsons

Seller's Agent in 2019
Karie Parsons
Real Broker, LLC
(913) 568-3253
35 in this area
131 Total Sales
-
Jon Parsons

Seller Co-Listing Agent in 2019
Jon Parsons
Real Broker, LLC
(913) 907-6148
25 in this area
82 Total Sales
Map
Source: Heartland MLS
MLS Number: 2187224
APN: QP64300005-0005
- 7243 Rene St
- 13406 W 72nd St
- 13908 W 71st Place
- 13100 W 72nd St
- 7115 Richards Dr
- 13220 W 76th St
- 7719 Haskins St
- 7809 Rene St
- 7009 Gillette St
- 7710 Noland Rd
- 7208 Oakview St
- 6919 Albervan St
- 7143 Westgate St
- 13003 W 77th Terrace
- 13403 W 78th Place
- 6731 Cottonwood Dr
- 7118 Westgate St
- 14810 W 72nd St
- 7419 Constance St
- 12913 W 78th St
