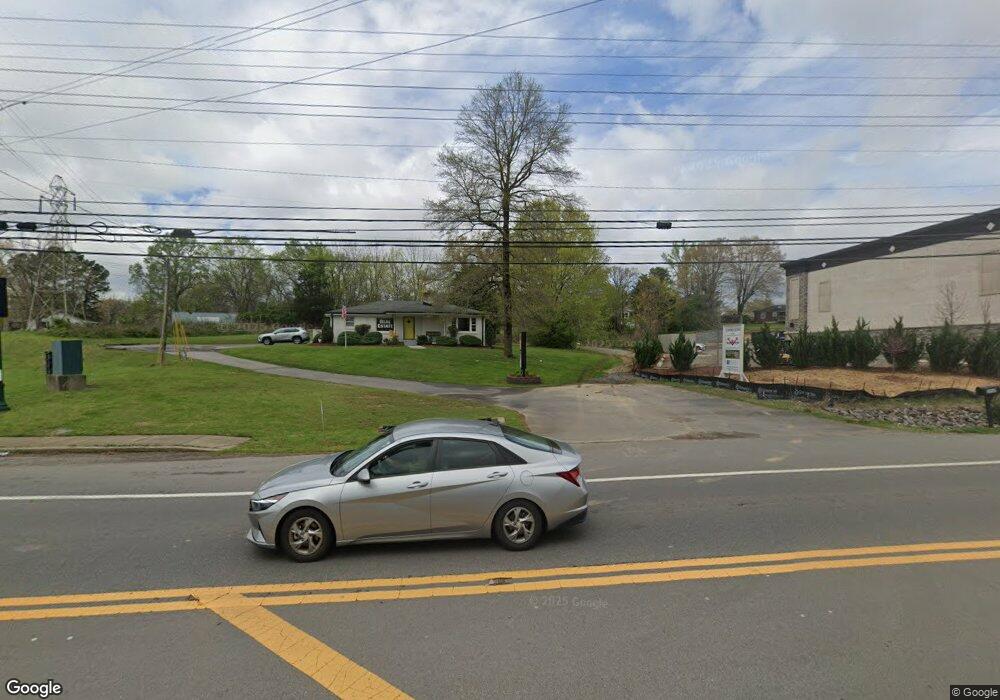7316 Chilton Ct Fairview, TN 37062
Estimated payment $4,370/month
Total Views
7,162
4
Beds
3
Baths
2,873
Sq Ft
$260
Price per Sq Ft
Highlights
- Covered Patio or Porch
- 2 Car Attached Garage
- Central Air
- Fairview Elementary School Rated A-
- Tile Flooring
- Ceiling Fan
About This Home
New Celebration Homes Designer Community featuring 25, 1/2 acre homesites. 2 Cul-de-sacs with privacy. Large open space in the middle of the neighborhood. Convenient to schools, shopping, and Bowie Nature Park. Pre-Sale Opportunity. TO BE BUILT. Price is base price and lot premium if applicable. HEATHROW FLOOR PLAN
Listing Agent
Celebration Homes Brokerage Phone: 6154145328 License # 261041 Listed on: 06/07/2025
Home Details
Home Type
- Single Family
Est. Annual Taxes
- $3,500
Year Built
- Built in 2025
HOA Fees
- $140 Monthly HOA Fees
Parking
- 2 Car Attached Garage
- Front Facing Garage
Home Design
- Brick Exterior Construction
Interior Spaces
- 2,873 Sq Ft Home
- Property has 2 Levels
- Ceiling Fan
- Gas Fireplace
Kitchen
- Oven or Range
- Cooktop
- Microwave
- Dishwasher
Flooring
- Carpet
- Tile
Bedrooms and Bathrooms
- 4 Bedrooms | 2 Main Level Bedrooms
- 3 Full Bathrooms
Schools
- Fairview Elementary School
- Fairview Middle School
- Fairview High School
Utilities
- Central Air
- Heating System Uses Natural Gas
- Heat Pump System
- Cable TV Available
Additional Features
- Covered Patio or Porch
- 0.58 Acre Lot
Community Details
- $750 One-Time Secondary Association Fee
- Association fees include internet
- Ashlyn Subdivision
Listing and Financial Details
- Tax Lot 115
Map
Create a Home Valuation Report for This Property
The Home Valuation Report is an in-depth analysis detailing your home's value as well as a comparison with similar homes in the area
Home Values in the Area
Average Home Value in this Area
Property History
| Date | Event | Price | List to Sale | Price per Sq Ft |
|---|---|---|---|---|
| 10/31/2025 10/31/25 | For Sale | $747,900 | 0.0% | $260 / Sq Ft |
| 10/31/2025 10/31/25 | Off Market | $747,900 | -- | -- |
| 06/07/2025 06/07/25 | For Sale | $747,900 | -- | $260 / Sq Ft |
Source: Realtracs
Source: Realtracs
MLS Number: 2905542
Nearby Homes
- 7341 Chilton Ct
- 7313 Chilton Ct
- 7309 Chilton Ct
- Mason Plan at Ashlyn
- Hartley Plan at Ashlyn
- Adriana Plan at Ashlyn
- Ashton Plan at Ashlyn
- Heathrow Plan at Ashlyn
- Carlton Plan at Ashlyn
- Harlow Plan at Ashlyn
- 7504 Beechnut Way
- 7105 School Heights Dr
- 7910 Pine St
- 7904 Pine St
- 7270 Old Franklin Rd
- 7811 Bear Trace
- 7912 Pine St
- 7244 Knottingham Dr
- 7914 Pine St
- 7708 Woodford Dr
- 1000 Park Village Ct
- 7103 Dogwood Ct
- 2273 Fairview Blvd
- 7364 Sugar Camp Hollow Rd
- 7110 Mapleside Ln
- 7124 Mapleside Ln
- 7148 Mapleside Ln
- 7303 Clearview Dr
- 10720 Clyde Buttrey Dr Unit 10710
- 10720 Clyde Buttrey Dr Unit 10724
- 7236 Fairlawn Dr
- 924 Andrea Ave
- 5576 Hargrove Rd
- 1085 Peery Rd
- 7872 Oscar Green Rd
- 5191 Still House Hollow Rd
- 161 Avalon Dr
- 100 Henry Dr Unit 609
- 100 Henry Dr Unit 212
- 100 Henry Dr Unit 601

