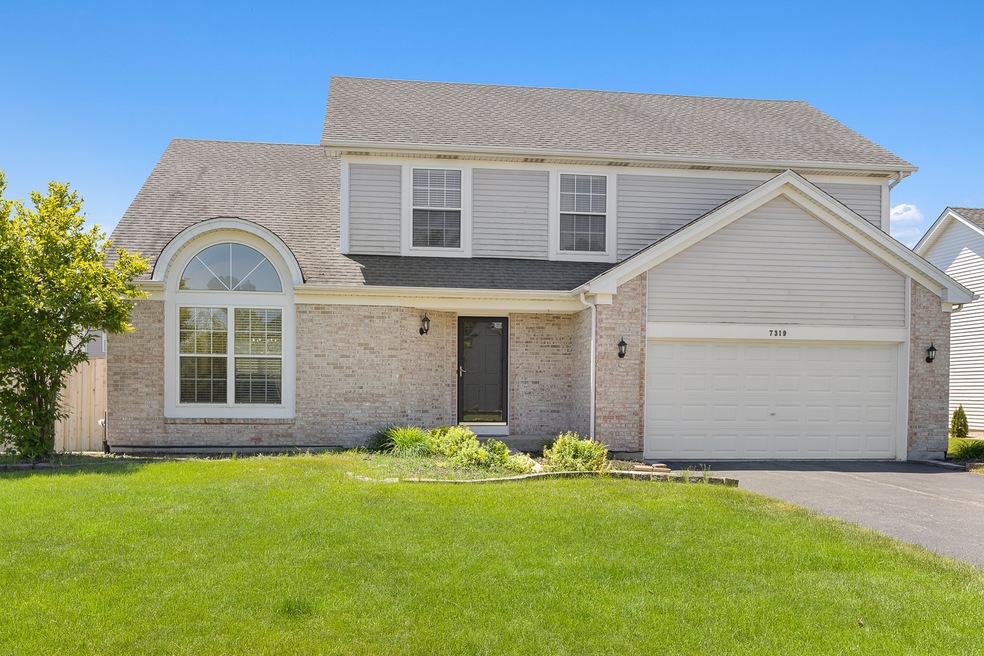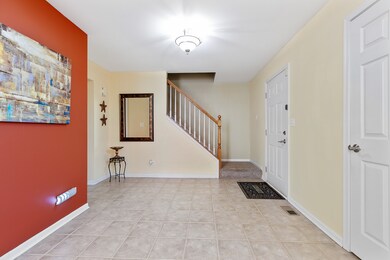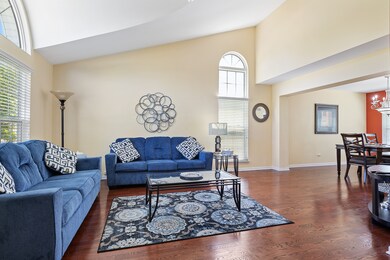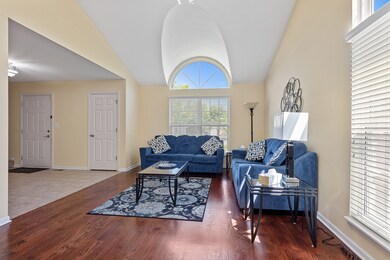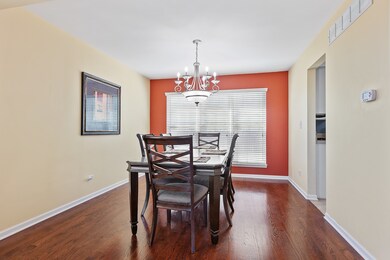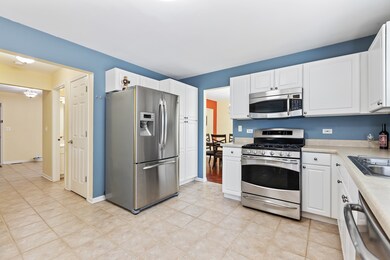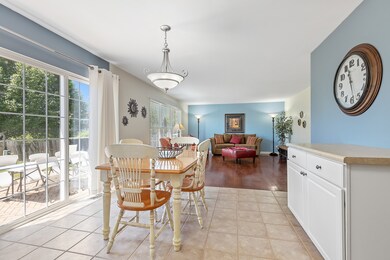
7319 Southworth Cir Unit 6 Plainfield, IL 60586
Highlights
- Vaulted Ceiling
- Walk-In Pantry
- Attached Garage
- Wood Flooring
- Stainless Steel Appliances
- Soaking Tub
About This Home
As of August 2020You will not want to miss this beautifully maintained 4 bedroom/2.5 bathroom home with a full basement! Enter the foyer to see the bright living room & dining room with vaulted ceilings, plenty of natural light & brand new hardwood floors. Make your way to the open concept kitchen to find ceramic tile flooring, SS appliances, plenty of cabinets/counter space, & an eat-in kitchen that over looks the brick paver patio. The large family room has new hardwood floors & several windows to get a view of the private backyard! The laundry room and powder room round out the first floor. Head upstairs to find a large master bedroom with vaulted ceilings, a WIC, and en-suite with a separate soaker tub, stand in shower, and double sinks! Three additional bedrooms, a full bathroom, & linen closet complete the upstairs. The home has a full unfinished basement waiting for someone to put their own touches on it! The entire home has been freshly painted, the fence, radon mitigation pump, & hardwood floors are new, all carpeting is less than 2 years old, a new furnace was installed in 2016, a new A/C was installed in 2015, & the roof is less than 10 years old. Close to the community park, shopping, restaurants & more. Hurry while it last!
Last Agent to Sell the Property
Coldwell Banker Real Estate Group License #475138794 Listed on: 06/10/2020

Home Details
Home Type
- Single Family
Est. Annual Taxes
- $7,291
Year Built
- 2002
HOA Fees
- $16 per month
Parking
- Attached Garage
- Garage Transmitter
- Garage Door Opener
- Driveway
- Parking Included in Price
- Garage Is Owned
Home Design
- Brick Exterior Construction
- Asphalt Shingled Roof
- Vinyl Siding
Interior Spaces
- Vaulted Ceiling
- Wood Flooring
- Unfinished Basement
- Basement Fills Entire Space Under The House
Kitchen
- Breakfast Bar
- Walk-In Pantry
- Oven or Range
- Microwave
- Dishwasher
- Stainless Steel Appliances
- Disposal
Bedrooms and Bathrooms
- Walk-In Closet
- Primary Bathroom is a Full Bathroom
- Dual Sinks
- Soaking Tub
- Separate Shower
Laundry
- Laundry on main level
- Dryer
- Washer
Outdoor Features
- Patio
Utilities
- Forced Air Heating and Cooling System
- Heating System Uses Gas
Listing and Financial Details
- Homeowner Tax Exemptions
- $7,500 Seller Concession
Ownership History
Purchase Details
Home Financials for this Owner
Home Financials are based on the most recent Mortgage that was taken out on this home.Purchase Details
Home Financials for this Owner
Home Financials are based on the most recent Mortgage that was taken out on this home.Purchase Details
Purchase Details
Home Financials for this Owner
Home Financials are based on the most recent Mortgage that was taken out on this home.Purchase Details
Home Financials for this Owner
Home Financials are based on the most recent Mortgage that was taken out on this home.Purchase Details
Home Financials for this Owner
Home Financials are based on the most recent Mortgage that was taken out on this home.Purchase Details
Home Financials for this Owner
Home Financials are based on the most recent Mortgage that was taken out on this home.Similar Homes in Plainfield, IL
Home Values in the Area
Average Home Value in this Area
Purchase History
| Date | Type | Sale Price | Title Company |
|---|---|---|---|
| Warranty Deed | $292,000 | None Available | |
| Warranty Deed | $265,000 | First American Title | |
| Interfamily Deed Transfer | -- | Attorney | |
| Warranty Deed | $199,000 | Stewart Title Company | |
| Special Warranty Deed | $232,000 | -- | |
| Warranty Deed | $232,000 | Ticor Title Insurance Compan | |
| Warranty Deed | $225,000 | -- |
Mortgage History
| Date | Status | Loan Amount | Loan Type |
|---|---|---|---|
| Open | $286,711 | FHA | |
| Previous Owner | $251,750 | New Conventional | |
| Previous Owner | $47,100 | Unknown | |
| Previous Owner | $185,600 | Purchase Money Mortgage | |
| Previous Owner | $180,000 | Balloon | |
| Closed | $34,800 | No Value Available |
Property History
| Date | Event | Price | Change | Sq Ft Price |
|---|---|---|---|---|
| 08/14/2020 08/14/20 | Sold | $292,000 | -1.0% | $114 / Sq Ft |
| 06/27/2020 06/27/20 | Pending | -- | -- | -- |
| 06/10/2020 06/10/20 | For Sale | $295,000 | +11.3% | $116 / Sq Ft |
| 04/23/2019 04/23/19 | Sold | $265,000 | +2.3% | $104 / Sq Ft |
| 03/26/2019 03/26/19 | Pending | -- | -- | -- |
| 03/24/2019 03/24/19 | For Sale | $259,000 | +30.2% | $101 / Sq Ft |
| 04/30/2012 04/30/12 | Sold | $199,000 | -6.4% | $78 / Sq Ft |
| 03/30/2012 03/30/12 | Pending | -- | -- | -- |
| 02/15/2012 02/15/12 | For Sale | $212,500 | -- | $83 / Sq Ft |
Tax History Compared to Growth
Tax History
| Year | Tax Paid | Tax Assessment Tax Assessment Total Assessment is a certain percentage of the fair market value that is determined by local assessors to be the total taxable value of land and additions on the property. | Land | Improvement |
|---|---|---|---|---|
| 2023 | $7,291 | $107,043 | $14,000 | $93,043 |
| 2022 | $7,291 | $97,556 | $13,860 | $83,696 |
| 2021 | $7,316 | $95,884 | $14,071 | $81,813 |
| 2020 | $6,579 | $85,326 | $14,451 | $70,875 |
| 2019 | $6,351 | $81,286 | $13,767 | $67,519 |
| 2018 | $6,460 | $81,286 | $13,767 | $67,519 |
| 2017 | $6,391 | $76,917 | $13,027 | $63,890 |
| 2016 | $6,036 | $71,369 | $12,866 | $58,503 |
| 2015 | $6,217 | $70,027 | $12,210 | $57,817 |
| 2014 | -- | $62,376 | $12,210 | $50,166 |
| 2013 | -- | $62,376 | $12,210 | $50,166 |
Agents Affiliated with this Home
-
Jonathan Darin

Seller's Agent in 2020
Jonathan Darin
Coldwell Banker Real Estate Group
(708) 473-5241
507 Total Sales
-
Stephanie Darin

Seller Co-Listing Agent in 2020
Stephanie Darin
Coldwell Banker Real Estate Group
(708) 473-5239
84 Total Sales
-
Ofelia Sanchez
O
Buyer's Agent in 2020
Ofelia Sanchez
Net Realty Corp
(630) 313-4799
10 Total Sales
-
Susie Scheuber

Seller's Agent in 2019
Susie Scheuber
RE/MAX
(815) 263-5988
335 Total Sales
-
Mary Ann Sullivan

Seller's Agent in 2012
Mary Ann Sullivan
john greene Realtor
(630) 730-8271
32 Total Sales
Map
Source: Midwest Real Estate Data (MRED)
MLS Number: MRD10742881
APN: 06-36-410-021
- 1730 Kenicott Ct
- 1709 Waterman Dr
- 7309 Atkinson Cir
- 7410 Atkinson Cir
- 1804 Westbrook Ct
- 1800 Westbrook Ct Unit 2
- 2015 Steward Ln
- 2031 Crosswind Dr
- 7207 Yorkshire St
- 7662 Pin Oak Ct
- 1811 Cumberland Dr
- 7011 Monmouth Dr
- 1924 Great Falls Dr
- 7603 Currant Dr
- 7601 Currant Dr
- 7503 Blueblossom Ln
- 2027 Heatherstone Ct
- 2113 Lolo Pass Dr
- 7509 Rosewind Dr Unit 2
- 7602 Honeysuckle Ln
