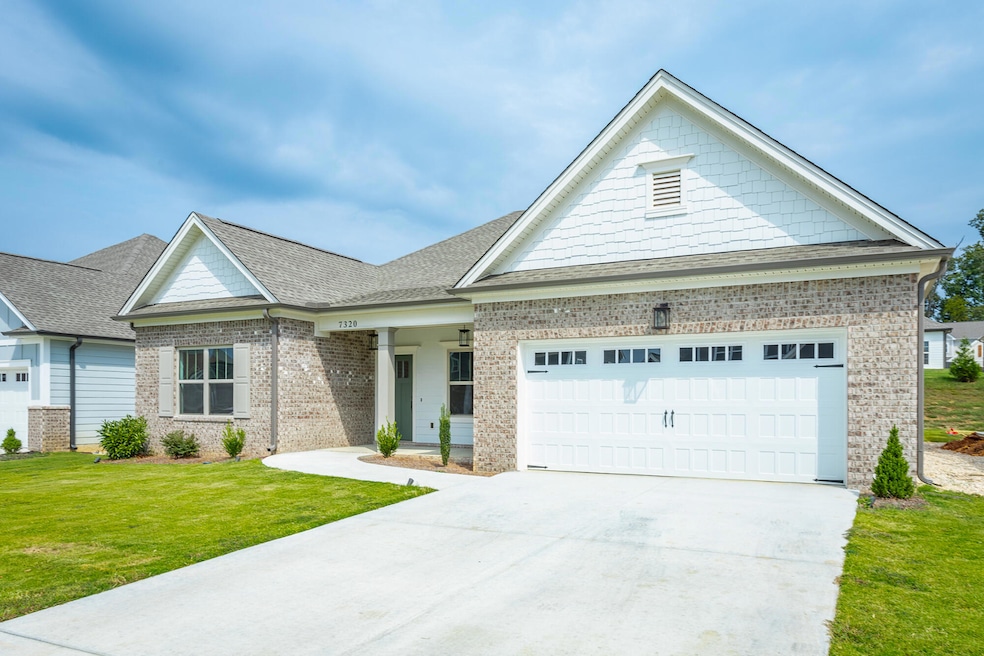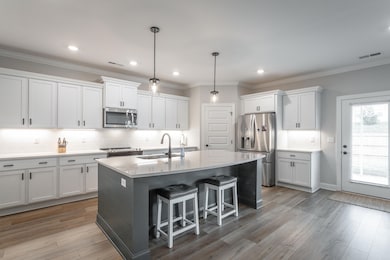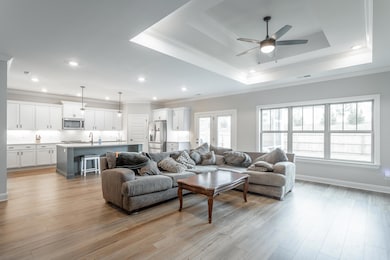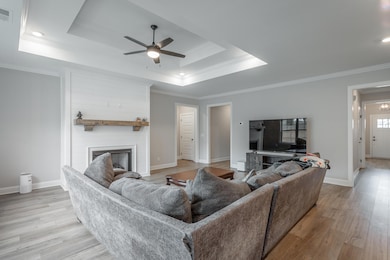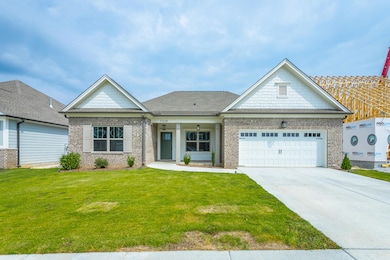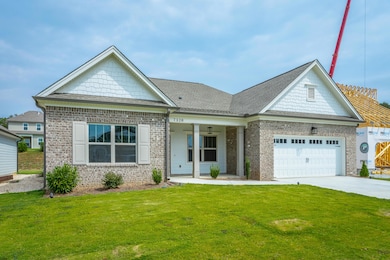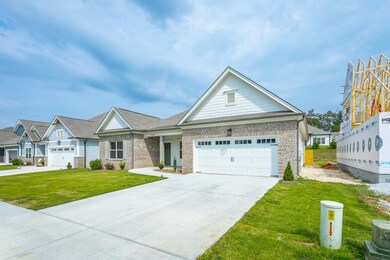7320 Dividing Way Ooltewah, TN 37363
Estimated payment $2,530/month
Total Views
6,596
3
Beds
2
Baths
2,083
Sq Ft
$221
Price per Sq Ft
Highlights
- Community Cabanas
- Open Floorplan
- High Ceiling
- Ooltewah Elementary School Rated A-
- Ridge View
- Granite Countertops
About This Home
Three-bedroom single-level home with an open floor plan. LVP throughout the main living area. Open kitchen with stainless steel appliances, including a refrigerator. Screened patio overlooking the flat back yard with a new stained cedar privacy fence. Includes the remainder of the 1-year builder's warranty. The Bainbridge community features sidewalks on both sides of the streets, green spaces, a dog park, and a community pool!
Home Details
Home Type
- Single Family
Est. Annual Taxes
- $336
Year Built
- Built in 2025
Lot Details
- 0.26 Acre Lot
- Lot Dimensions are 0125 x 60
- Landscaped
- Level Lot
HOA Fees
- $83 Monthly HOA Fees
Parking
- 2 Car Attached Garage
- Parking Available
- Front Facing Garage
- Driveway
Home Design
- Brick Exterior Construction
- Slab Foundation
- Shingle Roof
- Asphalt Roof
- Cement Siding
- HardiePlank Type
Interior Spaces
- 2,083 Sq Ft Home
- 1-Story Property
- Open Floorplan
- High Ceiling
- Gas Log Fireplace
- Low Emissivity Windows
- Vinyl Clad Windows
- Insulated Windows
- Entrance Foyer
- Luxury Vinyl Tile Flooring
- Ridge Views
- Fire and Smoke Detector
Kitchen
- Eat-In Kitchen
- Electric Range
- Recirculated Exhaust Fan
- Microwave
- Kitchen Island
- Granite Countertops
Bedrooms and Bathrooms
- 3 Bedrooms
- Split Bedroom Floorplan
- En-Suite Bathroom
- Walk-In Closet
- 2 Full Bathrooms
- Double Vanity
- Low Flow Plumbing Fixtures
- Separate Shower
Laundry
- Laundry Room
- Laundry on main level
- Washer and Electric Dryer Hookup
Outdoor Features
- In Ground Pool
- Covered Patio or Porch
- Rain Gutters
Schools
- Ooltewah Elementary School
- Hunter Middle School
- Ooltewah High School
Utilities
- Central Heating and Cooling System
- Underground Utilities
- Gas Available
Listing and Financial Details
- Assessor Parcel Number 114j D 010
Community Details
Overview
- $29 Other Monthly Fees
- $500 Initiation Fee
- Bainbridge Park Subdivision
Recreation
- Community Playground
- Community Cabanas
- Community Pool
- Dog Park
Map
Create a Home Valuation Report for This Property
The Home Valuation Report is an in-depth analysis detailing your home's value as well as a comparison with similar homes in the area
Home Values in the Area
Average Home Value in this Area
Tax History
| Year | Tax Paid | Tax Assessment Tax Assessment Total Assessment is a certain percentage of the fair market value that is determined by local assessors to be the total taxable value of land and additions on the property. | Land | Improvement |
|---|---|---|---|---|
| 2024 | $336 | $15,000 | $0 | $0 |
| 2023 | $336 | $15,000 | $0 | $0 |
| 2022 | $336 | $15,000 | $0 | $0 |
Source: Public Records
Property History
| Date | Event | Price | List to Sale | Price per Sq Ft | Prior Sale |
|---|---|---|---|---|---|
| 10/31/2025 10/31/25 | Price Changed | $459,900 | -2.1% | $221 / Sq Ft | |
| 10/20/2025 10/20/25 | Price Changed | $469,900 | -1.1% | $226 / Sq Ft | |
| 09/26/2025 09/26/25 | For Sale | $474,900 | +1.1% | $228 / Sq Ft | |
| 04/24/2025 04/24/25 | Sold | $469,900 | 0.0% | $226 / Sq Ft | View Prior Sale |
| 03/25/2025 03/25/25 | Pending | -- | -- | -- | |
| 02/13/2025 02/13/25 | Price Changed | $469,900 | -2.1% | $226 / Sq Ft | |
| 11/07/2024 11/07/24 | For Sale | $479,900 | -- | $230 / Sq Ft |
Source: Greater Chattanooga REALTORS®
Purchase History
| Date | Type | Sale Price | Title Company |
|---|---|---|---|
| Warranty Deed | $469,900 | Oxford Title | |
| Quit Claim Deed | -- | Oxford Title |
Source: Public Records
Mortgage History
| Date | Status | Loan Amount | Loan Type |
|---|---|---|---|
| Open | $446,405 | Credit Line Revolving |
Source: Public Records
Source: Greater Chattanooga REALTORS®
MLS Number: 1521202
APN: 114J-D-010
Nearby Homes
- 8987 Knolling Loop
- 8930 Knolling Loop
- 8918 Knolling Loop
- 9058 Knolling Loop
- 9089 Knolling Loop
- 8880 Knolling Loop
- 8860 Knolling Loop
- 8852 Knolling Loop
- 7435 Dividing Way
- 8804 Knolling Loop
- Waterford Plan at Bainbridge
- Belvoir Plan at Bainbridge
- Lynden Plan at Bainbridge
- Peachtree Plan at Bainbridge
- Callaway Plan at Bainbridge
- Emory Plan at Bainbridge
- Laurel Plan at Bainbridge
- Riverbirch Plan at Bainbridge
- Peyton Plan at Bainbridge
- Hudson Plan at Bainbridge
- 8746 Knolling Loop
- 8802 McKenzie Farm Dr
- 7142 Tailgate Loop
- 7448 Miss Madison Way
- 8559 Raspberry Way
- 8097 Sir Oliphant Way Unit Lot 25
- 8097 Sir Oliphant Way
- 8209 Double Eagle Ct
- 8197 Double Eagle Ct
- 8185 Double Eagle Ct
- 8198 Double Eagle Ct
- 8153 Double Eagle Ct
- 7701 Elizabeth Way Dr Unit 4
- 7994 Bridle Brook Ct
- 9225 Amos Rd
- 5555 Crooked Creek Dr
- 8229 Pierpoint Dr
- 7527 Passport Dr
- 5438 Village Garden Dr
- 5652 High St
