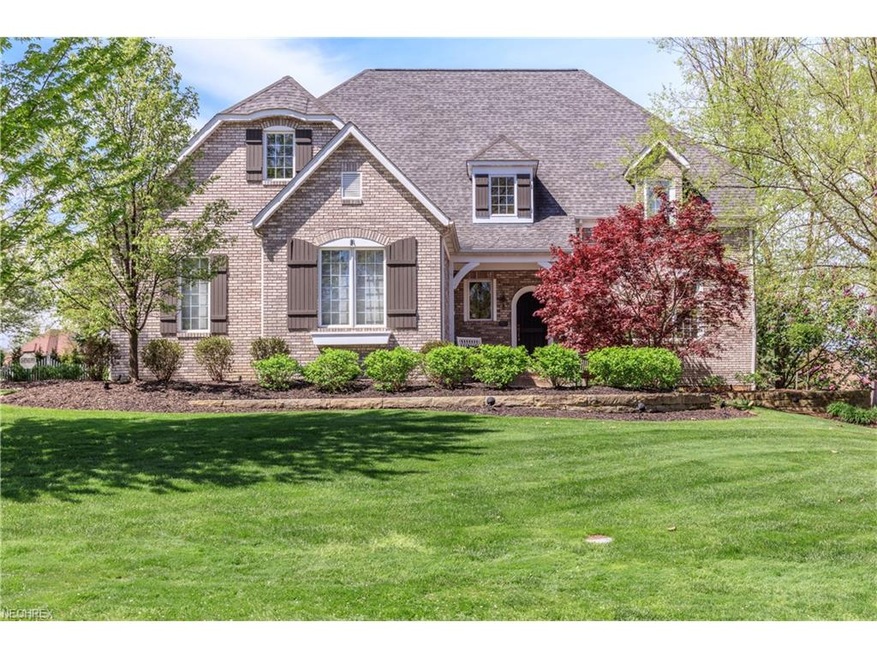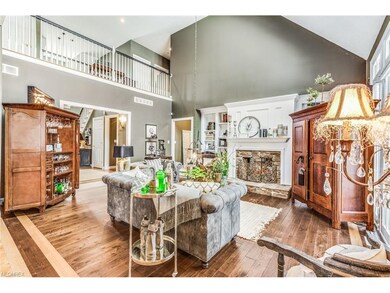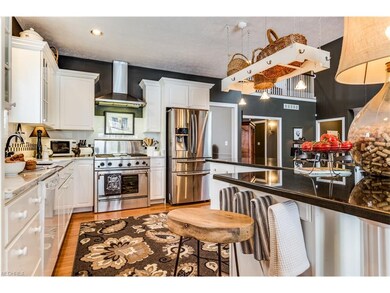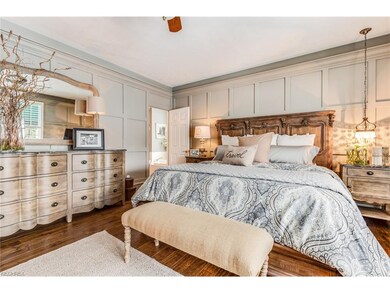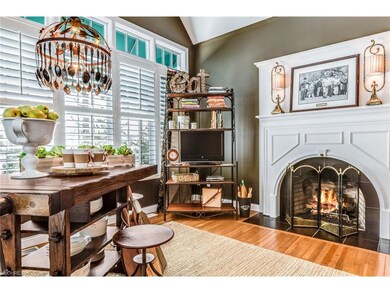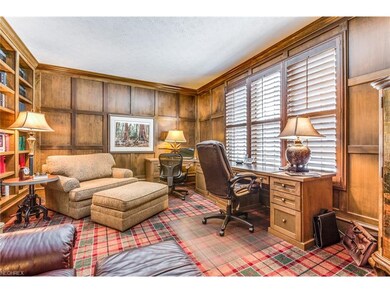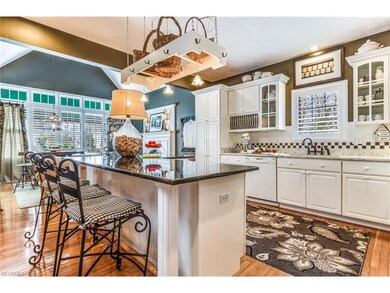
7320 Mountain Quail Place Painesville, OH 44077
Quail Hollow NeighborhoodEstimated Value: $628,495 - $718,000
Highlights
- Health Club
- Medical Services
- Colonial Architecture
- Golf Course Community
- Golf Course View
- 4 Fireplaces
About This Home
As of August 2017Absolutely nothing to do here but move in! This beautiful Hunt Club all brick colonial is situated on the 10th fairway of the Devlin Course. You can sit on the beautiful paver patio with a custom built stone fireplace or sit inside the resort-like screened in porch under the breeze of the ceiling fan! Every day will feel like you're on vacation! This is a true home for entertaining! The seller has spared no expense with upgrades on this home! Hand-scraped hardwood flooring in the the Dining Room, Great Room, first floor Master Suite, all newer light fixtures many from Arhaus, plantation shutters throughout, quartz counter-tops in the huge kitchen and master bath. Master closet has a custom closet system and chandeliers! All rooms have been recently repainted and all new carpet has been installed on the second level of the home. Great Room and first floor study have custom built-ins. This home has three indoor fireplaces and one stone fireplace on the patio. There are two furnaces and two air conditioning compressors as well. The driveway is newer, all newer landscaping, Nature Stone in the garage, in ground gas grill with direct gas line. Too much to list -- so come and see for yourself! If you appreciate quality and attention to detail, this is the home for you! Not included: Washer, Dryer, patio water feature, fireplace screen in Great Room, desk in Study.
Last Agent to Sell the Property
HomeSmart Real Estate Momentum LLC License #417847 Listed on: 05/22/2017

Last Buyer's Agent
HomeSmart Real Estate Momentum LLC License #417847 Listed on: 05/22/2017

Home Details
Home Type
- Single Family
Est. Annual Taxes
- $8,460
Year Built
- Built in 1998
Lot Details
- 0.44 Acre Lot
- Lot Dimensions are 197 x 100
- Cul-De-Sac
- West Facing Home
- Sprinkler System
HOA Fees
- $21 Monthly HOA Fees
Home Design
- Colonial Architecture
- Brick Exterior Construction
- Asphalt Roof
Interior Spaces
- 3,935 Sq Ft Home
- 1.5-Story Property
- 4 Fireplaces
- Golf Course Views
- Unfinished Basement
Kitchen
- Built-In Oven
- Range
- Microwave
- Dishwasher
- Disposal
Bedrooms and Bathrooms
- 5 Bedrooms
Home Security
- Home Security System
- Fire and Smoke Detector
Parking
- 3 Car Direct Access Garage
- Garage Door Opener
Utilities
- Forced Air Heating and Cooling System
- Heating System Uses Gas
Additional Features
- Electronic Air Cleaner
- Enclosed patio or porch
Listing and Financial Details
- Assessor Parcel Number 08-A-013-B-01-021-0
Community Details
Overview
- Quail Hollow Community
Amenities
- Medical Services
Recreation
- Golf Course Community
- Health Club
Ownership History
Purchase Details
Home Financials for this Owner
Home Financials are based on the most recent Mortgage that was taken out on this home.Purchase Details
Purchase Details
Purchase Details
Purchase Details
Purchase Details
Purchase Details
Purchase Details
Similar Homes in Painesville, OH
Home Values in the Area
Average Home Value in this Area
Purchase History
| Date | Buyer | Sale Price | Title Company |
|---|---|---|---|
| Murphy Lindsay | $480,000 | Enterprise Title Agency Inc | |
| Richards Pamala M | -- | Attorney | |
| Richards David J | -- | Attorney | |
| Richards Pamala M | -- | None Available | |
| Richards David J | -- | Chicago Title Insurance Co | |
| Louden Pamala M | $90,000 | Chicago Title Insurance Comp | |
| Korynoski Gerald N | $66,000 | -- |
Mortgage History
| Date | Status | Borrower | Loan Amount |
|---|---|---|---|
| Open | Murphy Lindsay | $232,000 | |
| Closed | Murphy Lindsay | $100,000 | |
| Open | Murphy Lindsay | $429,600 | |
| Closed | Murphy Lindsay | $430,000 | |
| Closed | Murphy Lindsay | $380,020 | |
| Closed | Murphy Lindsay | $49,940 |
Property History
| Date | Event | Price | Change | Sq Ft Price |
|---|---|---|---|---|
| 08/01/2017 08/01/17 | Sold | $480,000 | -4.0% | $122 / Sq Ft |
| 05/27/2017 05/27/17 | Pending | -- | -- | -- |
| 05/22/2017 05/22/17 | For Sale | $499,900 | -- | $127 / Sq Ft |
Tax History Compared to Growth
Tax History
| Year | Tax Paid | Tax Assessment Tax Assessment Total Assessment is a certain percentage of the fair market value that is determined by local assessors to be the total taxable value of land and additions on the property. | Land | Improvement |
|---|---|---|---|---|
| 2023 | $15,968 | $165,330 | $36,530 | $128,800 |
| 2022 | $8,775 | $165,330 | $36,530 | $128,800 |
| 2021 | $8,819 | $165,330 | $36,530 | $128,800 |
| 2020 | $8,652 | $143,760 | $31,760 | $112,000 |
| 2019 | $8,634 | $143,760 | $31,760 | $112,000 |
| 2018 | $8,651 | $145,500 | $20,580 | $124,920 |
| 2017 | $9,216 | $145,500 | $20,580 | $124,920 |
| 2016 | $8,460 | $145,500 | $20,580 | $124,920 |
| 2015 | $7,842 | $145,500 | $20,580 | $124,920 |
| 2014 | $7,328 | $136,260 | $20,580 | $115,680 |
| 2013 | $7,328 | $136,260 | $20,580 | $115,680 |
Agents Affiliated with this Home
-
Greg Pernus

Seller's Agent in 2017
Greg Pernus
HomeSmart Real Estate Momentum LLC
(440) 823-6491
6 in this area
148 Total Sales
-
Madelyn Zarlenga

Seller Co-Listing Agent in 2017
Madelyn Zarlenga
MarDom Real Estate
(440) 251-0200
4 in this area
50 Total Sales
Map
Source: MLS Now
MLS Number: 3906087
APN: 08-A-013-B-01-021
- 7311 Players Club Dr Unit 13
- 7342 Players Club Dr
- 7314 Caddie Ln
- 11391 Labrador Ln
- 7834 Hunting Lake Dr
- 7830 Hunting Lake Dr
- 11378 S Forest Dr Unit 92
- 7077 Bristlewood Dr Unit 5C
- 7085 Bristlewood Dr Unit 5F
- 7073 Bristlewood Dr Unit 5A
- 7071 Bristlewood Dr Unit 5D
- 7031 Woodthrush Dr
- 7037 Rushmore Way Unit 43
- 11579 Olde Stone Ct
- 7004 Bristlewood Dr Unit 1B
- 7314 Hillshire Dr
- 7711 Marewood Place
- 7181 N Churchill Place Unit 168F
- 693 S Downing
- 702 S Downing
- 7320 Mountain Quail Place
- 7330 Mountain Quail Place
- 7310 Mountain Quail Place
- 7340 Mountain Quail Place
- 7300 Mountain Quail Place
- 7321 Mountain Quail Place
- 7331 Mountain Quail Place
- 7311 Mountain Quail Place
- 7350 Mountain Quail Place
- 7341 Mountain Quail Place
- 7351 Mountain Quail Place
- 7290 Mountain Quail Place
- 7360 Mountain Quail Place
- 7333 Players Club Dr Unit 9
- 7327 Players Club Dr Unit 10
- 7361 Mountain Quail Place
- 7321 Players Club Dr
- 7291 Mountain Quail Place
- 7311 Players Club Dr
- 7315 Players Club Dr
