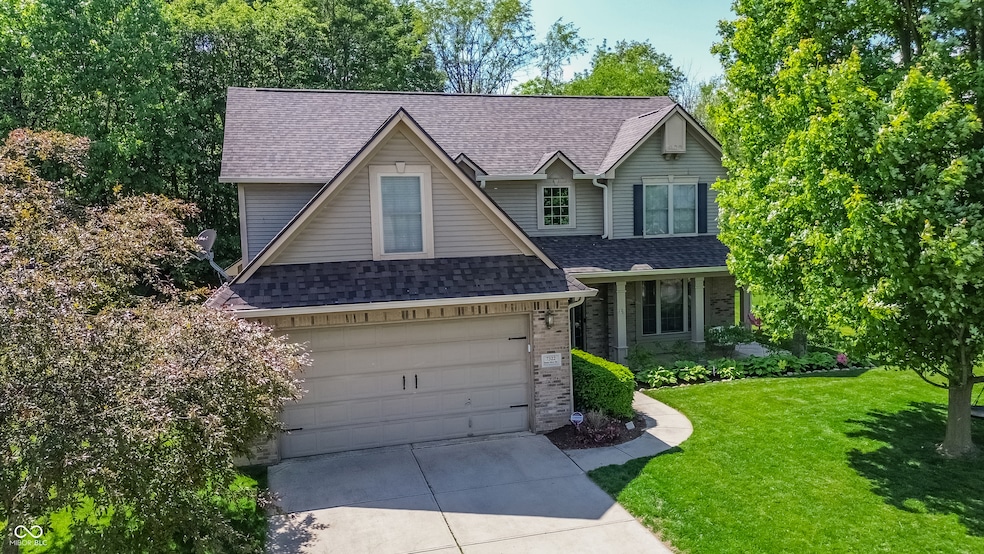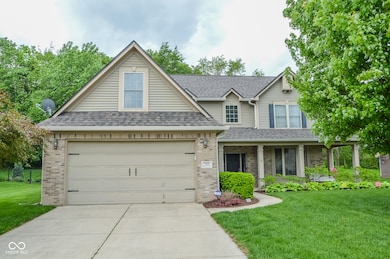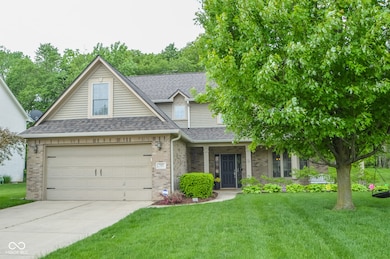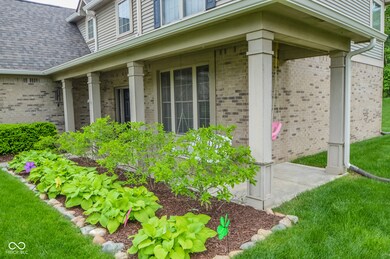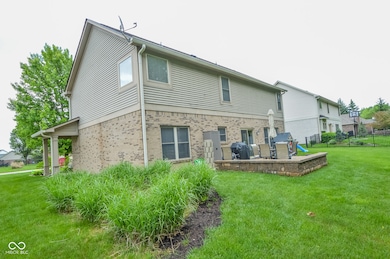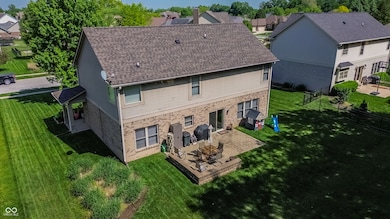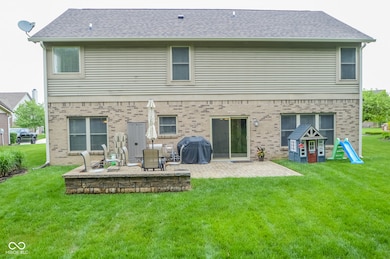
7322 Stones River Dr Indianapolis, IN 46259
South Franklin NeighborhoodEstimated payment $2,359/month
Highlights
- Mature Trees
- Vaulted Ceiling
- Separate Formal Living Room
- Franklin Central High School Rated A-
- Traditional Architecture
- L-Shaped Dining Room
About This Home
This beautifully maintained four-bedroom, two-and-a-half-bath traditional two-story home offers timeless curb appeal with a full brick wrap and covered front porch. Set on a spacious lot framed by mature trees, the private backyard is ideal for outdoor living, play, or quiet relaxation. Step inside through the newly installed front door into a two-story entryway filled with natural light. The open-concept main level features granite countertops, stainless steel appliances, and modern lighting throughout. A gas fireplace anchors the living area, creating a warm and inviting space for gatherings. Upstairs, the vaulted ceilings in the primary bedroom add an airy elegance, while the recently remodeled ensuite provides a luxurious retreat. All appliances remain with the home, making for an easy move-in experience. Located in one of the area's most sought-after neighborhoods within a four-star rated school system, this home is just minutes from a grocery store and favorite local restaurants. A perfect blend of comfort, style, and convenience.
Listing Agent
Hoosier, REALTORS® Brokerage Email: jim@hoosier-realtors.com License #RB14033114 Listed on: 05/16/2025
Home Details
Home Type
- Single Family
Est. Annual Taxes
- $2,990
Year Built
- Built in 2004
Lot Details
- 0.28 Acre Lot
- Mature Trees
HOA Fees
- $33 Monthly HOA Fees
Parking
- 2 Car Attached Garage
Home Design
- Traditional Architecture
- Brick Exterior Construction
- Slab Foundation
- Vinyl Siding
Interior Spaces
- 2-Story Property
- Vaulted Ceiling
- Gas Log Fireplace
- Thermal Windows
- Vinyl Clad Windows
- Window Screens
- Family Room with Fireplace
- Separate Formal Living Room
- L-Shaped Dining Room
- Fire and Smoke Detector
- Laundry on upper level
Kitchen
- Eat-In Kitchen
- Electric Oven
- <<microwave>>
- Dishwasher
- Kitchen Island
- Disposal
Flooring
- Carpet
- Laminate
- Ceramic Tile
Bedrooms and Bathrooms
- 4 Bedrooms
- Walk-In Closet
Outdoor Features
- Covered patio or porch
Schools
- Franklin Central High School
Utilities
- Forced Air Heating System
- Electric Water Heater
Community Details
- Association fees include insurance, maintenance, parkplayground, snow removal
- Association Phone (317) 591-5116
- Princeton Lakes Subdivision
- Property managed by OMNI
Listing and Financial Details
- Legal Lot and Block 79 / 2
- Assessor Parcel Number 491513123011000300
Map
Home Values in the Area
Average Home Value in this Area
Tax History
| Year | Tax Paid | Tax Assessment Tax Assessment Total Assessment is a certain percentage of the fair market value that is determined by local assessors to be the total taxable value of land and additions on the property. | Land | Improvement |
|---|---|---|---|---|
| 2024 | $3,066 | $344,700 | $45,300 | $299,400 |
| 2023 | $3,066 | $296,000 | $45,300 | $250,700 |
| 2022 | $3,095 | $296,000 | $45,300 | $250,700 |
| 2021 | $2,763 | $266,100 | $45,300 | $220,800 |
| 2020 | $2,599 | $250,000 | $45,300 | $204,700 |
| 2019 | $2,546 | $244,900 | $36,200 | $208,700 |
| 2018 | $2,439 | $234,500 | $36,200 | $198,300 |
| 2017 | $2,369 | $227,700 | $36,200 | $191,500 |
| 2016 | $2,259 | $216,900 | $36,200 | $180,700 |
| 2014 | $2,024 | $202,400 | $36,200 | $166,200 |
| 2013 | $1,905 | $199,100 | $36,200 | $162,900 |
Property History
| Date | Event | Price | Change | Sq Ft Price |
|---|---|---|---|---|
| 06/28/2025 06/28/25 | Pending | -- | -- | -- |
| 06/24/2025 06/24/25 | Price Changed | $375,000 | -1.1% | $131 / Sq Ft |
| 05/29/2025 05/29/25 | Price Changed | $379,000 | -5.0% | $132 / Sq Ft |
| 05/16/2025 05/16/25 | For Sale | $399,000 | +77.3% | $139 / Sq Ft |
| 06/05/2014 06/05/14 | Sold | $225,000 | -2.1% | $78 / Sq Ft |
| 04/30/2014 04/30/14 | Pending | -- | -- | -- |
| 04/07/2014 04/07/14 | Price Changed | $229,900 | -2.2% | $80 / Sq Ft |
| 02/21/2014 02/21/14 | Price Changed | $235,000 | -2.1% | $82 / Sq Ft |
| 01/28/2014 01/28/14 | Price Changed | $240,000 | -90.0% | $84 / Sq Ft |
| 01/28/2014 01/28/14 | For Sale | $2,400,000 | -- | $837 / Sq Ft |
Purchase History
| Date | Type | Sale Price | Title Company |
|---|---|---|---|
| Warranty Deed | -- | Royal Title Services | |
| Warranty Deed | -- | First American Title Ins Co |
Mortgage History
| Date | Status | Loan Amount | Loan Type |
|---|---|---|---|
| Open | $199,750 | New Conventional | |
| Closed | $213,750 | New Conventional | |
| Previous Owner | $193,888 | FHA |
Similar Homes in Indianapolis, IN
Source: MIBOR Broker Listing Cooperative®
MLS Number: 22039321
APN: 49-15-13-123-011.000-300
- 7927 Broadmead Way
- 7233 Capel Dr
- 7168 Franklin Parke Blvd
- 8030 Parcrest Ct
- 7259 Josiah Ct
- 7522 Timberfield Ln
- 7093 Republic Ln
- 7823 Ashtree Dr
- 7115 Franklin Parke Blvd
- 7251 Birch Leaf Dr
- 7102 Franklin Parke Blvd
- 7741 Long Branch Dr
- 7231 S Franklin Rd
- 7312 Drum Castle Ct
- 6839 Powder Dr
- 6802 Chorleywood Cir
- 7046 Allegiance Ct
- 8531 Aberdeenshire Ct
- 7140 Lakeland Trails Blvd
- 7304 E Stop 11 Rd
