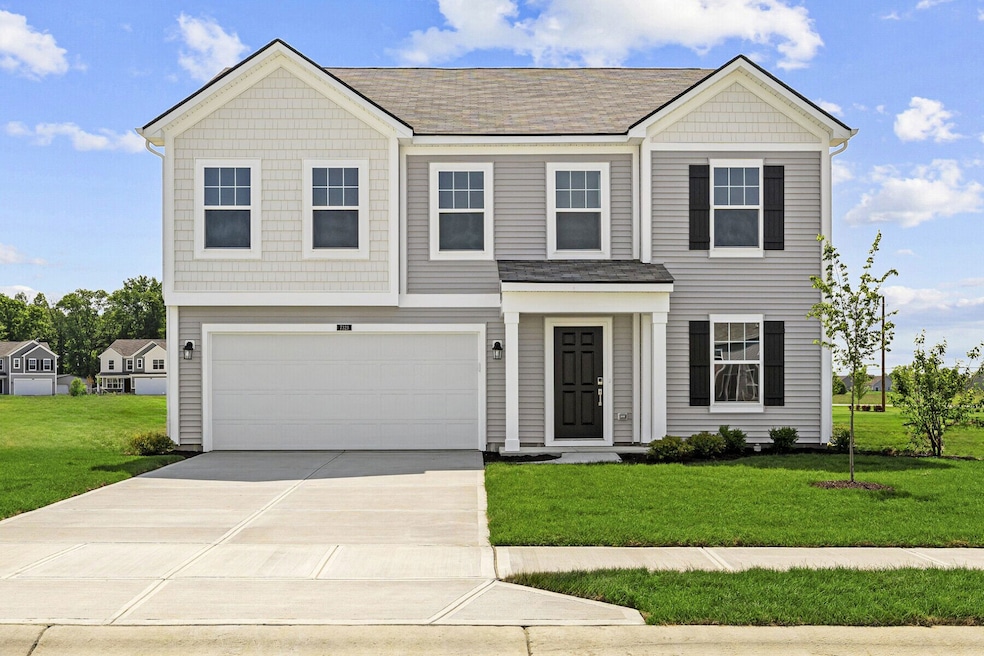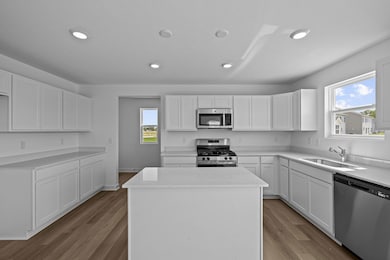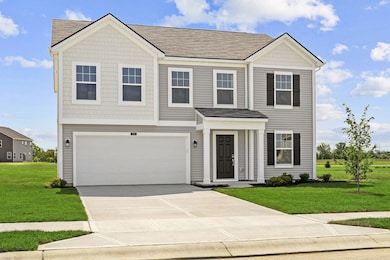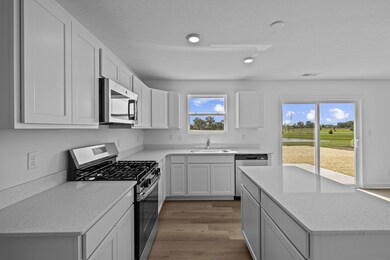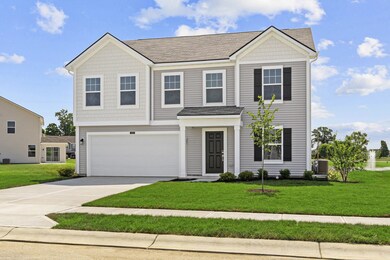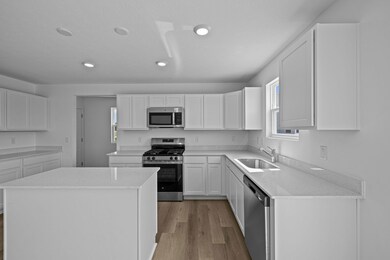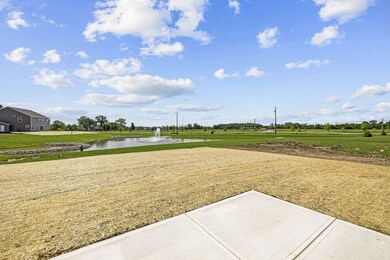
7323 Waylon Way Indianapolis, IN 46239
Five Points NeighborhoodEstimated payment $2,411/month
Highlights
- New Construction
- Community Playground
- Trails
- Franklin Central High School Rated A-
- Park
About This Home
Discover this beautiful new construction home at 7323 Waylon Way Indianapolis, IN built by M/I Homes. This spacious 2,402 square foot home offers 4 bedrooms and 2 bathrooms, creating the perfect balance of personal and communal spaces.
Home Features:
Open-concept living space that creates a natural flow between kitchen, dining, and living areas
4 bedrooms upstairs, including an owner's suite
Thoughtfully designed floorplan that maximizes both functionality and comfort
First-floor flex room
Second-floor loft
This new construction home showcases exceptional quality of design throughout, with careful attention to detail evident in every room. The open-concept main living area creates a welcoming atmosphere for both everyday living and entertaining guests.
The owner's bedroom, conveniently located on the upper level, offers a private retreat with an en-suite bathroom. Three additional bedrooms provide ample space for family members, guests, or home offices according to your needs.
The home's design emphasizes both style and practicality, with finishes that reflect contemporary tastes while maintaining timeless appeal. With 2,402 square feet of thoughtfully arranged living space, this home offers room to grow and adapt to your lifestyle.
Experience the advantages of new construction - energy efficiency, modern systems, and the opportunity to be the first residents of this exceptional home at 7323 Way... MLS# 22038701
Home Details
Home Type
- Single Family
Parking
- 2 Car Garage
Home Design
- New Construction
- Quick Move-In Home
- Peyton Plan
Interior Spaces
- 2,402 Sq Ft Home
- 2-Story Property
Bedrooms and Bathrooms
- 4 Bedrooms
Listing and Financial Details
- Home Available for Move-In on 6/18/25
Community Details
Overview
- Actively Selling
- Built by M/I Homes
- Grayson Subdivision
Recreation
- Community Playground
- Park
- Trails
Sales Office
- 7311 Waylon Way
- Indianapolis, IN 46239
- 317-210-4677
- Builder Spec Website
Office Hours
- Mon 2pm-6pm; Tue-Sat 11am-6pm; Sun 12pm-6pm
Map
Similar Homes in Indianapolis, IN
Home Values in the Area
Average Home Value in this Area
Property History
| Date | Event | Price | Change | Sq Ft Price |
|---|---|---|---|---|
| 07/24/2025 07/24/25 | For Sale | $368,990 | 0.0% | $154 / Sq Ft |
| 06/20/2025 06/20/25 | Pending | -- | -- | -- |
| 06/17/2025 06/17/25 | Price Changed | $368,990 | +0.9% | $154 / Sq Ft |
| 06/16/2025 06/16/25 | For Sale | $365,550 | 0.0% | $152 / Sq Ft |
| 06/09/2025 06/09/25 | Pending | -- | -- | -- |
| 05/14/2025 05/14/25 | For Sale | $365,550 | -- | $152 / Sq Ft |
- 3905 Highcrest Rd
- 3944 Highcrest Rd
- 3917 Highcrest Rd
- 3921 Highcrest Rd
- 7329 Waylon Way
- 7311 Waylon Way Hold: Parking
- 7311 Waylon Way
- 7311 Waylon Way
- 7311 Waylon Way
- 7311 Waylon Way
- 7311 Waylon Way
- 4110 Ballybay Ln
- 4153 Ballybay Ln
- 4305 Five Points Rd
- 3456 S Sadlier Dr
- 7631 Bann Way
- 7608 Mather Ln
- 4032 Stubbington Ln
- 4046 Stubbington Ln
- 3809 Wildwood Dr
- 7167 Fields Dr
- 3539 Brandenburg Blvd
- 3446 Brandenburg Blvd
- 8105 Whistlewood Dr
- 6917 Merryhill Dr
- 7850 States Bend Dr
- 3734 Laurel Cherry Ln
- 7740 Brandenburg Way
- 3215 Brandenburg Dr
- 7764 Brandenburg Way
- 3115 Black Forest Ln
- 8142 Corktree Dr
- 6414 Belfry Way
- 8121 Grove Berry Way
- 8130 Grove Berry Dr
- 8340 Weathervane Cir
- 6330 Pinnacle Blvd
- 6515 Knobstone Way
- 3324 Spring Wind Ln
- 3455 Summer Breeze Ln
