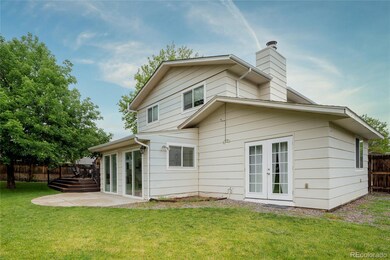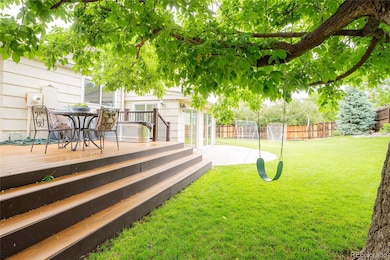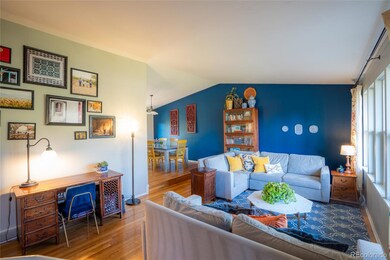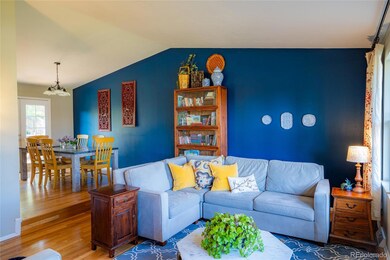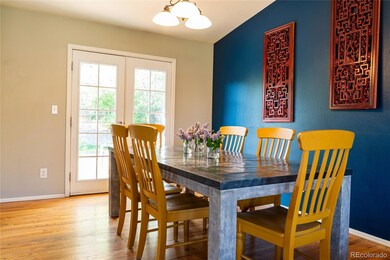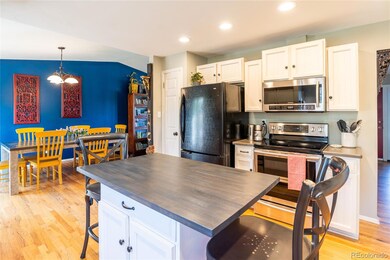7328 S Kit Carson St Centennial, CO 80122
Southglenn NeighborhoodEstimated payment $3,929/month
Highlights
- Deck
- Vaulted Ceiling
- Sun or Florida Room
- Hopkins Elementary School Rated A
- Traditional Architecture
- 2-minute walk to Clarkson Park
About This Home
This home has a unique separate home office with private exterior entrance; and a lovely 3 season room to enjoy Colorado outdoor living, whatever the weather!...you have to see it! Adjacent to Clarkson Park, this home offers space and flexibility throughout. Vaulted ceilings highlight the bright living and dining areas, while the kitchen features white cabinets, an island, newer appliances, and a backyard view from the sink. The lower level includes a laundry area, half bath, and a cozy family room with gas fireplace that opens to a three-season Sun Room—ideal for relaxing or entertaining, rain or shine.
Upstairs, you'll find three bedrooms and two baths, including a lovely primary suite with walk-in closet and private ensuite.
Need the ideal work-from-home setup? A separate office with private exterior entrance—perfect for focused remote work, a studio, creative retreat, or even a home-based business. The possibilities are endless!
The finished basement adds even more versatility with a retro-style teen suite or bonus living space/play room, complete with 3⁄4 bath, and storage.
Additional highlights include RV/boat parking, a large shed, updated electrical panel, no popcorn ceilings, and a spacious Trex deck shaded by mature trees. Located in a quiet, friendly neighborhood with easy access to Southglenn shops, Southglenn Country Club, and a quick commute to DTC or downtown. Voluntary HOA with fun community events.
Clarkson Park is right next door—featuring athletic fields, tennis and basketball courts, a playground, and one of the neighborhood’s favorite sledding hills! This home requires flood insurance (@ $660/year); see supplemental docs, sellers have had no issues. SELLER PROVIDING 1 YEAR HOME WARRANTY.
Listing Agent
Keller Williams DTC Brokerage Email: mccorkell@kw.com,303-638-8909 License #40020661 Listed on: 05/01/2025

Home Details
Home Type
- Single Family
Est. Annual Taxes
- $4,588
Year Built
- Built in 1977
Lot Details
- 10,454 Sq Ft Lot
- Northwest Facing Home
- Level Lot
- Private Yard
Parking
- 2 Car Attached Garage
Home Design
- Traditional Architecture
- Tri-Level Property
- Brick Exterior Construction
- Frame Construction
- Composition Roof
- Wood Siding
Interior Spaces
- Bar Fridge
- Vaulted Ceiling
- Gas Fireplace
- Double Pane Windows
- Family Room with Fireplace
- Living Room
- Dining Room
- Home Office
- Sun or Florida Room
- Finished Basement
- Partial Basement
- Laundry Room
Kitchen
- Oven
- Microwave
- Dishwasher
- Disposal
Bedrooms and Bathrooms
- 3 Bedrooms
Home Security
- Carbon Monoxide Detectors
- Fire and Smoke Detector
Outdoor Features
- Deck
- Covered Patio or Porch
- Rain Gutters
Schools
- Hopkins Elementary School
- Powell Middle School
- Heritage High School
Utilities
- Forced Air Heating and Cooling System
- Heating System Uses Natural Gas
Community Details
- No Home Owners Association
- Southglenn Subdivision
Listing and Financial Details
- Exclusions: Seller Personal Property, washer and dryer, 2 sets of Chinese corbels in doorways of kitchen, modem
- Assessor Parcel Number 032170735
Map
Home Values in the Area
Average Home Value in this Area
Tax History
| Year | Tax Paid | Tax Assessment Tax Assessment Total Assessment is a certain percentage of the fair market value that is determined by local assessors to be the total taxable value of land and additions on the property. | Land | Improvement |
|---|---|---|---|---|
| 2025 | $4,588 | $40,638 | -- | -- |
| 2024 | $4,303 | $40,207 | -- | -- |
| 2023 | $4,303 | $40,207 | $0 | $0 |
| 2022 | $3,945 | $34,729 | $0 | $0 |
| 2021 | $3,942 | $34,729 | $0 | $0 |
| 2020 | $3,856 | $34,942 | $0 | $0 |
| 2019 | $3,648 | $34,942 | $0 | $0 |
| 2018 | $3,175 | $30,557 | $0 | $0 |
| 2017 | $2,930 | $30,557 | $0 | $0 |
| 2016 | $2,721 | $27,351 | $0 | $0 |
| 2015 | $2,724 | $27,351 | $0 | $0 |
| 2014 | -- | $20,067 | $0 | $0 |
| 2013 | -- | $19,430 | $0 | $0 |
Property History
| Date | Event | Price | List to Sale | Price per Sq Ft |
|---|---|---|---|---|
| 06/04/2025 06/04/25 | Pending | -- | -- | -- |
| 05/29/2025 05/29/25 | For Sale | $685,000 | 0.0% | $231 / Sq Ft |
| 05/19/2025 05/19/25 | Off Market | $685,000 | -- | -- |
| 05/01/2025 05/01/25 | For Sale | $685,000 | -- | $231 / Sq Ft |
Purchase History
| Date | Type | Sale Price | Title Company |
|---|---|---|---|
| Warranty Deed | $690,000 | Htc (Heritage Title) | |
| Warranty Deed | $320,000 | First American | |
| Warranty Deed | $320,000 | First American | |
| Special Warranty Deed | $251,600 | Fahtco | |
| Warranty Deed | $201,250 | North American Title Co | |
| Deed | -- | -- | |
| Deed | -- | -- | |
| Deed | -- | -- | |
| Deed | -- | -- |
Mortgage History
| Date | Status | Loan Amount | Loan Type |
|---|---|---|---|
| Open | $552,000 | New Conventional | |
| Previous Owner | $256,000 | New Conventional | |
| Previous Owner | $201,280 | New Conventional | |
| Previous Owner | $191,187 | No Value Available |
Source: REcolorado®
MLS Number: 4328990
APN: 2077-26-3-18-051
- 7461 S Kit Carson St
- 1167 E Irwin Place
- 996 E Irish Place
- 7492 S Marion St
- 674 E Hinsdale Ave
- 1348 E Jamison Ave
- 694 E Hinsdale Ave
- 7643 S Gilpin Ct
- 560 E Fremont Place
- 7608 S Williams St
- 1590 E Easter Ave
- 7161 S Franklin St
- 400 E Fremont Place Unit 204
- 400 E Fremont Place Unit 404
- 480 E Fremont Place Unit 109
- 7165 S Vine Cir W
- 420 E Fremont Place Unit 408
- 7172 S Vine Cir E
- 7185 S Gaylord St Unit D13
- 2215 E Geddes Ave Unit P08

