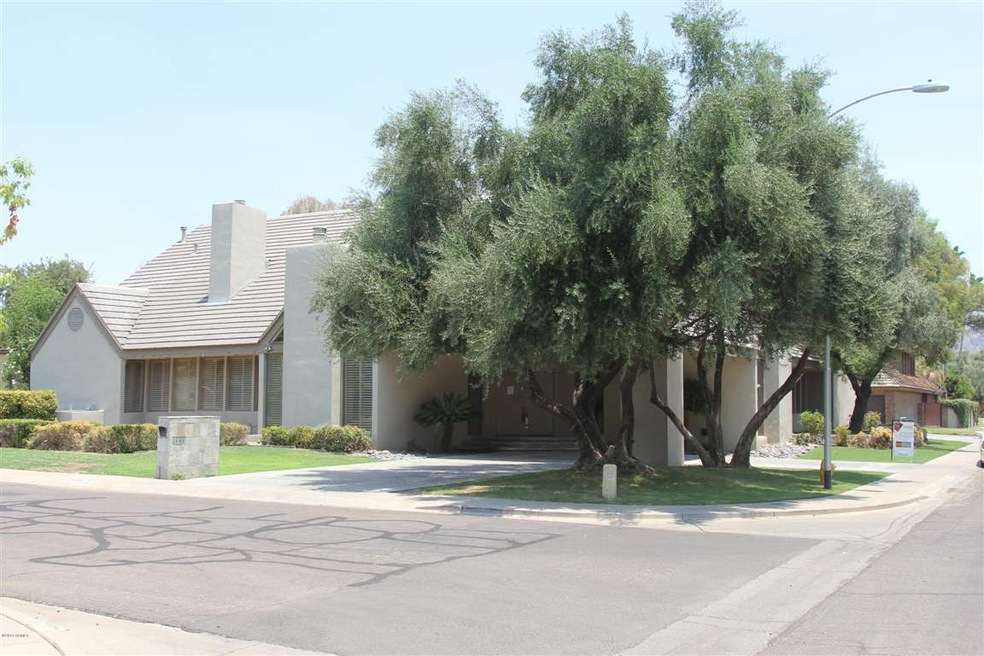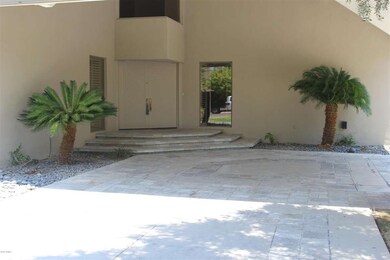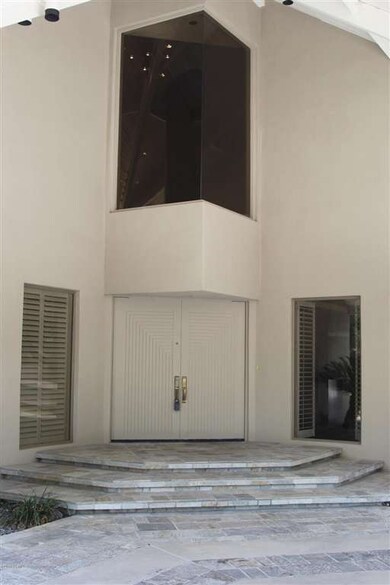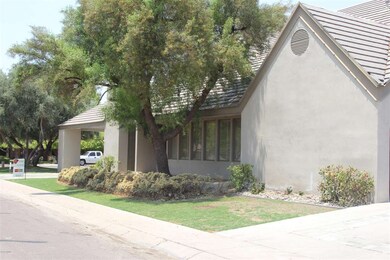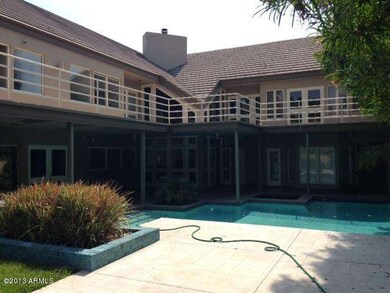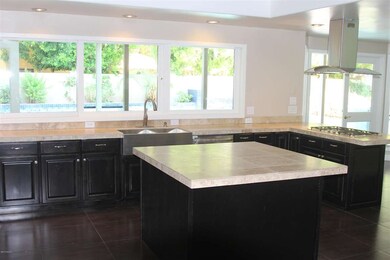
7333 N 2nd Dr Phoenix, AZ 85021
Alhambra NeighborhoodHighlights
- Private Pool
- Fireplace in Primary Bedroom
- Main Floor Primary Bedroom
- Madison Richard Simis School Rated A-
- Contemporary Architecture
- Corner Lot
About This Home
As of March 2018Fantastic Opportunity in North Central! one of the largest homes available 5806 sq ft with 5 bedrooms and 5.5 bath, downstairs Master Bedroom with double fireplace! bathroom with environmental sauna/tub, 4 fireplace, Cathedral ceilings, brand new kitchen with new cabinets, counter tops, pantry, appliances, etc. split floor plan, Freshly Painted, new carpet and much more! just a great property priced to sell right away! bank's waiting periods apply for owner occupied buyers.
Last Agent to Sell the Property
Saul Enriquez
HomeSmart License #SA517250000 Listed on: 07/17/2013
Home Details
Home Type
- Single Family
Est. Annual Taxes
- $10,900
Year Built
- Built in 1987
Lot Details
- 0.32 Acre Lot
- Block Wall Fence
- Corner Lot
- Grass Covered Lot
Parking
- 3 Car Garage
- 6 Open Parking Spaces
- Garage Door Opener
Home Design
- Contemporary Architecture
- Wood Frame Construction
- Tile Roof
- Metal Construction or Metal Frame
- Stucco
Interior Spaces
- 5,806 Sq Ft Home
- 2-Story Property
- Two Way Fireplace
- Gas Fireplace
- Family Room with Fireplace
- 3 Fireplaces
- Living Room with Fireplace
Kitchen
- Gas Cooktop
- Built-In Microwave
Flooring
- Carpet
- Tile
Bedrooms and Bathrooms
- 5 Bedrooms
- Primary Bedroom on Main
- Fireplace in Primary Bedroom
- Remodeled Bathroom
- Primary Bathroom is a Full Bathroom
- 5.5 Bathrooms
- Dual Vanity Sinks in Primary Bathroom
- Bidet
- Bathtub With Separate Shower Stall
Pool
- Private Pool
- Spa
Schools
- Madison Richard Simis Elementary School
- Madison Meadows Middle School
- Central High School
Utilities
- Refrigerated Cooling System
- Heating System Uses Natural Gas
Community Details
- No Home Owners Association
- Association fees include no fees, (see remarks)
- Antrims Field Mcr 202 35 Subdivision
Listing and Financial Details
- Tax Lot 9
- Assessor Parcel Number 160-35-077
Ownership History
Purchase Details
Home Financials for this Owner
Home Financials are based on the most recent Mortgage that was taken out on this home.Purchase Details
Home Financials for this Owner
Home Financials are based on the most recent Mortgage that was taken out on this home.Purchase Details
Home Financials for this Owner
Home Financials are based on the most recent Mortgage that was taken out on this home.Purchase Details
Purchase Details
Home Financials for this Owner
Home Financials are based on the most recent Mortgage that was taken out on this home.Purchase Details
Home Financials for this Owner
Home Financials are based on the most recent Mortgage that was taken out on this home.Purchase Details
Home Financials for this Owner
Home Financials are based on the most recent Mortgage that was taken out on this home.Purchase Details
Purchase Details
Home Financials for this Owner
Home Financials are based on the most recent Mortgage that was taken out on this home.Similar Homes in the area
Home Values in the Area
Average Home Value in this Area
Purchase History
| Date | Type | Sale Price | Title Company |
|---|---|---|---|
| Warranty Deed | $942,000 | Magnus Title Agency Llc | |
| Warranty Deed | $885,000 | Chicago Title Agency | |
| Special Warranty Deed | $702,500 | Great American Title Agency | |
| Trustee Deed | $1,031,373 | None Available | |
| Interfamily Deed Transfer | -- | Stewart Title & Trust Of Pho | |
| Interfamily Deed Transfer | -- | Stewart Title & Trust Of Pho | |
| Warranty Deed | -- | -- | |
| Warranty Deed | $715,000 | Old Republic Title Agency | |
| Interfamily Deed Transfer | -- | -- | |
| Warranty Deed | $685,000 | Grand Canyon Title Agency In |
Mortgage History
| Date | Status | Loan Amount | Loan Type |
|---|---|---|---|
| Open | $510,000 | New Conventional | |
| Closed | $750,000 | Adjustable Rate Mortgage/ARM | |
| Previous Owner | $796,500 | New Conventional | |
| Previous Owner | $562,000 | New Conventional | |
| Previous Owner | $562,000 | New Conventional | |
| Previous Owner | $165,000 | Unknown | |
| Previous Owner | $500,000 | Credit Line Revolving | |
| Previous Owner | $500,000 | Credit Line Revolving | |
| Previous Owner | $250,000 | Credit Line Revolving | |
| Previous Owner | $975,000 | New Conventional | |
| Previous Owner | $300,000 | Credit Line Revolving | |
| Previous Owner | $535,500 | Unknown | |
| Previous Owner | $543,500 | New Conventional | |
| Previous Owner | $475,000 | New Conventional |
Property History
| Date | Event | Price | Change | Sq Ft Price |
|---|---|---|---|---|
| 03/15/2018 03/15/18 | Sold | $942,000 | -5.3% | $162 / Sq Ft |
| 01/13/2018 01/13/18 | Price Changed | $995,000 | -9.4% | $171 / Sq Ft |
| 12/10/2017 12/10/17 | Price Changed | $1,098,000 | -2.4% | $189 / Sq Ft |
| 10/26/2017 10/26/17 | Price Changed | $1,125,000 | -2.2% | $194 / Sq Ft |
| 09/15/2017 09/15/17 | Price Changed | $1,150,000 | -4.2% | $198 / Sq Ft |
| 07/25/2017 07/25/17 | For Sale | $1,200,000 | +35.6% | $207 / Sq Ft |
| 06/06/2014 06/06/14 | Sold | $885,000 | -1.6% | $152 / Sq Ft |
| 04/21/2014 04/21/14 | Pending | -- | -- | -- |
| 03/14/2014 03/14/14 | For Sale | $899,000 | +28.0% | $155 / Sq Ft |
| 09/11/2013 09/11/13 | Sold | $702,500 | +0.4% | $121 / Sq Ft |
| 07/30/2013 07/30/13 | Pending | -- | -- | -- |
| 07/17/2013 07/17/13 | For Sale | $699,900 | -- | $121 / Sq Ft |
Tax History Compared to Growth
Tax History
| Year | Tax Paid | Tax Assessment Tax Assessment Total Assessment is a certain percentage of the fair market value that is determined by local assessors to be the total taxable value of land and additions on the property. | Land | Improvement |
|---|---|---|---|---|
| 2025 | $14,927 | $125,015 | -- | -- |
| 2024 | $14,511 | $119,062 | -- | -- |
| 2023 | $14,511 | $149,830 | $29,960 | $119,870 |
| 2022 | $14,061 | $114,960 | $22,990 | $91,970 |
| 2021 | $14,188 | $102,850 | $20,570 | $82,280 |
| 2020 | $14,555 | $106,000 | $21,200 | $84,800 |
| 2019 | $14,221 | $97,120 | $19,420 | $77,700 |
| 2018 | $14,212 | $94,760 | $18,950 | $75,810 |
| 2017 | $13,724 | $99,410 | $19,880 | $79,530 |
| 2016 | $13,230 | $89,570 | $17,910 | $71,660 |
| 2015 | $12,245 | $93,470 | $18,690 | $74,780 |
Agents Affiliated with this Home
-
Matthew Long

Seller's Agent in 2018
Matthew Long
Realty Executives
(480) 330-6788
2 in this area
150 Total Sales
-
Andrew Waite

Buyer's Agent in 2018
Andrew Waite
Coldwell Banker Realty
(602) 317-0700
1 in this area
28 Total Sales
-
Ryan Gehris

Seller's Agent in 2014
Ryan Gehris
Usrealty Estate Brokerage LLC
(866) 807-9087
2 in this area
2,298 Total Sales
-
Jennifer Veres
J
Buyer's Agent in 2014
Jennifer Veres
West USA Choice
(480) 948-5554
1 Total Sale
-
S
Seller's Agent in 2013
Saul Enriquez
HomeSmart
-
Monique Walker

Buyer's Agent in 2013
Monique Walker
RE/MAX
(602) 413-8195
24 in this area
621 Total Sales
Map
Source: Arizona Regional Multiple Listing Service (ARMLS)
MLS Number: 4969342
APN: 160-35-077
- 7252 N Central Ave
- 345 W Gardenia Dr
- 18 W Kaler Dr
- 26 W Morten Ave
- 7599 N Central Ave
- 12 E Northview Ave
- 523 W Vista Ave
- 25 W Frier Dr
- 7334 N 7th Ave
- 7734 N 3rd Ave
- 7040 N 1st Ave
- 101 E Linger Ln
- 7820 N 5th Ave
- 7851 N Central Ave
- 317 E Belmont Ave
- 100 W Northern Ave Unit 7
- 100 W Northern Ave Unit 12
- 100 W Northern Ave Unit 8
- 100 W Northern Ave Unit 4
- 100 W Northern Ave Unit 6
