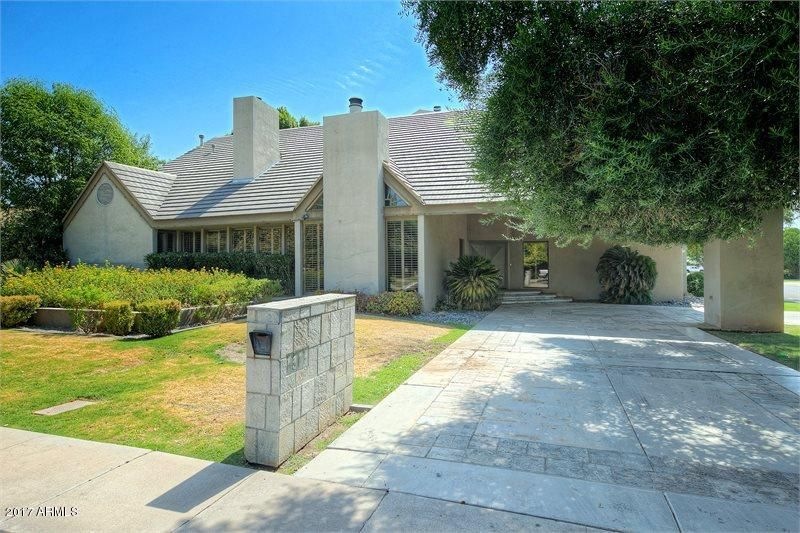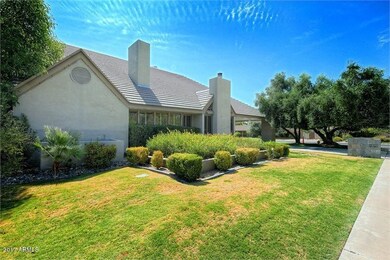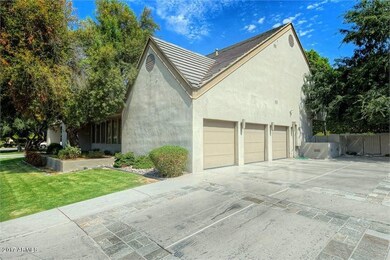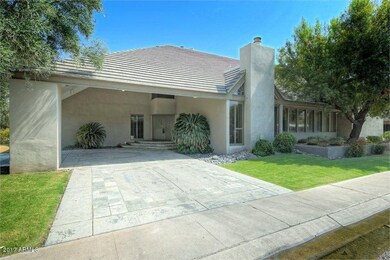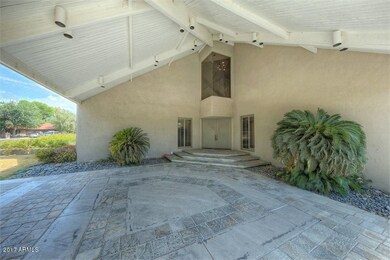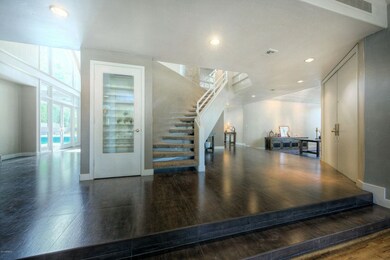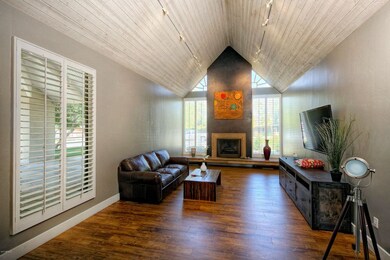
7333 N 2nd Dr Phoenix, AZ 85021
Alhambra NeighborhoodHighlights
- Heated Spa
- Fireplace in Primary Bedroom
- Wood Flooring
- Madison Richard Simis School Rated A-
- Vaulted Ceiling
- Main Floor Primary Bedroom
About This Home
As of March 2018[SEE HD VIDEO IN PHOTOS TAB] This exquisite 5,800 sqft luxury estate [located in the prestigious Antrims Field Community] boast a subtle balance of both contemporary & modern finishes throughout the home! Home is on a quiet culd-e-sac with beautiful frontage with professional landscaped shrubbery, lush front lawn, and circular drive way. Upon entering the home, residents/guests are greeted by soaring ceilings and a wide-open floor plan. This house is great for both entertaining & family living with its huge open floor plan. Additionally, sophisticated home buyers will love the meticulous details throughout the home that includes: designer grade Italian flooring, travertine & stone counters, commercial grade ss appliances, spa-like master retreat w/ sauna, 5 Bedrooms, 5.5 baths, 2 Offices, 2 Living rooms, 1 family room, full wet bar, wine closet, new HVAC 2017, 4 fire places, plantation shutters, walk-in closets in all bedrooms, and 3 Car Garage. The 3 bedrooms upstairs [all have private french doors] that lead out to the deck that wraps around house offering stunning mountain views. Also, upstairs has great loft space with additional entertainment area for kids and generous play areas. Outdoor space offers a large inviting space with spacious pool w/ waterfall & jacuzzi, BBQ station, green space for play, mister system to keep patio cool, and private bathroom just off patio. Don't miss your opportunity to call this home for your family today!
Last Agent to Sell the Property
AZ Brokerage Holdings, LLC License #SA645379000 Listed on: 07/26/2017

Home Details
Home Type
- Single Family
Est. Annual Taxes
- $13,230
Year Built
- Built in 1987
Lot Details
- 0.32 Acre Lot
- Block Wall Fence
- Corner Lot
- Grass Covered Lot
Parking
- 3 Car Garage
- 3 Carport Spaces
- Circular Driveway
Home Design
- Tile Roof
- Metal Construction or Metal Frame
Interior Spaces
- 5,806 Sq Ft Home
- 2-Story Property
- Wet Bar
- Vaulted Ceiling
- Skylights
- Gas Fireplace
- Double Pane Windows
- Family Room with Fireplace
- 3 Fireplaces
- Living Room with Fireplace
- Fire Sprinkler System
Kitchen
- Eat-In Kitchen
- Breakfast Bar
- Gas Cooktop
- Built-In Microwave
- Dishwasher
- Kitchen Island
- Granite Countertops
Flooring
- Wood
- Carpet
- Tile
Bedrooms and Bathrooms
- 5 Bedrooms
- Primary Bedroom on Main
- Fireplace in Primary Bedroom
- Primary Bathroom is a Full Bathroom
- 5.5 Bathrooms
- Dual Vanity Sinks in Primary Bathroom
- Bathtub With Separate Shower Stall
Laundry
- Laundry in unit
- Dryer
- Washer
Pool
- Heated Spa
- Private Pool
Outdoor Features
- Balcony
- Covered patio or porch
- Built-In Barbecue
Schools
- Madison Richard Simis Elementary School
- Madison Meadows Middle School
- Phoenix Union Cyber High School
Utilities
- Refrigerated Cooling System
- Heating System Uses Natural Gas
Community Details
- No Home Owners Association
- Antrims Field Subdivision
Listing and Financial Details
- Tax Lot 9
- Assessor Parcel Number 160-35-077
Ownership History
Purchase Details
Home Financials for this Owner
Home Financials are based on the most recent Mortgage that was taken out on this home.Purchase Details
Home Financials for this Owner
Home Financials are based on the most recent Mortgage that was taken out on this home.Purchase Details
Home Financials for this Owner
Home Financials are based on the most recent Mortgage that was taken out on this home.Purchase Details
Purchase Details
Home Financials for this Owner
Home Financials are based on the most recent Mortgage that was taken out on this home.Purchase Details
Home Financials for this Owner
Home Financials are based on the most recent Mortgage that was taken out on this home.Purchase Details
Home Financials for this Owner
Home Financials are based on the most recent Mortgage that was taken out on this home.Purchase Details
Purchase Details
Home Financials for this Owner
Home Financials are based on the most recent Mortgage that was taken out on this home.Similar Homes in Phoenix, AZ
Home Values in the Area
Average Home Value in this Area
Purchase History
| Date | Type | Sale Price | Title Company |
|---|---|---|---|
| Warranty Deed | $942,000 | Magnus Title Agency Llc | |
| Warranty Deed | $885,000 | Chicago Title Agency | |
| Special Warranty Deed | $702,500 | Great American Title Agency | |
| Trustee Deed | $1,031,373 | None Available | |
| Interfamily Deed Transfer | -- | Stewart Title & Trust Of Pho | |
| Interfamily Deed Transfer | -- | Stewart Title & Trust Of Pho | |
| Warranty Deed | -- | -- | |
| Warranty Deed | $715,000 | Old Republic Title Agency | |
| Interfamily Deed Transfer | -- | -- | |
| Warranty Deed | $685,000 | Grand Canyon Title Agency In |
Mortgage History
| Date | Status | Loan Amount | Loan Type |
|---|---|---|---|
| Open | $510,000 | New Conventional | |
| Closed | $750,000 | Adjustable Rate Mortgage/ARM | |
| Previous Owner | $796,500 | New Conventional | |
| Previous Owner | $562,000 | New Conventional | |
| Previous Owner | $562,000 | New Conventional | |
| Previous Owner | $165,000 | Unknown | |
| Previous Owner | $500,000 | Credit Line Revolving | |
| Previous Owner | $500,000 | Credit Line Revolving | |
| Previous Owner | $250,000 | Credit Line Revolving | |
| Previous Owner | $975,000 | New Conventional | |
| Previous Owner | $300,000 | Credit Line Revolving | |
| Previous Owner | $535,500 | Unknown | |
| Previous Owner | $543,500 | New Conventional | |
| Previous Owner | $475,000 | New Conventional |
Property History
| Date | Event | Price | Change | Sq Ft Price |
|---|---|---|---|---|
| 03/15/2018 03/15/18 | Sold | $942,000 | -5.3% | $162 / Sq Ft |
| 01/13/2018 01/13/18 | Price Changed | $995,000 | -9.4% | $171 / Sq Ft |
| 12/10/2017 12/10/17 | Price Changed | $1,098,000 | -2.4% | $189 / Sq Ft |
| 10/26/2017 10/26/17 | Price Changed | $1,125,000 | -2.2% | $194 / Sq Ft |
| 09/15/2017 09/15/17 | Price Changed | $1,150,000 | -4.2% | $198 / Sq Ft |
| 07/25/2017 07/25/17 | For Sale | $1,200,000 | +35.6% | $207 / Sq Ft |
| 06/06/2014 06/06/14 | Sold | $885,000 | -1.6% | $152 / Sq Ft |
| 04/21/2014 04/21/14 | Pending | -- | -- | -- |
| 03/14/2014 03/14/14 | For Sale | $899,000 | +28.0% | $155 / Sq Ft |
| 09/11/2013 09/11/13 | Sold | $702,500 | +0.4% | $121 / Sq Ft |
| 07/30/2013 07/30/13 | Pending | -- | -- | -- |
| 07/17/2013 07/17/13 | For Sale | $699,900 | -- | $121 / Sq Ft |
Tax History Compared to Growth
Tax History
| Year | Tax Paid | Tax Assessment Tax Assessment Total Assessment is a certain percentage of the fair market value that is determined by local assessors to be the total taxable value of land and additions on the property. | Land | Improvement |
|---|---|---|---|---|
| 2025 | $14,927 | $125,015 | -- | -- |
| 2024 | $14,511 | $119,062 | -- | -- |
| 2023 | $14,511 | $149,830 | $29,960 | $119,870 |
| 2022 | $14,061 | $114,960 | $22,990 | $91,970 |
| 2021 | $14,188 | $102,850 | $20,570 | $82,280 |
| 2020 | $14,555 | $106,000 | $21,200 | $84,800 |
| 2019 | $14,221 | $97,120 | $19,420 | $77,700 |
| 2018 | $14,212 | $94,760 | $18,950 | $75,810 |
| 2017 | $13,724 | $99,410 | $19,880 | $79,530 |
| 2016 | $13,230 | $89,570 | $17,910 | $71,660 |
| 2015 | $12,245 | $93,470 | $18,690 | $74,780 |
Agents Affiliated with this Home
-

Seller's Agent in 2018
Matthew Long
Realty Executives
(480) 330-6788
2 in this area
159 Total Sales
-

Buyer's Agent in 2018
Andrew Waite
Coldwell Banker Realty
(602) 317-0700
1 in this area
28 Total Sales
-

Seller's Agent in 2014
Ryan Gehris
Usrealty Estate Brokerage LLC
(866) 807-9087
2 in this area
2,207 Total Sales
-
J
Buyer's Agent in 2014
Jennifer Veres
West USA Choice
(480) 948-5554
1 Total Sale
-
S
Seller's Agent in 2013
Saul Enriquez
HomeSmart
-

Buyer's Agent in 2013
Monique Walker
RE/MAX
(602) 413-8195
24 in this area
606 Total Sales
Map
Source: Arizona Regional Multiple Listing Service (ARMLS)
MLS Number: 5637780
APN: 160-35-077
- 201 W Gardenia Dr
- 103 W Vista Ave
- 211 W Kaler Dr
- 345 W Gardenia Dr
- 230 W Morten Ave
- 26 W Morten Ave
- 523 W Vista Ave
- 7630 N 4th Ave
- 547 W Orangewood Ave
- 7334 N 7th Ave
- 123 E Wagon Wheel Dr
- 7032 N 2nd Ave
- 7040 N 1st Ave
- 115 E Myrtle Ave
- 7820 N 5th Ave
- 7026 N Barbados Place
- 7851 N Central Ave
- 100 W Northern Ave Unit 7
- 100 W Northern Ave Unit 8
- 100 W Northern Ave Unit 4
