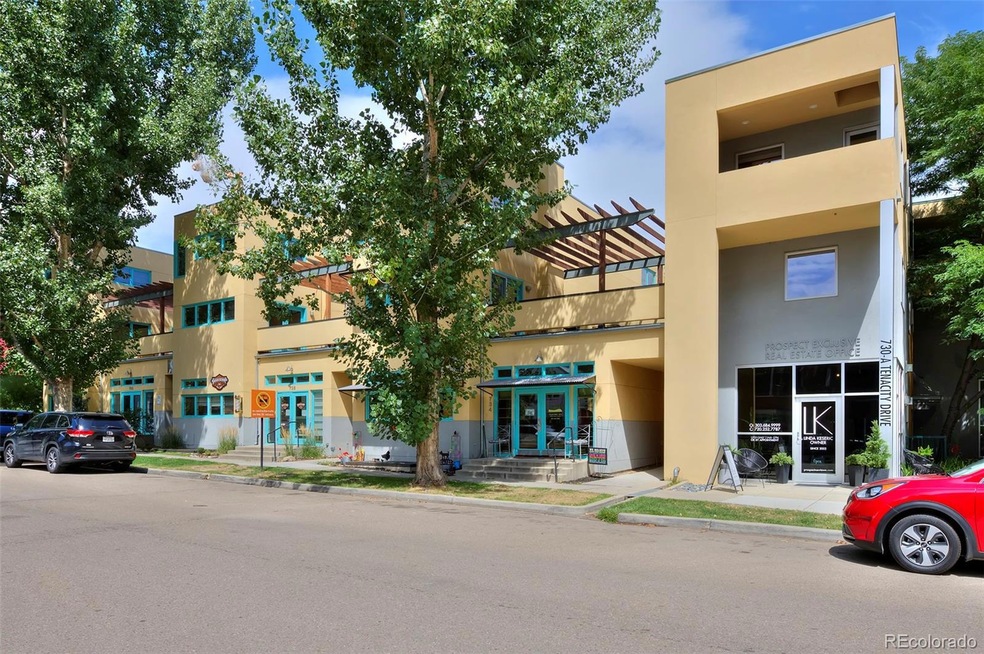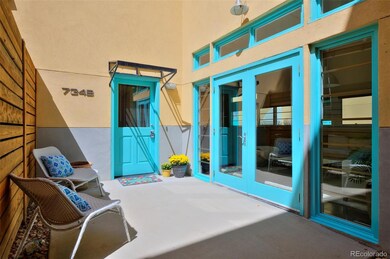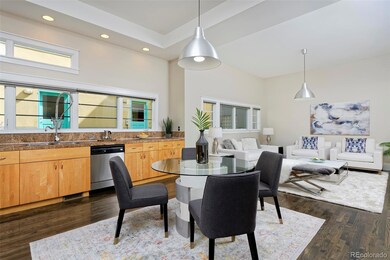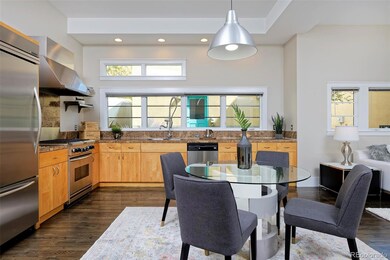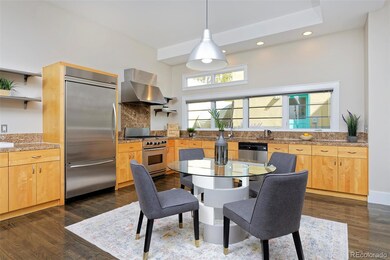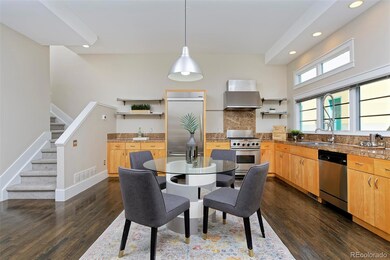
734 Tenacity Dr Unit B Longmont, CO 80504
Prospect New Town NeighborhoodEstimated Value: $652,000 - $705,000
Highlights
- Primary Bedroom Suite
- Open Floorplan
- Contemporary Architecture
- Niwot High School Rated A
- Deck
- 1-minute walk to Prospect Park
About This Home
As of September 2021There are townhouses, and then there are Prospect townhouses—where creativity and comfort come together in an inspiring, one-of-a-kind community. This particular unit has a glorious, 300-square-foot rooftop deck, with leafy views and a pergola for hanging twinkling lights for memorable outdoor gatherings. A third-floor, private primary suite, with a spacious and fully tiled primary bath, is like your own penthouse within the unit, while the second floor features another sunny bedroom and a slate-tiled bath. Entertain from your wide-open, loft-like living spaces and kitchen, with contemporary cabinetry, granite tile counters and stainless appliances. A beautifully finished basement features a third bedroom and bath, plus Rec room. Fine millwork on the interior doors, trim and windows lend a premium feeling. Enjoy central A/C and a single detached garage. Brand new furnace, carpet and paint! Right out your front door and across the park are a bakery, coffee shop, brewery, gym, shops and eateries to discover.
Townhouse Details
Home Type
- Townhome
Est. Annual Taxes
- $3,355
Year Built
- Built in 2001 | Remodeled
Lot Details
- 2,378 Sq Ft Lot
- 1 Common Wall
HOA Fees
Parking
- 1 Car Garage
Home Design
- Contemporary Architecture
- Frame Construction
- Membrane Roofing
- Stucco
Interior Spaces
- 3-Story Property
- Open Floorplan
- Ceiling Fan
- Double Pane Windows
- Window Treatments
- Finished Basement
- 1 Bedroom in Basement
Kitchen
- Eat-In Kitchen
- Oven
- Range
- Microwave
- Dishwasher
Flooring
- Wood
- Carpet
Bedrooms and Bathrooms
- 3 Bedrooms
- Primary Bedroom Suite
Laundry
- Laundry in unit
- Dryer
- Washer
Home Security
Outdoor Features
- Balcony
- Deck
- Patio
Location
- Property is near public transit
Schools
- Burlington Elementary School
- Sunset Middle School
- Niwot High School
Utilities
- Forced Air Heating and Cooling System
- Natural Gas Connected
- High Speed Internet
- Phone Available
- Cable TV Available
Listing and Financial Details
- Exclusions: Seller's Personal Possessions and Staging Items.
- Assessor Parcel Number R0505756
Community Details
Overview
- Association fees include reserves, exterior maintenance w/out roof, insurance, ground maintenance, snow removal, trash, water
- Prospect Studios Homeowners Association, Phone Number (303) 772-5934
- Prospect Owners Association, Phone Number (303) 457-1444
- Prospect New Town Community
- Prospect Subdivision
Recreation
- Community Playground
- Community Pool
- Park
Security
- Carbon Monoxide Detectors
- Fire and Smoke Detector
Ownership History
Purchase Details
Home Financials for this Owner
Home Financials are based on the most recent Mortgage that was taken out on this home.Purchase Details
Home Financials for this Owner
Home Financials are based on the most recent Mortgage that was taken out on this home.Purchase Details
Home Financials for this Owner
Home Financials are based on the most recent Mortgage that was taken out on this home.Purchase Details
Home Financials for this Owner
Home Financials are based on the most recent Mortgage that was taken out on this home.Purchase Details
Purchase Details
Home Financials for this Owner
Home Financials are based on the most recent Mortgage that was taken out on this home.Similar Homes in Longmont, CO
Home Values in the Area
Average Home Value in this Area
Purchase History
| Date | Buyer | Sale Price | Title Company |
|---|---|---|---|
| Gilsdorf Norman L | $625,000 | First American Title | |
| Oliver Andrew George | $385,000 | Guardian Title | |
| Bennett Pamela W | $287,000 | Land Title Guarantee Company | |
| Albrecht Jason | $285,000 | Land Title Guarantee Company | |
| Silvercreek Capital Llc | -- | None Available | |
| Keseric Linda L | $316,942 | -- |
Mortgage History
| Date | Status | Borrower | Loan Amount |
|---|---|---|---|
| Previous Owner | Oliver Andrew George | $269,500 | |
| Previous Owner | Bennett Pamela W | $18,500 | |
| Previous Owner | Bennett Pamela W | $277,421 | |
| Previous Owner | Albrecht Jason | $281,213 | |
| Previous Owner | Keseric Linda L | $200,000 | |
| Previous Owner | Keseric Linda L | $192,000 | |
| Previous Owner | Keseric Linda L | $1,325,000 | |
| Previous Owner | Keseric Linda L | $153,000 | |
| Previous Owner | Keseric Linda L | $156,330 |
Property History
| Date | Event | Price | Change | Sq Ft Price |
|---|---|---|---|---|
| 09/17/2021 09/17/21 | Sold | $625,000 | +4.2% | $295 / Sq Ft |
| 09/03/2021 09/03/21 | Pending | -- | -- | -- |
| 09/01/2021 09/01/21 | For Sale | $600,000 | +109.1% | $284 / Sq Ft |
| 01/28/2019 01/28/19 | Off Market | $287,000 | -- | -- |
| 01/28/2019 01/28/19 | Off Market | $385,000 | -- | -- |
| 02/03/2015 02/03/15 | Sold | $385,000 | -5.9% | $176 / Sq Ft |
| 01/04/2015 01/04/15 | Pending | -- | -- | -- |
| 11/07/2014 11/07/14 | For Sale | $409,000 | +42.5% | $187 / Sq Ft |
| 05/14/2012 05/14/12 | Sold | $287,000 | -2.7% | $131 / Sq Ft |
| 04/14/2012 04/14/12 | Pending | -- | -- | -- |
| 02/01/2012 02/01/12 | For Sale | $295,000 | -- | $135 / Sq Ft |
Tax History Compared to Growth
Tax History
| Year | Tax Paid | Tax Assessment Tax Assessment Total Assessment is a certain percentage of the fair market value that is determined by local assessors to be the total taxable value of land and additions on the property. | Land | Improvement |
|---|---|---|---|---|
| 2024 | $3,993 | $44,613 | $5,794 | $38,819 |
| 2023 | $3,938 | $41,741 | $6,157 | $39,269 |
| 2022 | $3,798 | $38,385 | $4,705 | $33,680 |
| 2021 | $3,848 | $39,490 | $4,841 | $34,649 |
| 2020 | $3,355 | $34,542 | $9,939 | $24,603 |
| 2019 | $3,303 | $34,542 | $9,939 | $24,603 |
| 2018 | $2,976 | $31,334 | $7,344 | $23,990 |
| 2017 | $2,936 | $34,642 | $8,119 | $26,523 |
| 2016 | $2,929 | $30,646 | $10,268 | $20,378 |
| 2015 | $2,791 | $21,373 | $3,662 | $17,711 |
| 2014 | $1,989 | $21,373 | $3,662 | $17,711 |
Agents Affiliated with this Home
-
Grant Muller

Seller's Agent in 2021
Grant Muller
Compass - Denver
(720) 289-1799
2 in this area
199 Total Sales
-

Buyer's Agent in 2021
Sue Masterson
RE/MAX
(720) 352-4802
1 in this area
172 Total Sales
-

Seller's Agent in 2015
Ro Troia
Coldwell Banker Realty-Boulder
-
Linda Keseric
L
Buyer's Agent in 2015
Linda Keseric
Linda Keseric
(720) 252-7787
18 in this area
19 Total Sales
-
Mario Jannatpour

Seller's Agent in 2012
Mario Jannatpour
RE/MAX
(303) 931-8003
9 Total Sales
Map
Source: REcolorado®
MLS Number: 6632135
APN: 1315153-65-003
- 2018 Ionosphere St Unit 8
- 2018 Ionosphere St Unit 6
- 2018 Ionosphere St Unit 3
- 801 Confidence Dr Unit 2
- 2100 Andrew Alden St
- 832 Neon Forest Cir
- 1105 Neon Forest Cir
- 906 Confidence Dr
- 1025 Neon Forest Cir
- 920 Neon Forest Cir
- 1016 Katy Ln
- 2050 Emerald Dr
- 1529 Ashcroft Dr
- 1407 S Terry St
- 9 James Cir
- 1352 S Terry St
- 1328 Carriage Dr
- 511 Noel Ave
- 1321 Onyx Cir
- 1312 Jade Ln
- 734 Tenacity Dr Unit B
- 734 Tenacity Dr Unit A
- 734 Tenacity Dr
- 738 Tenacity Dr Unit B
- 738 Tenacity Dr Unit A
- 738 Tenacity(ss Appd) Dr Unit A
- 722 Tenacity Dr Unit B
- 722 Tenacity Dr
- 722 Tenacity Dr Unit A
- 722 Tenacity Dr Unit B
- 742 Tenacity Dr
- 726 Tenacity Dr Unit B
- 726 Tenacity Dr Unit A
- 726 Tenacity Dr Unit B
- 726 Tenacity Dr Unit A
- 726 Tenacity Dr
- 730 Tenacity Dr Unit A and C
- 730 Tenacity Dr Unit A&C
- 730 Tenacity Dr Unit A
- 730 Tenacity Dr Unit B
