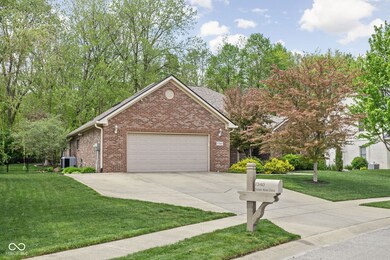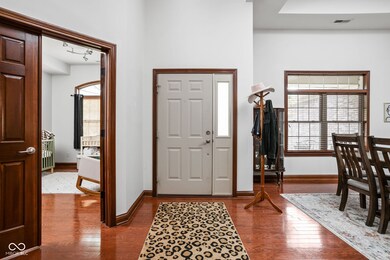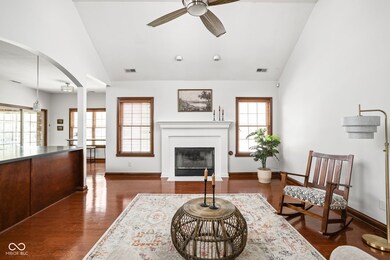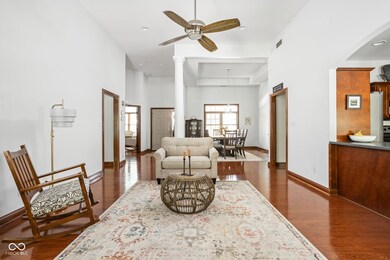
7340 Stones River Dr Indianapolis, IN 46259
South Franklin NeighborhoodHighlights
- Mature Trees
- Ranch Style House
- Wood Flooring
- Franklin Central High School Rated A-
- Cathedral Ceiling
- 2 Car Attached Garage
About This Home
As of June 2025Welcome to this meticulously maintained custom ranch, where quality craftsmanship meets timeless design. From the moment you step inside, you'll notice soaring ceilings and an open layout that creates a sense of space and comfort throughout. The home has been freshly repainted and thoughtfully updated, including modern countertops and new appliances. Radiant heated floors in both the sunroom and primary suite bathroom offer year-round comfort and a touch of luxury. Every room reflects intentional design-from the oversized garage providing extra storage and utility, to the elegant finishes throughout the home. Outside, enjoy your own private retreat: an expansive backyard with mature landscaping, extensive hardscaping, and a beautifully crafted firepit ideal for gatherings or quiet evenings under the stars. A new roof and gutters add to the list of recent upgrades. Set in a peaceful neighborhood, this one-of-a-kind property blends practical features with upscale touches at every turn.
Last Agent to Sell the Property
@properties Brokerage Email: jake@atpropertiesind.com License #RB20000822 Listed on: 05/08/2025

Home Details
Home Type
- Single Family
Est. Annual Taxes
- $2,930
Year Built
- Built in 2005
Lot Details
- 0.33 Acre Lot
- Sprinkler System
- Mature Trees
HOA Fees
- $29 Monthly HOA Fees
Parking
- 2 Car Attached Garage
Home Design
- Ranch Style House
- Brick Exterior Construction
- Slab Foundation
Interior Spaces
- 1,977 Sq Ft Home
- Cathedral Ceiling
- Paddle Fans
- Gas Log Fireplace
- Vinyl Clad Windows
- Attic Access Panel
- Fire and Smoke Detector
- Laundry on main level
Kitchen
- Eat-In Kitchen
- Electric Oven
- <<microwave>>
- Dishwasher
- Disposal
Flooring
- Wood
- Ceramic Tile
Bedrooms and Bathrooms
- 3 Bedrooms
- Walk-In Closet
- 2 Full Bathrooms
- Dual Vanity Sinks in Primary Bathroom
Outdoor Features
- Fire Pit
- Enclosed Glass Porch
Utilities
- Forced Air Heating System
- Heat Pump System
- Gas Water Heater
Community Details
- Association fees include insurance, maintenance, management, snow removal
- Timberlakes Subdivision
- The community has rules related to covenants, conditions, and restrictions
Listing and Financial Details
- Legal Lot and Block 162 / 4
- Assessor Parcel Number 491513109019000300
- Seller Concessions Not Offered
Ownership History
Purchase Details
Home Financials for this Owner
Home Financials are based on the most recent Mortgage that was taken out on this home.Purchase Details
Home Financials for this Owner
Home Financials are based on the most recent Mortgage that was taken out on this home.Purchase Details
Home Financials for this Owner
Home Financials are based on the most recent Mortgage that was taken out on this home.Purchase Details
Home Financials for this Owner
Home Financials are based on the most recent Mortgage that was taken out on this home.Purchase Details
Home Financials for this Owner
Home Financials are based on the most recent Mortgage that was taken out on this home.Purchase Details
Similar Homes in Indianapolis, IN
Home Values in the Area
Average Home Value in this Area
Purchase History
| Date | Type | Sale Price | Title Company |
|---|---|---|---|
| Warranty Deed | -- | Security Title | |
| Warranty Deed | -- | Security Title Services | |
| Warranty Deed | -- | -- | |
| Deed | $223,000 | -- | |
| Warranty Deed | -- | None Available | |
| Warranty Deed | -- | None Available |
Mortgage History
| Date | Status | Loan Amount | Loan Type |
|---|---|---|---|
| Open | $202,500 | New Conventional | |
| Previous Owner | $70,000 | Credit Line Revolving | |
| Previous Owner | $224,000 | New Conventional | |
| Previous Owner | $25,000 | Future Advance Clause Open End Mortgage | |
| Previous Owner | $201,600 | New Conventional | |
| Previous Owner | $65,000 | New Conventional | |
| Previous Owner | $149,700 | New Conventional | |
| Previous Owner | $155,700 | New Conventional | |
| Previous Owner | $164,000 | Purchase Money Mortgage | |
| Previous Owner | $100,000 | Credit Line Revolving | |
| Previous Owner | $75,000 | Credit Line Revolving | |
| Previous Owner | $105,000 | New Conventional |
Property History
| Date | Event | Price | Change | Sq Ft Price |
|---|---|---|---|---|
| 06/13/2025 06/13/25 | Sold | $405,000 | +4.7% | $205 / Sq Ft |
| 05/12/2025 05/12/25 | Pending | -- | -- | -- |
| 05/08/2025 05/08/25 | For Sale | $386,800 | +73.5% | $196 / Sq Ft |
| 03/17/2016 03/17/16 | Off Market | $223,000 | -- | -- |
| 10/13/2015 10/13/15 | Sold | $252,000 | +0.8% | $127 / Sq Ft |
| 09/15/2015 09/15/15 | Pending | -- | -- | -- |
| 08/17/2015 08/17/15 | For Sale | $249,900 | +12.1% | $126 / Sq Ft |
| 11/16/2012 11/16/12 | Sold | $223,000 | -7.1% | $113 / Sq Ft |
| 10/17/2012 10/17/12 | Pending | -- | -- | -- |
| 09/11/2012 09/11/12 | For Sale | $240,000 | -- | $121 / Sq Ft |
Tax History Compared to Growth
Tax History
| Year | Tax Paid | Tax Assessment Tax Assessment Total Assessment is a certain percentage of the fair market value that is determined by local assessors to be the total taxable value of land and additions on the property. | Land | Improvement |
|---|---|---|---|---|
| 2024 | $3,028 | $357,700 | $53,600 | $304,100 |
| 2023 | $3,028 | $290,300 | $53,600 | $236,700 |
| 2022 | $3,053 | $290,300 | $53,600 | $236,700 |
| 2021 | $2,876 | $275,700 | $53,600 | $222,100 |
| 2020 | $2,757 | $264,100 | $53,600 | $210,500 |
| 2019 | $2,615 | $250,200 | $46,400 | $203,800 |
| 2018 | $2,559 | $244,900 | $46,400 | $198,500 |
| 2017 | $2,449 | $234,200 | $46,400 | $187,800 |
| 2016 | $2,483 | $237,900 | $46,400 | $191,500 |
| 2014 | $2,292 | $229,200 | $46,400 | $182,800 |
| 2013 | $2,228 | $226,100 | $46,400 | $179,700 |
Agents Affiliated with this Home
-
Jake Rupp

Seller's Agent in 2025
Jake Rupp
@properties
(419) 388-8086
1 in this area
27 Total Sales
-
Emma Moore

Buyer's Agent in 2025
Emma Moore
Weichert, REALTORS®
(812) 374-8584
1 in this area
37 Total Sales
-
Colleen Gordon

Seller's Agent in 2015
Colleen Gordon
CENTURY 21 Scheetz
(317) 501-6493
1 in this area
94 Total Sales
-
K
Buyer's Agent in 2015
Kathleen Locke
Southern Touch Realty
-
Lee Smith
L
Seller's Agent in 2012
Lee Smith
Lee Smith Realty, LLC
(317) 537-7249
5 Total Sales
Map
Source: MIBOR Broker Listing Cooperative®
MLS Number: 22033841
APN: 49-15-13-109-019.000-300
- 7322 Stones River Dr
- 7927 Broadmead Way
- 7233 Capel Dr
- 7168 Franklin Parke Blvd
- 7522 Timberfield Ln
- 8030 Parcrest Ct
- 7823 Ashtree Dr
- 7259 Josiah Ct
- 7093 Republic Ln
- 7115 Franklin Parke Blvd
- 7251 Birch Leaf Dr
- 7741 Long Branch Dr
- 7102 Franklin Parke Blvd
- 7231 S Franklin Rd
- 7312 Drum Castle Ct
- 6839 Powder Dr
- 6802 Chorleywood Cir
- 7140 Lakeland Trails Blvd
- 7046 Allegiance Ct
- 8531 Aberdeenshire Ct






