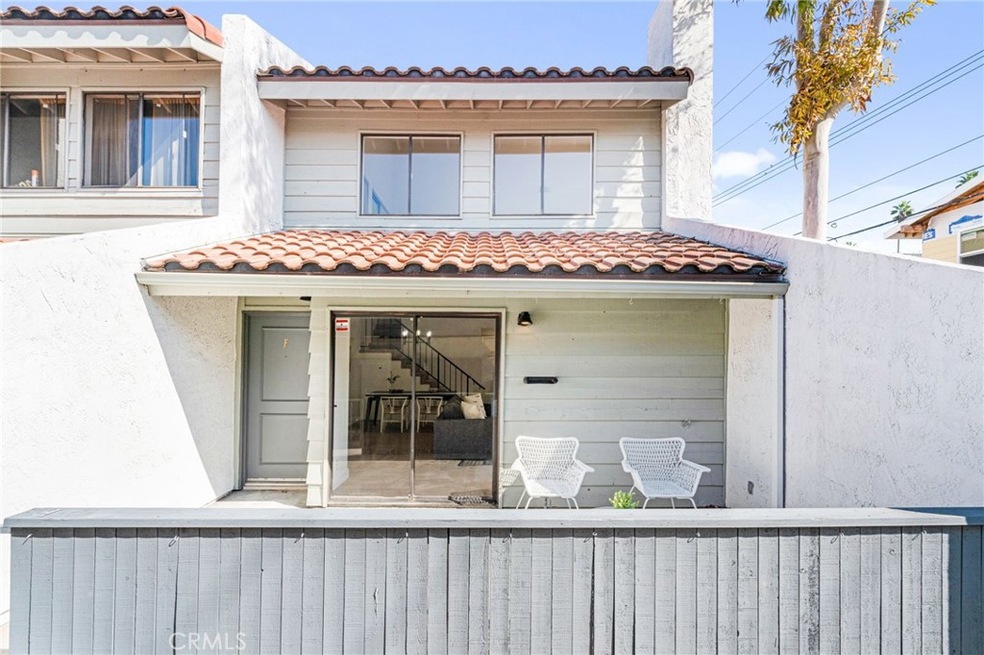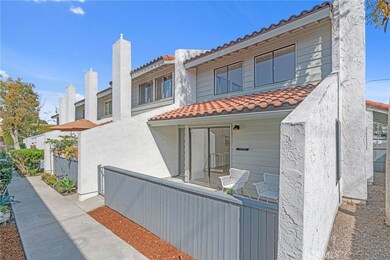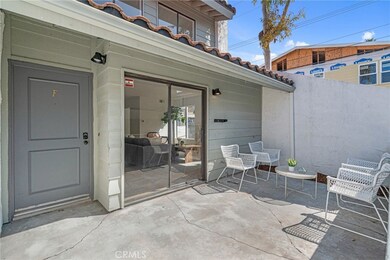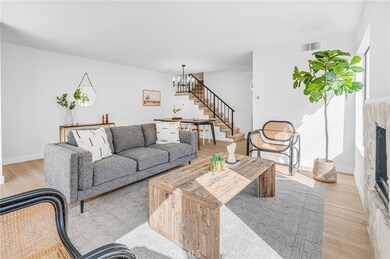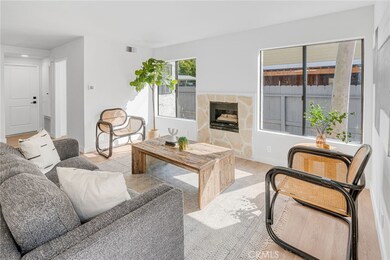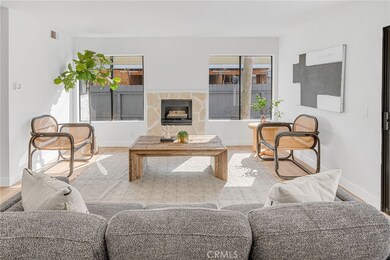
7342 Bright Ave Unit F Whittier, CA 90602
Uptown Whittier NeighborhoodEstimated Value: $590,000 - $667,000
Highlights
- Updated Kitchen
- Neighborhood Views
- Front Porch
- 1.21 Acre Lot
- Community Pool
- 2 Car Attached Garage
About This Home
As of May 2024Welcome to your dream home! This stunning 3-bedroom, 2.5 bathroom, two-story condominium with central heat and AC offers the pinnacle of modern living in a desirable uptown Whittier neighborhood within walking distance from fine dining, entertainment, farmers market events and more! From the moment you enter, you'll be captivated by the stylish design and attention to detail. New light fixtures illuminate the space, casting a warm glow over the newly installed flooring that spans the entirety of the home. The remodeled kitchen is a chef's delight, featuring brand new cabinets, countertops, and stainless-steel appliances that combine both form and function. Each bathroom has been thoughtfully redesigned with modern finishes, creating spa-like retreats where you can unwind and relax after a long day. The spacious bedrooms offer plenty of room to spread out and are complemented by an en-suite master bath, providing privacy and convenience. Entertain guests in the main living room complete with a stunning decorative stone fireplace that serves as the focal point of the space. Outside, a large front enclosed deck area awaits, providing the ideal spot for al fresco dining, morning coffee, or simply soaking up the sunshine. The attached garage offers convenience and security, providing ample space for parking and storage. When summer arrives, residents can take advantage of the community pool and spa, a refreshing oasis where you can relax and enjoy some fun in the sun. Located in a desirable community, its prime location, upscale upgrades, and abundance of space, this home is sure to exceed your expectations. Don't miss your chance to make this exquisite property yours – schedule a showing today and experience luxury living at its finest
Last Agent to Sell the Property
WEDGEWOOD HOMES REALTY License #00997237 Listed on: 04/02/2024

Property Details
Home Type
- Condominium
Est. Annual Taxes
- $2,795
Year Built
- Built in 1979 | Remodeled
Lot Details
- 1 Common Wall
HOA Fees
- $350 Monthly HOA Fees
Parking
- 2 Car Attached Garage
- Parking Available
Home Design
- Spanish Tile Roof
Interior Spaces
- 1,219 Sq Ft Home
- 2-Story Property
- Decorative Fireplace
- Living Room with Fireplace
- Neighborhood Views
Kitchen
- Updated Kitchen
- Eat-In Kitchen
- Gas Range
- Microwave
- Dishwasher
Flooring
- Carpet
- Laminate
Bedrooms and Bathrooms
- 3 Bedrooms
- Remodeled Bathroom
Laundry
- Laundry Room
- Laundry in Garage
Outdoor Features
- Patio
- Front Porch
Utilities
- Central Heating and Cooling System
- Private Water Source
Listing and Financial Details
- Tax Lot 1
- Tax Tract Number 34877
- Assessor Parcel Number 8141010050
- $571 per year additional tax assessments
Community Details
Overview
- 27 Units
- Park Pinehurst Association, Phone Number (800) 665-2149
- Progressive Am HOA
Recreation
- Community Pool
- Community Spa
Ownership History
Purchase Details
Home Financials for this Owner
Home Financials are based on the most recent Mortgage that was taken out on this home.Purchase Details
Purchase Details
Purchase Details
Similar Homes in Whittier, CA
Home Values in the Area
Average Home Value in this Area
Purchase History
| Date | Buyer | Sale Price | Title Company |
|---|---|---|---|
| Noda Lillian | $646,500 | Greenhedge Escrow | |
| Breckenridge Property Fund 201 | $450,000 | Corinthian Title | |
| The Hall Revocable Living Trust | -- | None Available | |
| Hall Larry D | -- | -- |
Mortgage History
| Date | Status | Borrower | Loan Amount |
|---|---|---|---|
| Previous Owner | Breckenridge Property Fund 201 | $360,000 |
Property History
| Date | Event | Price | Change | Sq Ft Price |
|---|---|---|---|---|
| 05/24/2024 05/24/24 | Sold | $646,500 | +1.0% | $530 / Sq Ft |
| 04/02/2024 04/02/24 | For Sale | $639,900 | -- | $525 / Sq Ft |
Tax History Compared to Growth
Tax History
| Year | Tax Paid | Tax Assessment Tax Assessment Total Assessment is a certain percentage of the fair market value that is determined by local assessors to be the total taxable value of land and additions on the property. | Land | Improvement |
|---|---|---|---|---|
| 2024 | $2,795 | $211,044 | $28,787 | $182,257 |
| 2023 | $2,891 | $206,907 | $28,223 | $178,684 |
| 2022 | $2,859 | $202,851 | $27,670 | $175,181 |
| 2021 | $2,791 | $198,875 | $27,128 | $171,747 |
| 2020 | $2,780 | $196,836 | $26,850 | $169,986 |
| 2019 | $2,741 | $192,977 | $26,324 | $166,653 |
| 2018 | $2,673 | $189,194 | $25,808 | $163,386 |
| 2016 | $2,563 | $181,849 | $24,806 | $157,043 |
| 2015 | $2,490 | $179,119 | $24,434 | $154,685 |
| 2014 | $2,453 | $175,611 | $23,956 | $151,655 |
Agents Affiliated with this Home
-
Ray Duran

Seller's Agent in 2024
Ray Duran
WEDGEWOOD HOMES REALTY
(323) 974-5868
3 in this area
170 Total Sales
-
MONICA RAMOS
M
Buyer's Agent in 2024
MONICA RAMOS
WEDGEWOOD HOMES REALTY
(323) 350-7194
1 in this area
10 Total Sales
Map
Source: California Regional Multiple Listing Service (CRMLS)
MLS Number: MB24062559
APN: 8141-010-050
- 7232 Greenleaf Ave
- 7641 Bright Ave
- 7333 Comstock Ave
- 7052 Bright Ave
- 7032 Washington Ave
- 7339 Milton Ave
- 12630 Penn St
- 13624 Franklin St
- 7757 Comstock Ave
- 13611 Walnut St
- 13407 Helen St
- 13733 Franklin St
- 13751 Penn St
- 7339 College Ave
- 7933 Rhea Vista Dr
- 7932 Rhea Vista Dr
- 12438 Amesbury Cir
- 8017 Greenleaf Ave
- 7013 Hillside Ln
- 6670 Cozy Wood Ct
- 7332 Bright Ave
- 7342 Bright Ave Unit A
- 7342 Bright Ave Unit B
- 7342 Bright Ave Unit C
- 7342 Bright Ave Unit D
- 7342 Bright Ave Unit E
- 7342 Bright Ave Unit F
- 7332 Bright Ave Unit A
- 7332 Bright Ave Unit B
- 7332 Bright Ave Unit C
- 7312 Bright Ave Unit B
- 7312 Bright Ave Unit C
- 7302 Bright Ave Unit A
- 7302 Bright Ave Unit B
- 7302 Bright Ave Unit C
- 7302 Bright Ave Unit D
- 7302 Bright Ave Unit E
- 7302 Bright Ave Unit F
- 7312 Bright Ave Unit A
- 7322 Bright Ave Unit I
