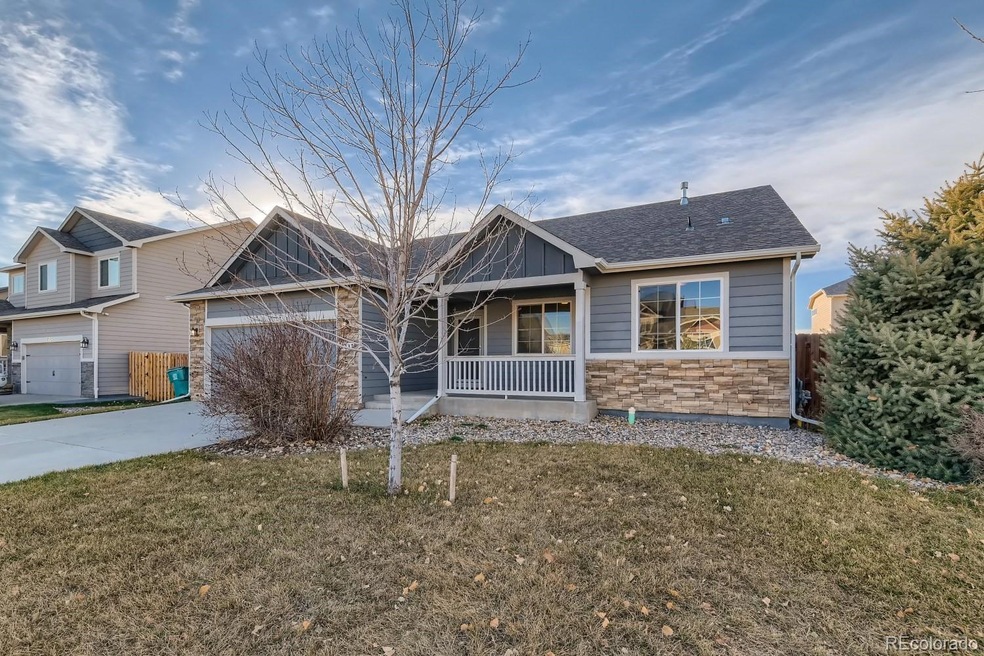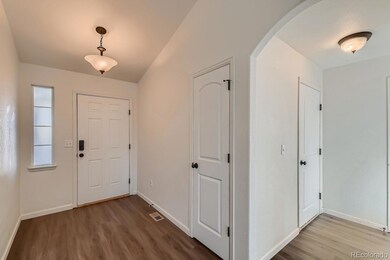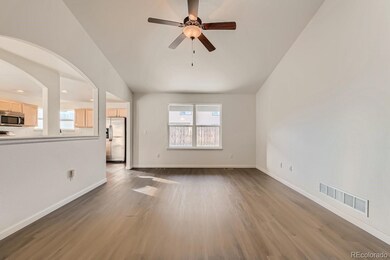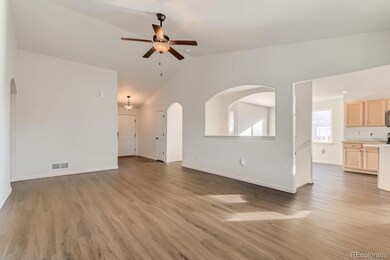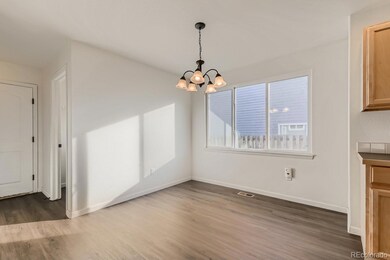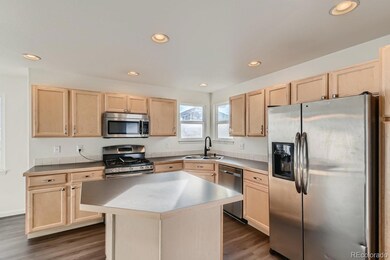
7347 Ocean Ridge St Wellington, CO 80549
Highlights
- 2 Car Attached Garage
- Forced Air Heating and Cooling System
- Carpet
- 1-Story Property
About This Home
As of February 2022Make lasting memories in this beautiful 5 bedroom, 3 bathroom home in Wellington. As you enter, you will fall in love with the radiant floors and a plethora of natural light settling in all the right places. Cozy up in the living room while you make yourself comfortable on your next movie or game night. Fulfill a gourmet dream with the durable countertops, gas range, and spacious cabinets in the kitchen. An island offering additional seating will make food preparation and serving your guests a simple task. Retreat to the primary bedroom with a walk-in closet and en suite bathroom with dual vanity. The spacious, fully fenced-in backyard has a sizable patio, perfect for grilling and entertaining! Park Meadows Park is a couple of minutes away. Restaurants, grocery stores, and I-25 are 10 minutes from this home.
Last Agent to Sell the Property
Austin Edwards
Zillow Homes, LLC License #100083366 Listed on: 12/08/2021
Last Buyer's Agent
Other MLS Non-REcolorado
NON MLS PARTICIPANT
Home Details
Home Type
- Single Family
Est. Annual Taxes
- $2,994
Year Built
- Built in 2013
HOA Fees
- $30 Monthly HOA Fees
Parking
- 2 Car Attached Garage
Home Design
- Frame Construction
- Composition Roof
Interior Spaces
- 1-Story Property
Kitchen
- Range
- Dishwasher
Flooring
- Carpet
- Laminate
Bedrooms and Bathrooms
- 5 Bedrooms | 3 Main Level Bedrooms
- 3 Full Bathrooms
Finished Basement
- Bedroom in Basement
- 2 Bedrooms in Basement
Schools
- Eyestone Elementary School
- Wellington Middle School
- Poudre High School
Additional Features
- 7,331 Sq Ft Lot
- Forced Air Heating and Cooling System
Community Details
- Paek Meadows Association, Phone Number (970) 224-9204
- Park Meadows Subdivision
Listing and Financial Details
- Exclusions: Electronic deadbolt lock, smart home equipment attached to the Real Property (e.g., cellular hub or sensors)
- Property held in a trust
- Assessor Parcel Number 8803215014
Ownership History
Purchase Details
Home Financials for this Owner
Home Financials are based on the most recent Mortgage that was taken out on this home.Purchase Details
Home Financials for this Owner
Home Financials are based on the most recent Mortgage that was taken out on this home.Purchase Details
Purchase Details
Home Financials for this Owner
Home Financials are based on the most recent Mortgage that was taken out on this home.Similar Homes in Wellington, CO
Home Values in the Area
Average Home Value in this Area
Purchase History
| Date | Type | Sale Price | Title Company |
|---|---|---|---|
| Quit Claim Deed | -- | None Listed On Document | |
| Special Warranty Deed | $494,300 | None Listed On Document | |
| Warranty Deed | $504,093 | Zillow Closing Services | |
| Special Warranty Deed | $215,375 | Heritage Title |
Mortgage History
| Date | Status | Loan Amount | Loan Type |
|---|---|---|---|
| Open | $472,120 | FHA | |
| Previous Owner | $469,585 | New Conventional | |
| Previous Owner | $207,287 | VA | |
| Previous Owner | $220,005 | VA |
Property History
| Date | Event | Price | Change | Sq Ft Price |
|---|---|---|---|---|
| 06/20/2025 06/20/25 | For Sale | $530,000 | +7.2% | $195 / Sq Ft |
| 02/02/2022 02/02/22 | Sold | $494,300 | 0.0% | $182 / Sq Ft |
| 01/02/2022 01/02/22 | Pending | -- | -- | -- |
| 12/30/2021 12/30/21 | Price Changed | $494,300 | -4.3% | $182 / Sq Ft |
| 12/08/2021 12/08/21 | For Sale | $516,300 | +139.7% | $190 / Sq Ft |
| 01/28/2019 01/28/19 | Off Market | $215,375 | -- | -- |
| 06/18/2014 06/18/14 | Sold | $215,375 | 0.0% | $142 / Sq Ft |
| 05/19/2014 05/19/14 | Pending | -- | -- | -- |
| 03/24/2014 03/24/14 | For Sale | $215,375 | -- | $142 / Sq Ft |
Tax History Compared to Growth
Tax History
| Year | Tax Paid | Tax Assessment Tax Assessment Total Assessment is a certain percentage of the fair market value that is determined by local assessors to be the total taxable value of land and additions on the property. | Land | Improvement |
|---|---|---|---|---|
| 2025 | $3,437 | $34,800 | $5,695 | $29,105 |
| 2024 | $3,296 | $34,800 | $5,695 | $29,105 |
| 2022 | $2,842 | $25,910 | $4,170 | $21,740 |
| 2021 | $2,882 | $26,655 | $4,290 | $22,365 |
| 2020 | $2,994 | $27,492 | $3,654 | $23,838 |
| 2019 | $3,006 | $27,492 | $3,654 | $23,838 |
| 2018 | $2,820 | $26,417 | $3,679 | $22,738 |
| 2017 | $2,813 | $26,417 | $3,679 | $22,738 |
| 2016 | $1,723 | $17,138 | $3,184 | $13,954 |
| 2015 | $1,695 | $17,130 | $3,180 | $13,950 |
| 2014 | $410 | $4,100 | $2,310 | $1,790 |
Agents Affiliated with this Home
-
Taylor Ehrlich

Seller's Agent in 2025
Taylor Ehrlich
RE/MAX
(970) 412-7896
18 Total Sales
-
A
Seller's Agent in 2022
Austin Edwards
Zillow Homes, LLC
-
O
Buyer's Agent in 2022
Other MLS Non-REcolorado
NON MLS PARTICIPANT
-
Melissa Golba

Seller's Agent in 2014
Melissa Golba
Golba Group Real Estate LLC
(970) 227-7212
613 Total Sales
-
Jennifer Kelly

Buyer's Agent in 2014
Jennifer Kelly
Keller Williams Realty NoCo
(970) 581-9005
234 Total Sales
Map
Source: REcolorado®
MLS Number: 1732133
APN: 88032-15-014
- 7266 Andover St
- 7235 Andover St
- 4284 Cypress Ridge Ln
- 4202 Woodlake Ln
- 7084 Sumner St
- 7056 Langland St
- 7078 Loudon St
- 4191 Woodlake Ln
- 4171 Front Stretch Dr
- 7505 Little Fox Ln
- 4134 Cypress Ridge Ln
- 4169 White Deer Ln
- 7037 Raleigh St
- 6949 Sumner St
- 6925 Loudon St
- 6932 NE Frontage Rd
- 6848 Pettigrew St
- 7753 Little Fox Ln
- 6836 Loudon St
- 3948 Hackberry St
