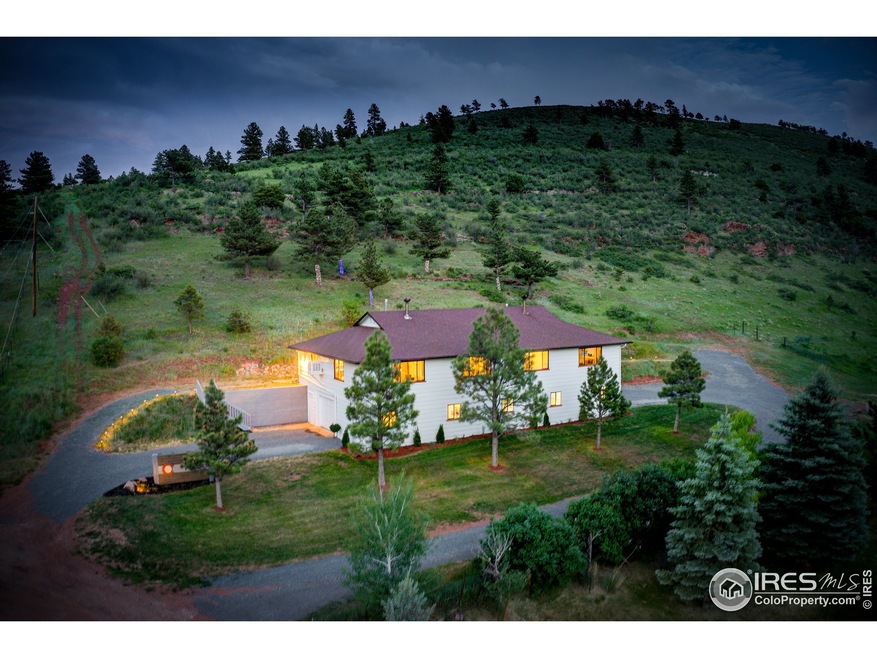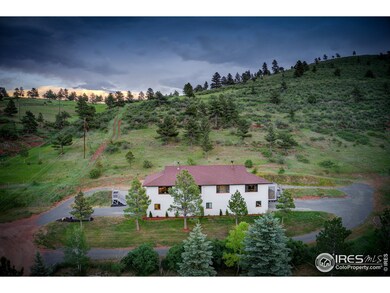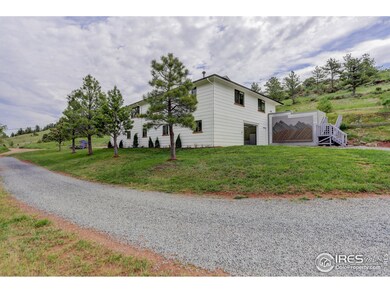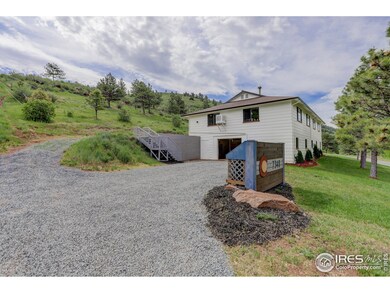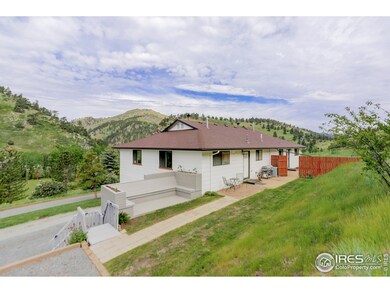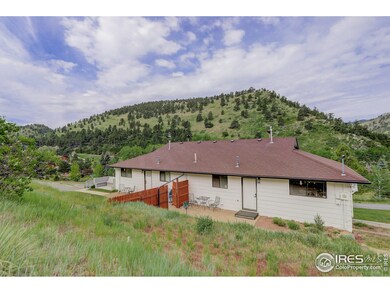
7348 Olde Stage Rd Boulder, CO 80302
Highlights
- Parking available for a boat
- Open Floorplan
- Contemporary Architecture
- Blue Mountain Elementary School Rated A
- Deck
- Multiple Fireplaces
About This Home
As of July 2020Charming home nestled into the western foothills; just steps from Boulder Open Space trails and surrounded by rolling mountain views. Enjoy the best of worlds; idyllic mountain living only 15 minutes to Whole Foods. Currently used as a duplex, but may be converted into a single family home. Rare opportunity to supplement your mortgage with rental income. Live in one unit and enjoy the current $2,300 monthly rental income from the other. Sunny lot with flat, usable backyard, RV parking, separate patios divided by privacy fence, and new retaining wall with outdoor seating nook and wood mural accent. Separate units each offer bright kitchens with newer appliances and open to spacious living rooms with a cozy wood burning fireplace. Large full baths with double sink vanities, laundry and office/work spaces. Private 3rd bedroom, 1/2 bath and large rec space in walkout basement that opens to lovely views. High speed internet available!
Home Details
Home Type
- Single Family
Est. Annual Taxes
- $3,509
Year Built
- Built in 1989
Lot Details
- 2.1 Acre Lot
- Dirt Road
- Unincorporated Location
- West Facing Home
- Level Lot
Parking
- 5 Car Attached Garage
- Parking available for a boat
Home Design
- Contemporary Architecture
- Wood Frame Construction
- Composition Roof
- Wood Siding
Interior Spaces
- 2,340 Sq Ft Home
- 2-Story Property
- Open Floorplan
- Multiple Fireplaces
- Window Treatments
- Living Room with Fireplace
- Home Office
- Unfinished Basement
- Partial Basement
Kitchen
- Eat-In Kitchen
- Gas Oven or Range
- Microwave
- Dishwasher
Flooring
- Wood
- Carpet
Bedrooms and Bathrooms
- 3 Bedrooms
- Main Floor Bedroom
- Primary Bathroom is a Full Bathroom
- Primary bathroom on main floor
Laundry
- Laundry on main level
- Dryer
- Washer
Outdoor Features
- Deck
- Patio
Schools
- Blue Mountain Elementary School
- Altona Middle School
- Silver Creek High School
Utilities
- Forced Air Heating and Cooling System
- Septic System
- High Speed Internet
- Cable TV Available
Community Details
- No Home Owners Association
- Rice Estates Subdivision
Listing and Financial Details
- Assessor Parcel Number R0108596
Ownership History
Purchase Details
Purchase Details
Home Financials for this Owner
Home Financials are based on the most recent Mortgage that was taken out on this home.Purchase Details
Home Financials for this Owner
Home Financials are based on the most recent Mortgage that was taken out on this home.Purchase Details
Purchase Details
Purchase Details
Purchase Details
Similar Homes in Boulder, CO
Home Values in the Area
Average Home Value in this Area
Purchase History
| Date | Type | Sale Price | Title Company |
|---|---|---|---|
| Quit Claim Deed | -- | None Listed On Document | |
| Special Warranty Deed | $879,000 | Land Title Guarantee | |
| Warranty Deed | $395,000 | Land Title Guarantee Company | |
| Interfamily Deed Transfer | -- | None Available | |
| Quit Claim Deed | -- | -- | |
| Deed | -- | -- | |
| Deed | -- | -- |
Mortgage History
| Date | Status | Loan Amount | Loan Type |
|---|---|---|---|
| Previous Owner | $510,400 | New Conventional | |
| Previous Owner | $403,492 | VA |
Property History
| Date | Event | Price | Change | Sq Ft Price |
|---|---|---|---|---|
| 10/15/2021 10/15/21 | Off Market | $879,000 | -- | -- |
| 07/17/2020 07/17/20 | Sold | $879,000 | -1.0% | $376 / Sq Ft |
| 06/05/2020 06/05/20 | For Sale | $888,000 | +1.0% | $379 / Sq Ft |
| 06/04/2020 06/04/20 | Off Market | $879,000 | -- | -- |
| 06/04/2020 06/04/20 | For Sale | $888,000 | +124.8% | $379 / Sq Ft |
| 01/28/2019 01/28/19 | Off Market | $395,000 | -- | -- |
| 12/26/2014 12/26/14 | Sold | $395,000 | -12.2% | $169 / Sq Ft |
| 11/26/2014 11/26/14 | Pending | -- | -- | -- |
| 07/31/2014 07/31/14 | For Sale | $450,000 | -- | $192 / Sq Ft |
Tax History Compared to Growth
Tax History
| Year | Tax Paid | Tax Assessment Tax Assessment Total Assessment is a certain percentage of the fair market value that is determined by local assessors to be the total taxable value of land and additions on the property. | Land | Improvement |
|---|---|---|---|---|
| 2024 | $7,590 | $71,363 | $15,200 | $56,163 |
| 2023 | $7,493 | $74,517 | $17,407 | $60,796 |
| 2022 | $6,327 | $60,166 | $12,593 | $47,573 |
| 2021 | $6,198 | $61,898 | $12,956 | $48,942 |
| 2020 | $3,564 | $35,700 | $13,800 | $21,900 |
| 2019 | $3,509 | $35,700 | $13,800 | $21,900 |
| 2018 | $3,188 | $32,666 | $13,032 | $19,634 |
| 2017 | $3,146 | $36,115 | $14,408 | $21,707 |
| 2016 | $3,087 | $31,442 | $13,214 | $18,228 |
| 2015 | $2,946 | $32,493 | $14,328 | $18,165 |
| 2014 | $3,055 | $32,493 | $14,328 | $18,165 |
Agents Affiliated with this Home
-
Karen Bernardi

Seller's Agent in 2020
Karen Bernardi
Coldwell Banker Realty-Boulder
(303) 402-6000
421 Total Sales
-
Jimmy Keith

Seller's Agent in 2014
Jimmy Keith
RE/MAX
(303) 898-2795
90 Total Sales
-
Tom Kalinski

Seller Co-Listing Agent in 2014
Tom Kalinski
RE/MAX
(303) 547-6132
20 Total Sales
-
Sarah Larrabee
S
Buyer's Agent in 2014
Sarah Larrabee
Sarah B Larrabee
(303) 579-2515
13 Total Sales
Map
Source: IRES MLS
MLS Number: 913925
APN: 1319250-03-002
- 1426 Rembrandt Rd
- 1417 Rembrandt Rd
- 6109 Red Hill Rd
- 1946 Lefthand Canyon Dr
- 1189 Rembrandt Rd
- 6465 Red Hill Rd
- 1057 Reed Ranch Rd
- 1440 Reed Ranch Rd
- 925 Reed Ranch Rd
- 6365 Red Hill Rd
- 6310 Red Hill Rd
- 8483 Thunderhead Dr
- 8400 Middle Fork Rd
- 820 Peakview Rd
- 1127 Valley Ln
- 8654 Thunderhead Dr
- 8543 Middle Fork Rd
- 1101 Peakview Cir
- 661 Peakview Rd
- 6057 Red Hill Rd
