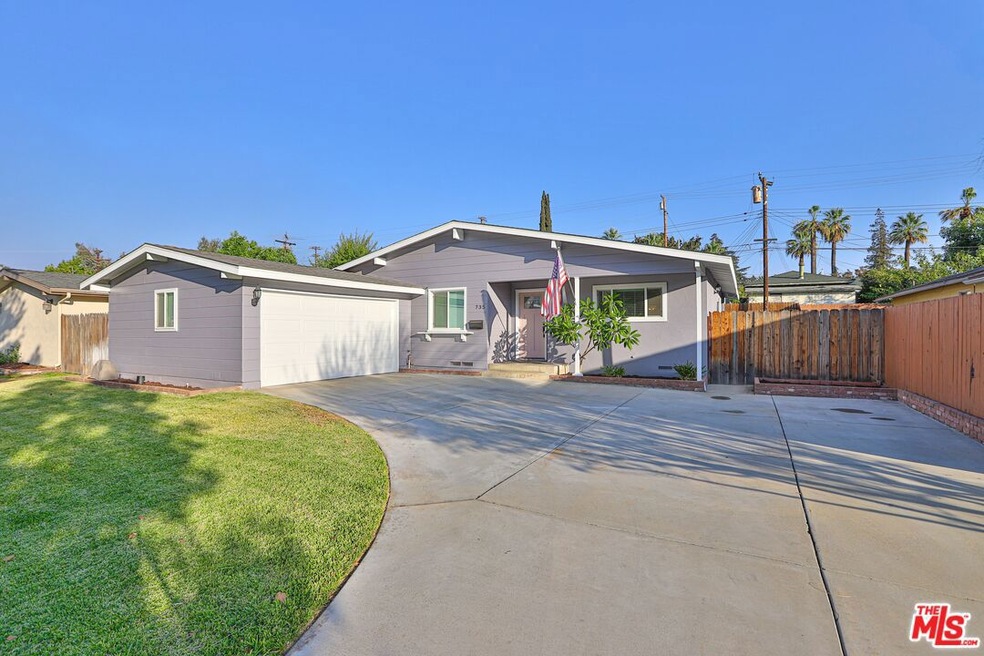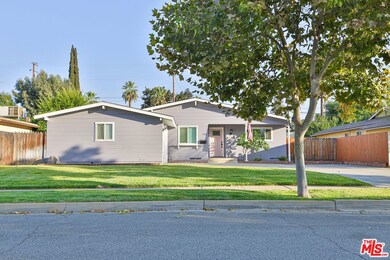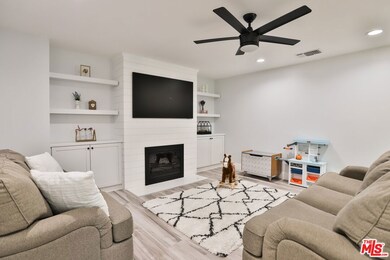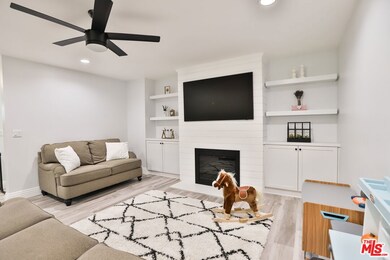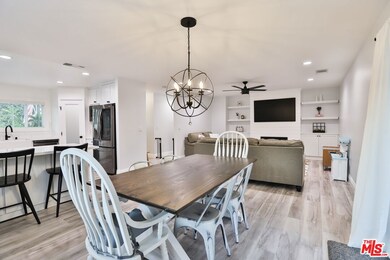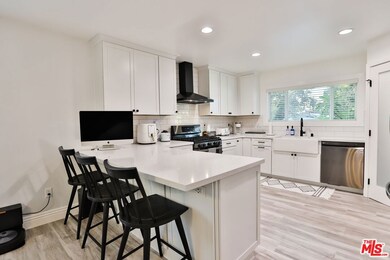
735 Esther Way Redlands, CA 92373
South Redlands NeighborhoodHighlights
- Gourmet Kitchen
- Primary Bedroom Suite
- Midcentury Modern Architecture
- Cope Middle School Rated A-
- Open Floorplan
- Property is near public transit
About This Home
As of November 2024Beautifully upgraded South Redlands single-story home with 3 bedrooms, 2 baths, located in a highly sought-after neighborhood. This home offers a host of recent improvements, including new luxury vinyl plank flooring, a completely remodeled kitchen with sleek quartz countertops, and a newly added 232 sqft permitted luxurious master bath. Upgrades also include new copper plumbing, ABS drain lines, new insulation, updated electrical wiring with new electrical panel, and an extended foundation with a newly added patio cover. The home is enhanced by modern lighting fixtures, dual-pane windows, a cozy fireplace, and central air/heat. Conveniently located near Downtown Redlands, Esri, Gerrards Market, and just a short commute to Loma Linda Children's Hospital and Redlands Community Hospital. This is a must-see gem that offers great value for a buyer looking to buy a turnkey property!
Last Agent to Sell the Property
Berkshire Hathaway HomeServices CA Properties License #01717752 Listed on: 09/23/2024

Home Details
Home Type
- Single Family
Est. Annual Taxes
- $5,794
Year Built
- Built in 1955 | Remodeled
Lot Details
- 7,280 Sq Ft Lot
- Lot Dimensions are 65x112
- North Facing Home
- Wood Fence
- Rectangular Lot
- Level Lot
- Corners Of The Lot Have Been Marked
- Sprinkler System
- Back and Front Yard
Parking
- 2 Car Garage
- Driveway
- Guest Parking
Home Design
- Midcentury Modern Architecture
- Turnkey
- Slab Foundation
- Shingle Roof
- Composition Roof
- Wood Siding
- Vertical Siding
- Copper Plumbing
- Stucco
Interior Spaces
- 1,570 Sq Ft Home
- 1-Story Property
- Open Floorplan
- Built-In Features
- Ceiling Fan
- Recessed Lighting
- Double Pane Windows
- Sliding Doors
- Entryway
- Family Room with Fireplace
- Living Room
- Dining Area
- Property Views
Kitchen
- Gourmet Kitchen
- Breakfast Bar
- Walk-In Pantry
- Gas Oven
- Range Hood
- Microwave
- Dishwasher
- Quartz Countertops
- Disposal
Flooring
- Carpet
- Laminate
- Vinyl Plank
Bedrooms and Bathrooms
- 3 Bedrooms
- Primary Bedroom Suite
- Walk-In Closet
- Dressing Area
- Remodeled Bathroom
- 2 Full Bathrooms
- Low Flow Toliet
- Bathtub with Shower
- Low Flow Shower
- Linen Closet In Bathroom
Laundry
- Laundry Room
- Gas And Electric Dryer Hookup
Home Security
- Security Lights
- Carbon Monoxide Detectors
- Fire and Smoke Detector
Utilities
- Forced Air Heating and Cooling System
- Vented Exhaust Fan
- Property is located within a water district
- Central Water Heater
- Cable TV Available
Additional Features
- Covered patio or porch
- Property is near public transit
Community Details
- No Home Owners Association
Listing and Financial Details
- Assessor Parcel Number 0173-132-15-0000
Ownership History
Purchase Details
Home Financials for this Owner
Home Financials are based on the most recent Mortgage that was taken out on this home.Purchase Details
Home Financials for this Owner
Home Financials are based on the most recent Mortgage that was taken out on this home.Purchase Details
Home Financials for this Owner
Home Financials are based on the most recent Mortgage that was taken out on this home.Purchase Details
Home Financials for this Owner
Home Financials are based on the most recent Mortgage that was taken out on this home.Purchase Details
Home Financials for this Owner
Home Financials are based on the most recent Mortgage that was taken out on this home.Purchase Details
Home Financials for this Owner
Home Financials are based on the most recent Mortgage that was taken out on this home.Purchase Details
Home Financials for this Owner
Home Financials are based on the most recent Mortgage that was taken out on this home.Purchase Details
Home Financials for this Owner
Home Financials are based on the most recent Mortgage that was taken out on this home.Similar Homes in Redlands, CA
Home Values in the Area
Average Home Value in this Area
Purchase History
| Date | Type | Sale Price | Title Company |
|---|---|---|---|
| Grant Deed | $705,000 | Orange Coast Title Company | |
| Interfamily Deed Transfer | -- | Ticor Title | |
| Grant Deed | $445,000 | Ticor Title Riverside | |
| Grant Deed | $255,000 | Ticor Title Riverside | |
| Grant Deed | $400,000 | Chicago Title Company | |
| Interfamily Deed Transfer | -- | -- | |
| Grant Deed | $177,000 | Nations Title Insurance | |
| Grant Deed | $115,500 | First American Title Ins Co |
Mortgage History
| Date | Status | Loan Amount | Loan Type |
|---|---|---|---|
| Open | $669,750 | New Conventional | |
| Previous Owner | $50,000 | Credit Line Revolving | |
| Previous Owner | $431,650 | New Conventional | |
| Previous Owner | $260,482 | VA | |
| Previous Owner | $406,000 | Purchase Money Mortgage | |
| Previous Owner | $197,600 | Unknown | |
| Previous Owner | $43,000 | Credit Line Revolving | |
| Previous Owner | $100,000 | No Value Available | |
| Previous Owner | $104,320 | FHA | |
| Previous Owner | $106,288 | FHA |
Property History
| Date | Event | Price | Change | Sq Ft Price |
|---|---|---|---|---|
| 11/01/2024 11/01/24 | Sold | $705,000 | +0.7% | $449 / Sq Ft |
| 10/02/2024 10/02/24 | Pending | -- | -- | -- |
| 09/23/2024 09/23/24 | For Sale | $700,000 | +57.3% | $446 / Sq Ft |
| 11/13/2019 11/13/19 | Sold | $445,000 | 0.0% | $333 / Sq Ft |
| 10/07/2019 10/07/19 | Pending | -- | -- | -- |
| 10/03/2019 10/03/19 | Price Changed | $445,000 | -1.1% | $333 / Sq Ft |
| 09/20/2019 09/20/19 | For Sale | $450,000 | -- | $336 / Sq Ft |
Tax History Compared to Growth
Tax History
| Year | Tax Paid | Tax Assessment Tax Assessment Total Assessment is a certain percentage of the fair market value that is determined by local assessors to be the total taxable value of land and additions on the property. | Land | Improvement |
|---|---|---|---|---|
| 2024 | $5,794 | $489,370 | $143,139 | $346,231 |
| 2023 | $5,644 | $467,775 | $140,333 | $327,442 |
| 2022 | $5,562 | $458,603 | $137,581 | $321,022 |
| 2021 | $5,664 | $449,610 | $134,883 | $314,727 |
| 2020 | $5,580 | $445,000 | $133,500 | $311,500 |
| 2019 | $3,656 | $292,869 | $87,861 | $205,008 |
| 2018 | $3,565 | $287,126 | $86,138 | $200,988 |
| 2017 | $3,535 | $281,496 | $84,449 | $197,047 |
| 2016 | $3,495 | $275,976 | $82,793 | $193,183 |
| 2015 | $3,469 | $271,830 | $81,549 | $190,281 |
| 2014 | $3,407 | $266,506 | $79,952 | $186,554 |
Agents Affiliated with this Home
-
Victor Quiroz

Seller's Agent in 2024
Victor Quiroz
Berkshire Hathaway HomeServices CA Properties
(213) 245-1440
1 in this area
44 Total Sales
-
JOHN CONTABILE

Buyer's Agent in 2024
JOHN CONTABILE
CA Flat Fee Listings
(626) 790-2250
1 in this area
16 Total Sales
-
DONN NEUFELD

Seller's Agent in 2019
DONN NEUFELD
EXP REALTY OF CALIFORNIA INC.
(909) 709-5936
2 in this area
8 Total Sales
Map
Source: The MLS
MLS Number: 24-443855
APN: 0173-132-15
- 727 Esther Way
- 529 Esther Way
- 725 W Palm Ave
- 920 Walnut Ave
- 220 W Highland Ave
- 21 W Palm Lane Dr
- 942 W Highland Ave
- 636 Harding Dr
- 101 W Fern Ave
- 101 E Cypress Ave
- 304 S Eureka St
- 222 Phlox Ave
- 211 Gardenia Ave
- 419 San Jacinto St
- 405 W Olive Ave
- 725 Robinhood Ln
- 1317 Pacific St
- 238 E Fern Ave Unit 201
- 305 W Olive Ave
- 242 E Fern Ave Unit 208
