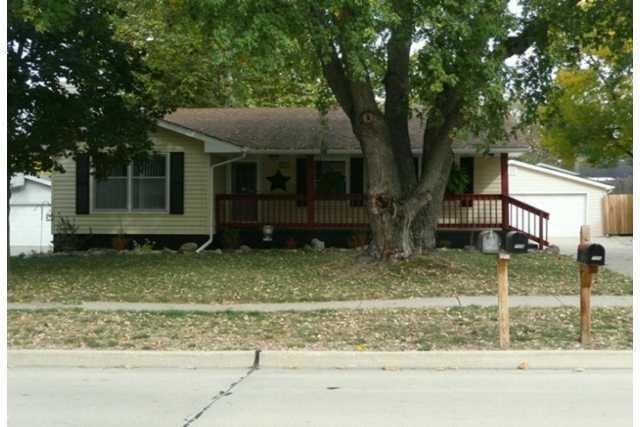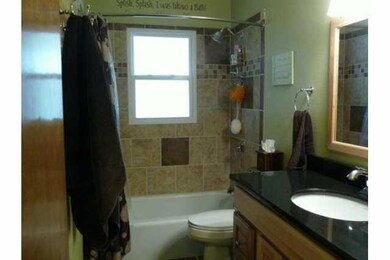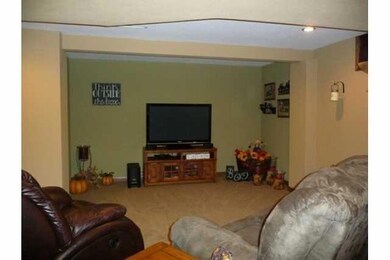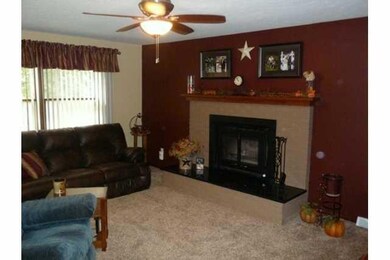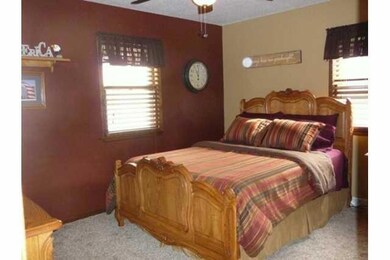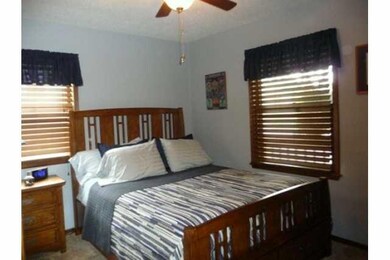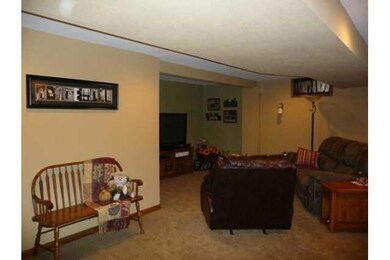
735 High Rd Norwalk, IA 50211
Estimated Value: $244,000 - $280,000
Highlights
- Ranch Style House
- Shades
- Forced Air Heating and Cooling System
- 1 Fireplace
- Tile Flooring
- Family Room Downstairs
About This Home
As of November 2012Amazing Home: Completely Updated! Better than New. This home has been upgraded beyond most you will see in this price range. 1 of the best Values in town, priced to sell. NEW high end expensive carpet/pad thru-out entire home. New counters, granite bathrooms, tile floors, gorgeous tile shower, free standing antique vanities, oil rubbed bronze fixtures, new lighting, charming paint colors/decor, new slider to BRAND NEW 16'X16' DECK w/ wrought iron spindles, tiered, great view from backyard, plenty of privacy, new AC unit, new water heater, NEWLY professionally finished basement adds an extra 600 sq. ft. to home with plenty of can lighting, amazing mission style trim, solid core paneled doors, theatre area. Kitchen is huge, eat in/dining area opens to family room with wood burning fireplace, granite hearth, looks brand new! Furnace in garage which is insulated/heated, dry walled, keeps vehicles/toys warm during cold season. Attractive utility shed located in back yard comes w/ home.
Last Agent to Sell the Property
Alex Meeker
LPT Realty, LLC Listed on: 10/01/2012

Home Details
Home Type
- Single Family
Est. Annual Taxes
- $3,070
Year Built
- Built in 1973
Lot Details
- 8,276 Sq Ft Lot
Home Design
- Ranch Style House
- Frame Construction
- Asphalt Shingled Roof
- Metal Siding
- Vinyl Siding
Interior Spaces
- 1,204 Sq Ft Home
- 1 Fireplace
- Shades
- Drapes & Rods
- Family Room Downstairs
- Fire and Smoke Detector
- Stove
- Finished Basement
Flooring
- Carpet
- Laminate
- Tile
- Vinyl
Bedrooms and Bathrooms
- 3 Main Level Bedrooms
Parking
- 2 Car Detached Garage
- Driveway
Utilities
- Forced Air Heating and Cooling System
- Cable TV Available
Listing and Financial Details
- Assessor Parcel Number 63080000040
Ownership History
Purchase Details
Home Financials for this Owner
Home Financials are based on the most recent Mortgage that was taken out on this home.Purchase Details
Home Financials for this Owner
Home Financials are based on the most recent Mortgage that was taken out on this home.Purchase Details
Purchase Details
Similar Homes in Norwalk, IA
Home Values in the Area
Average Home Value in this Area
Purchase History
| Date | Buyer | Sale Price | Title Company |
|---|---|---|---|
| Ribkes Lisa A | $144,000 | None Available | |
| Whltehill Todd A | -- | None Available | |
| Federal National Mortgage Association | -- | None Available | |
| Nationwide Advantage Mortgage Company | -- | None Available |
Mortgage History
| Date | Status | Borrower | Loan Amount |
|---|---|---|---|
| Open | Riebkees Lisa A | $30,000 | |
| Open | Ribkes Lisa A | $115,200 | |
| Previous Owner | Whitehill Todd A | $15,818 | |
| Previous Owner | Whltehill Todd A | $120,000 |
Property History
| Date | Event | Price | Change | Sq Ft Price |
|---|---|---|---|---|
| 11/09/2012 11/09/12 | Sold | $144,000 | -0.6% | $120 / Sq Ft |
| 11/09/2012 11/09/12 | Pending | -- | -- | -- |
| 10/01/2012 10/01/12 | For Sale | $144,900 | -- | $120 / Sq Ft |
Tax History Compared to Growth
Tax History
| Year | Tax Paid | Tax Assessment Tax Assessment Total Assessment is a certain percentage of the fair market value that is determined by local assessors to be the total taxable value of land and additions on the property. | Land | Improvement |
|---|---|---|---|---|
| 2024 | $4,210 | $234,100 | $32,200 | $201,900 |
| 2023 | $4,106 | $234,100 | $32,200 | $201,900 |
| 2022 | $4,092 | $192,500 | $32,200 | $160,300 |
| 2021 | $4,068 | $192,500 | $32,200 | $160,300 |
| 2020 | $4,068 | $180,600 | $32,200 | $148,400 |
| 2019 | $3,584 | $180,600 | $32,200 | $148,400 |
| 2018 | $3,470 | $157,100 | $0 | $0 |
| 2017 | $3,478 | $157,100 | $0 | $0 |
| 2016 | $3,348 | $148,100 | $0 | $0 |
| 2015 | $3,348 | $148,100 | $0 | $0 |
| 2014 | $3,236 | $143,100 | $0 | $0 |
Agents Affiliated with this Home
-
A
Seller's Agent in 2012
Alex Meeker
LPT Realty, LLC
(515) 865-8806
6 Total Sales
-
Cathy Hommer
C
Buyer's Agent in 2012
Cathy Hommer
Iowa Realty Indianola
(515) 681-6394
1 in this area
26 Total Sales
Map
Source: Des Moines Area Association of REALTORS®
MLS Number: 407439
APN: 63080000040
- 1321 Meadow Dr
- 1407 Skylane Dr
- 220 Balfour Dr
- 1223 Cherry Pkwy
- 2207 Legacy Dr
- 926 Willow Valley Dr
- 1853 Silver Maple Dr
- 2211 Legacy Dr
- 2212 Legacy Dr
- 920 Spruce Ave
- 924 Spruce Ave
- 1000 Spruce Ave
- 916 Spruce Ave
- 2216 Legacy Dr
- 2223 Legacy Dr
- 2220 Legacy Dr
- 2224 Legacy Dr
- 625 Mafred Dr
- 2228 Legacy Dr
- 932 Sawgrass Dr
