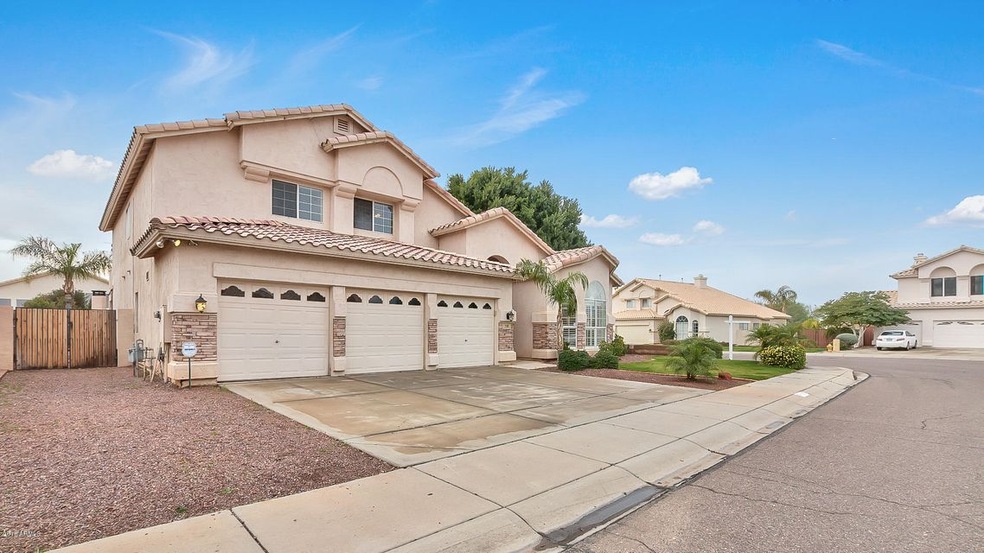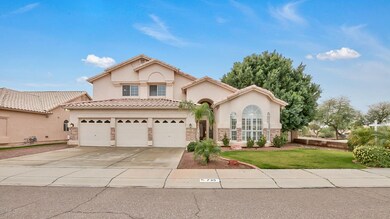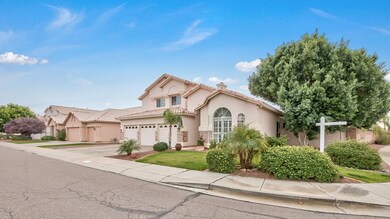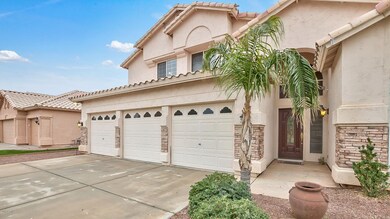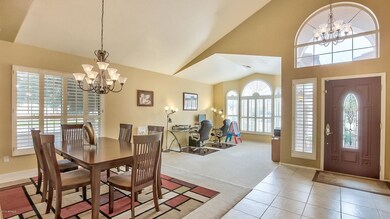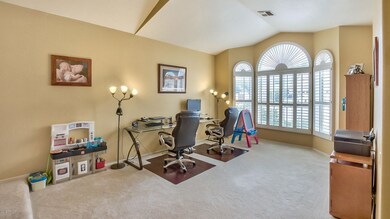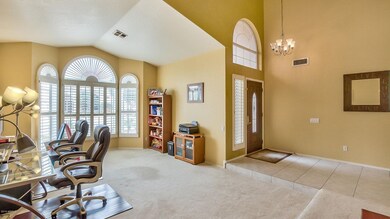
735 W Kelton Ln Phoenix, AZ 85023
North Central Phoenix NeighborhoodHighlights
- Heated Spa
- RV Gated
- Family Room with Fireplace
- Thunderbird High School Rated A-
- Mountain View
- Vaulted Ceiling
About This Home
As of February 2017Back from sold!! Fabulous open floor plan home with beautiful upgrades throughout this home. Gourmet kitchen including marble counter tops, upgraded cabinetry with under cabinet lighting and a large curved island with recessed lighting .features a custom fireplace and huge entertainment center with recessed lighting. Rec room with a walk out deck that offers beautiful mountain and sunset views. Sound wired throughout home and patio. Huge Master suite with private French door access to backyard. Custom designed master on suite bath with over-sized shower, garden tub and huge walk-in closet w/custom shelving. Granite counter tops throughout all baths. Sparkling pool with out door kitchen for incredible out door living at its best.
Last Agent to Sell the Property
Joseph Scarpignato
Phoenician Properties Realty Brokerage Phone: 602-317-3200 Listed on: 01/06/2017
Home Details
Home Type
- Single Family
Est. Annual Taxes
- $3,244
Year Built
- Built in 1995
Lot Details
- 9,398 Sq Ft Lot
- Block Wall Fence
- Corner Lot
- Front and Back Yard Sprinklers
HOA Fees
- $38 Monthly HOA Fees
Parking
- 3 Car Garage
- Garage Door Opener
- RV Gated
Home Design
- Wood Frame Construction
- Tile Roof
- Stone Exterior Construction
- Stucco
Interior Spaces
- 3,060 Sq Ft Home
- 2-Story Property
- Vaulted Ceiling
- Ceiling Fan
- Gas Fireplace
- Double Pane Windows
- Solar Screens
- Family Room with Fireplace
- 2 Fireplaces
- Mountain Views
Kitchen
- Eat-In Kitchen
- Breakfast Bar
- Kitchen Island
Flooring
- Carpet
- Linoleum
- Tile
Bedrooms and Bathrooms
- 4 Bedrooms
- Primary Bedroom on Main
- Primary Bathroom is a Full Bathroom
- 2.5 Bathrooms
- Dual Vanity Sinks in Primary Bathroom
- Bathtub With Separate Shower Stall
Pool
- Heated Spa
- Play Pool
Outdoor Features
- Balcony
- Covered patio or porch
- Outdoor Fireplace
- Built-In Barbecue
Location
- Property is near a bus stop
Schools
- Lookout Mountain Elementary School
- Mountain Sky Middle School
- Thunderbird High School
Utilities
- Refrigerated Cooling System
- Heating System Uses Natural Gas
- High Speed Internet
- Cable TV Available
Listing and Financial Details
- Tax Lot 135
- Assessor Parcel Number 208-13-679
Community Details
Overview
- Association fees include ground maintenance
- Moonlight Cove Association, Phone Number (602) 437-4777
- Built by Pulte
- Moonlight Cove 4 Subdivision
Recreation
- Community Playground
- Bike Trail
Ownership History
Purchase Details
Purchase Details
Home Financials for this Owner
Home Financials are based on the most recent Mortgage that was taken out on this home.Purchase Details
Purchase Details
Home Financials for this Owner
Home Financials are based on the most recent Mortgage that was taken out on this home.Purchase Details
Home Financials for this Owner
Home Financials are based on the most recent Mortgage that was taken out on this home.Purchase Details
Home Financials for this Owner
Home Financials are based on the most recent Mortgage that was taken out on this home.Similar Homes in Phoenix, AZ
Home Values in the Area
Average Home Value in this Area
Purchase History
| Date | Type | Sale Price | Title Company |
|---|---|---|---|
| Interfamily Deed Transfer | -- | None Available | |
| Warranty Deed | -- | American Title Svc Agency | |
| Interfamily Deed Transfer | -- | None Available | |
| Warranty Deed | $260,000 | Pioneer Title Agency Inc | |
| Warranty Deed | $425,000 | Capital Title Agency Inc | |
| Joint Tenancy Deed | $210,875 | United Title Agency |
Mortgage History
| Date | Status | Loan Amount | Loan Type |
|---|---|---|---|
| Open | $375,682 | New Conventional | |
| Closed | $391,300 | New Conventional | |
| Closed | $399,000 | New Conventional | |
| Previous Owner | $255,000 | New Conventional | |
| Previous Owner | $253,409 | FHA | |
| Previous Owner | $150,000 | Stand Alone Second | |
| Previous Owner | $431,000 | Unknown | |
| Previous Owner | $340,000 | New Conventional | |
| Previous Owner | $64,400 | Credit Line Revolving | |
| Previous Owner | $232,600 | Unknown | |
| Previous Owner | $189,750 | New Conventional | |
| Closed | $85,000 | No Value Available |
Property History
| Date | Event | Price | Change | Sq Ft Price |
|---|---|---|---|---|
| 07/12/2025 07/12/25 | Price Changed | $730,000 | -0.7% | $242 / Sq Ft |
| 06/26/2025 06/26/25 | Price Changed | $735,000 | -1.9% | $243 / Sq Ft |
| 06/11/2025 06/11/25 | For Sale | $749,000 | +77.5% | $248 / Sq Ft |
| 02/28/2017 02/28/17 | Sold | $422,000 | -0.7% | $138 / Sq Ft |
| 01/28/2017 01/28/17 | Pending | -- | -- | -- |
| 01/06/2017 01/06/17 | For Sale | $424,900 | -- | $139 / Sq Ft |
Tax History Compared to Growth
Tax History
| Year | Tax Paid | Tax Assessment Tax Assessment Total Assessment is a certain percentage of the fair market value that is determined by local assessors to be the total taxable value of land and additions on the property. | Land | Improvement |
|---|---|---|---|---|
| 2025 | $3,679 | $34,335 | -- | -- |
| 2024 | $3,608 | $32,700 | -- | -- |
| 2023 | $3,608 | $48,180 | $9,630 | $38,550 |
| 2022 | $3,480 | $37,660 | $7,530 | $30,130 |
| 2021 | $3,568 | $34,420 | $6,880 | $27,540 |
| 2020 | $3,473 | $32,530 | $6,500 | $26,030 |
| 2019 | $3,409 | $30,350 | $6,070 | $24,280 |
| 2018 | $3,313 | $29,660 | $5,930 | $23,730 |
| 2017 | $3,303 | $29,200 | $5,840 | $23,360 |
| 2016 | $3,244 | $28,970 | $5,790 | $23,180 |
| 2015 | $3,009 | $27,420 | $5,480 | $21,940 |
Agents Affiliated with this Home
-
Aubrey Jacobs

Seller's Agent in 2025
Aubrey Jacobs
Compass
(602) 435-7014
35 Total Sales
-
J
Seller's Agent in 2017
Joseph Scarpignato
Phoenician Properties Realty
Map
Source: Arizona Regional Multiple Listing Service (ARMLS)
MLS Number: 5543271
APN: 208-13-679
- 728 W Sandra Terrace
- 506 W Sandra Terrace
- 518 W Beverly Ln
- 316 W Kelton Ln
- 402 W Grandview Rd
- 16613 N 3rd Ave Unit 225
- 909 W Danbury Rd
- 16602 N 2nd Ln
- 16812 N 2nd Ln Unit 246
- 16622 N 2nd Dr Unit 182
- 16606 N 2nd Dr Unit 190
- 16804 N 2nd Dr Unit 156
- 1105 W Anderson Dr Unit 3
- 911 W Campo Bello Dr
- 16608 N 1st Ln Unit 142
- 316 W Anderson Ave
- 16617 N 1st Ln Unit 131
- 16604 N 1st Dr Unit 121
- 503 W Helena Dr
- 15809 N 11th Ave
