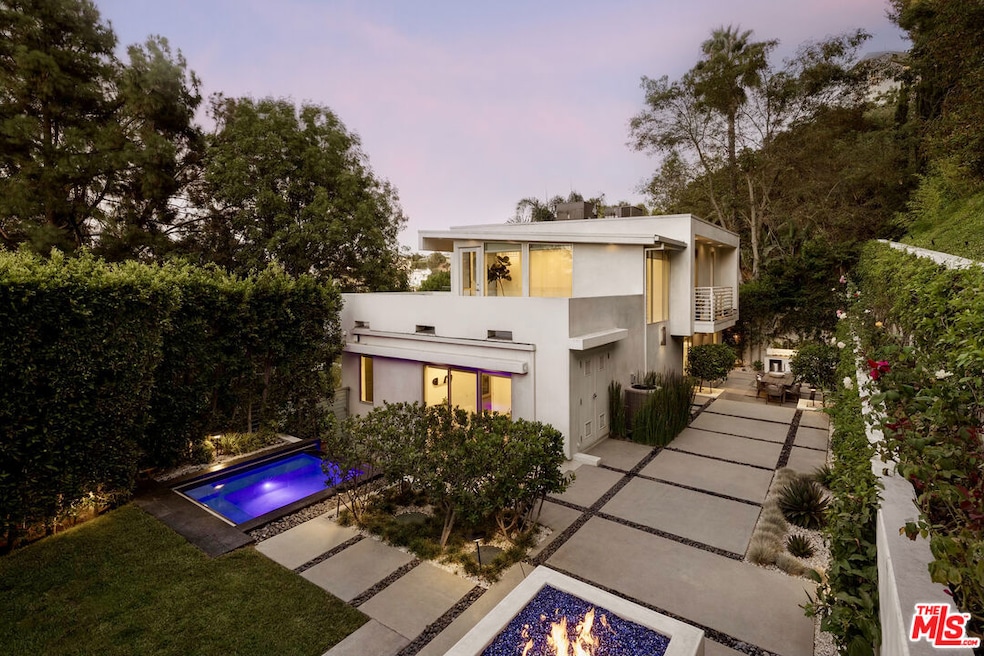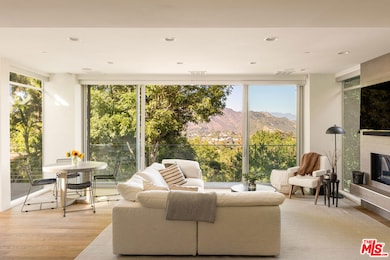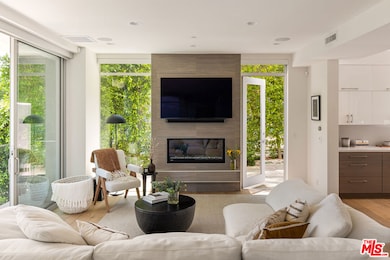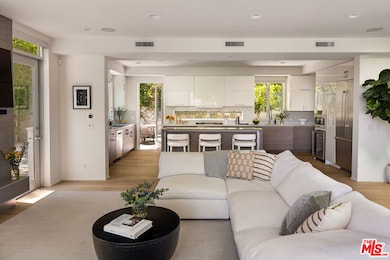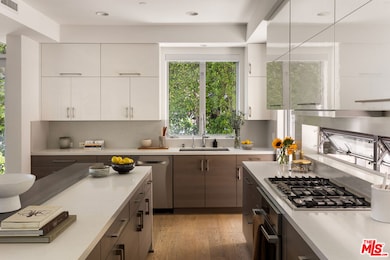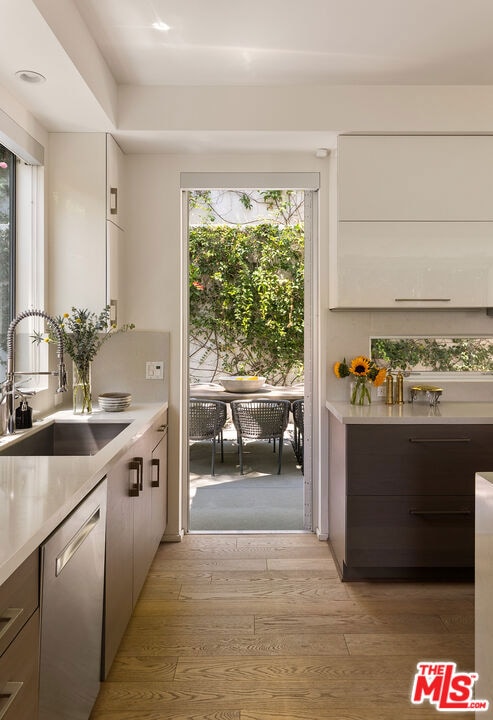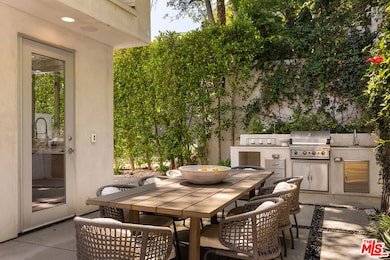7350 Pacific View Dr Los Angeles, CA 90068
Hollywood Hills NeighborhoodEstimated payment $15,685/month
Highlights
- In Ground Spa
- Fireplace in Primary Bedroom
- Modern Architecture
- View of Trees or Woods
- Wood Flooring
- Great Room
About This Home
Located at the top of the Hollywood Hills, this sophisticated home offers sweeping views and sleek, serene living. Privately tucked behind lush greenery, it embodies the ultimate California lifestyle. Expansive floor-to-ceiling windows frame iconic vistas of the Hollywood Sign, city lights, and tranquil canyons, filling every room with beautiful natural light. The first level features an open-concept living space with a custom-built kitchen, creating a perfect centerpiece for living and entertaining. You'll also find a laundry area, guest bathroom, and a versatile bedroom ideal as a guest suite or home office.Upstairs, surrounded by windows, are two additional bedrooms, including a primary suite with a private terrace overlooking the hills, an ensuite bath, and a walk-in closet. This level also offers an expansive deck for lounging, entertaining, or taking in the views. Throughout the home, thoughtful details shine, such as French white oak floors, steel-framed doors, and top-tier appliances, all designed to elevate both style and comfort. Indoor-outdoor living is seamlessly integrated, with exterior spaces that include an oversized spa with a cascading waterfall, a built-in fire pit, and a fully equipped outdoor kitchen and dining area.With a gated two-car garage and additional parking, the property offers both beauty and ease. Just minutes from Runyon Canyon and with easy access to both sides of the hill, it is a private sanctuary at the center of it all.
Home Details
Home Type
- Single Family
Est. Annual Taxes
- $31,375
Year Built
- Built in 2015
Lot Details
- 6,496 Sq Ft Lot
- Property is zoned LAR1
Property Views
- Woods
- Trees
- Mountain
Home Design
- Modern Architecture
Interior Spaces
- 2,148 Sq Ft Home
- 3-Story Property
- Great Room
- Living Room with Fireplace
- Dining Area
- Wood Flooring
Kitchen
- Oven or Range
- Freezer
- Dishwasher
- Disposal
Bedrooms and Bathrooms
- 3 Bedrooms
- Fireplace in Primary Bedroom
- 3 Full Bathrooms
Laundry
- Laundry Room
- Dryer
- Washer
Parking
- 2 Car Garage
- Auto Driveway Gate
- Driveway
Additional Features
- In Ground Spa
- Central Heating and Cooling System
Community Details
- No Home Owners Association
Listing and Financial Details
- Assessor Parcel Number 2428-019-011
Map
Home Values in the Area
Average Home Value in this Area
Tax History
| Year | Tax Paid | Tax Assessment Tax Assessment Total Assessment is a certain percentage of the fair market value that is determined by local assessors to be the total taxable value of land and additions on the property. | Land | Improvement |
|---|---|---|---|---|
| 2025 | $31,375 | $2,599,958 | $1,495,241 | $1,104,717 |
| 2024 | $30,959 | $2,548,979 | $1,465,923 | $1,083,056 |
| 2023 | $30,356 | $2,499,000 | $1,437,180 | $1,061,820 |
| 2022 | $28,961 | $2,450,000 | $1,409,000 | $1,041,000 |
| 2021 | $25,026 | $2,096,497 | $1,616,576 | $479,921 |
| 2019 | $26,584 | $2,236,860 | $1,352,520 | $884,340 |
| 2018 | $26,511 | $2,193,000 | $1,326,000 | $867,000 |
| 2017 | $13,161 | $1,084,775 | $158,436 | $926,339 |
| 2016 | $1,891 | $155,330 | $155,330 | $0 |
| 2015 | $1,862 | $670,126 | $670,126 | $0 |
| 2014 | $8,051 | $657,000 | $657,000 | $0 |
Property History
| Date | Event | Price | List to Sale | Price per Sq Ft | Prior Sale |
|---|---|---|---|---|---|
| 09/15/2025 09/15/25 | For Sale | $2,475,000 | +1.0% | $1,152 / Sq Ft | |
| 12/20/2021 12/20/21 | Sold | $2,450,000 | +11.6% | $1,141 / Sq Ft | View Prior Sale |
| 11/18/2021 11/18/21 | Pending | -- | -- | -- | |
| 11/08/2021 11/08/21 | For Sale | $2,195,000 | +5.8% | $1,022 / Sq Ft | |
| 12/20/2019 12/20/19 | Sold | $2,075,000 | +4.0% | $943 / Sq Ft | View Prior Sale |
| 11/20/2019 11/20/19 | For Sale | $1,995,000 | -7.2% | $907 / Sq Ft | |
| 01/31/2017 01/31/17 | Sold | $2,150,000 | -2.1% | $977 / Sq Ft | View Prior Sale |
| 10/13/2016 10/13/16 | Pending | -- | -- | -- | |
| 09/26/2016 09/26/16 | Price Changed | $2,195,000 | -12.0% | $998 / Sq Ft | |
| 09/25/2016 09/25/16 | For Sale | $2,495,000 | +16.0% | $1,134 / Sq Ft | |
| 09/15/2016 09/15/16 | Off Market | $2,150,000 | -- | -- | |
| 06/16/2016 06/16/16 | For Sale | $2,495,000 | -- | $1,134 / Sq Ft |
Purchase History
| Date | Type | Sale Price | Title Company |
|---|---|---|---|
| Grant Deed | $2,075,000 | Stewart Title | |
| Grant Deed | $2,150,000 | Lawyers Title | |
| Grant Deed | -- | None Available | |
| Grant Deed | -- | First American | |
| Interfamily Deed Transfer | -- | -- | |
| Grant Deed | $200,000 | Southland Title | |
| Grant Deed | -- | -- |
Mortgage History
| Date | Status | Loan Amount | Loan Type |
|---|---|---|---|
| Open | $1,763,750 | New Conventional | |
| Previous Owner | $1,612,500 | Adjustable Rate Mortgage/ARM | |
| Previous Owner | $490,000 | Purchase Money Mortgage | |
| Previous Owner | $160,000 | Purchase Money Mortgage |
Source: The MLS
MLS Number: 25592245
APN: 2428-019-011
- 7316 Caverna Dr
- 2666 La Cuesta Dr
- 2734 La Cuesta Dr
- 2841 Montcalm Ave
- 7404 Woodrow Wilson Dr
- 7305 Pyramid Place
- 2745 La Cuesta Dr
- 2650 Lisco Place
- 7420 Cervantes Place
- 7265 Caverna Dr
- 2835 Oak Point Dr
- 2820 Oak Point Dr
- 2774 La Castana Dr
- 7260 Woodrow Wilson Dr
- 2729 Nichols Canyon Rd
- 6893 Pacific View Dr
- 7242 Woodrow Wilson Dr
- 2625 Nichols Canyon Rd
- 2965 Passmore Dr
- 7218 Sunnydip Trail
- 7398 Pyramid Place
- 7275 Mulholland Dr
- 2929 Passmore Dr
- 7475 Mulholland Dr
- 2955 Passmore Dr
- 7483 Palo Vista Dr
- 2936 La Castana Dr
- 2601 Nichols Canyon Rd
- 3115 Ellington Dr
- 3026 Valevista Trail Unit 1
- 7212 Mulholland Dr
- 7120 Pacific View Dr
- 6827 Pacific View Dr
- 2701 Jalmia Dr
- 7560 Lolina Ln
- 7139 Macapa Dr
- 2951 Park Center Dr
- 2849 Seattle Dr
- 3427 Bonnie Hill Dr
- 3293 Cahuenga Blvd E
