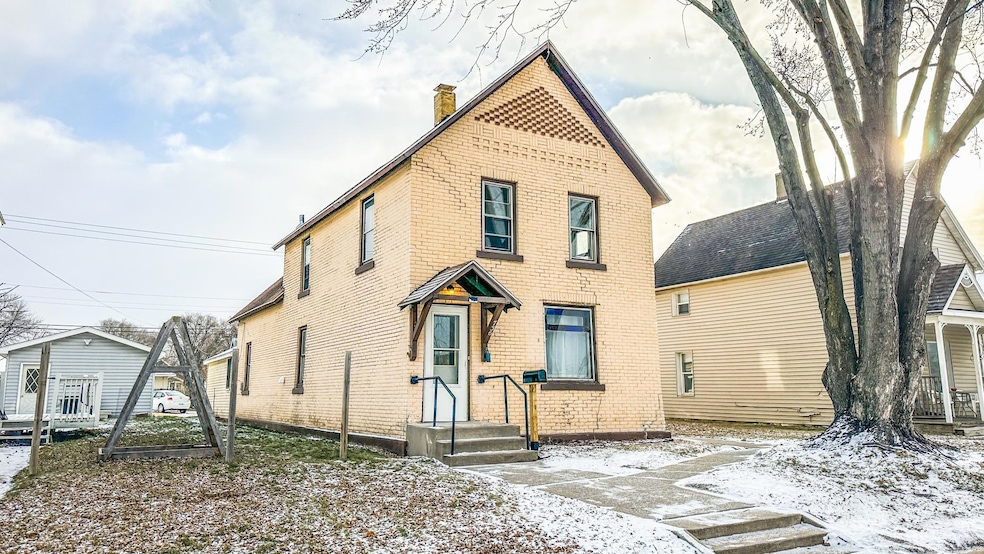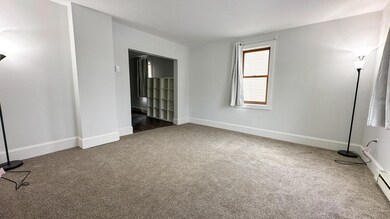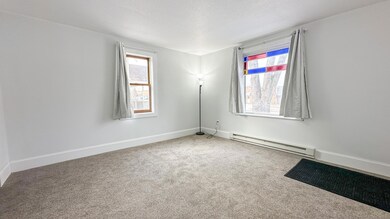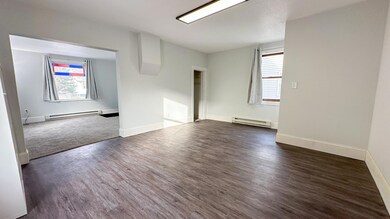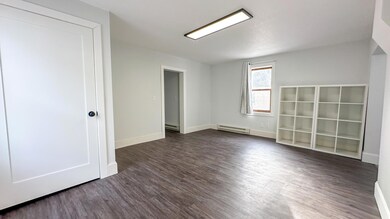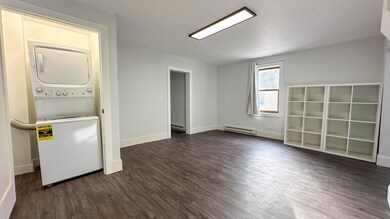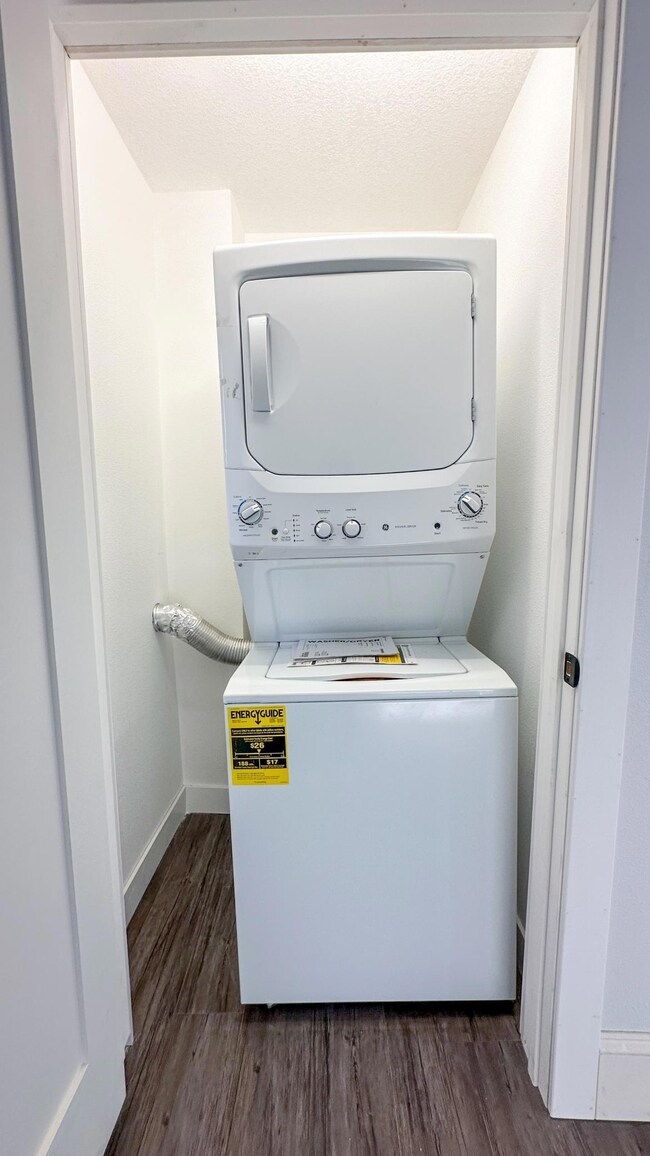
736 18th Ave S Saint Cloud, MN 56301
Lake George NeighborhoodHighlights
- No HOA
- Porch
- Combination Dining and Living Room
- The kitchen features windows
- 2 Car Attached Garage
- Baseboard Heating
About This Home
As of January 2025A renovated new house Inside with turn of the century outside brick appeal! Almost 2000 sq ft of home! Three bedrooms and a full new bath are on the same floor. Everything inside this home is newly re finished with quality work by contractors yet the home maintains its turn of the century look on the exterior. The home is essentially NEW ON THE INSIDE! This home is just a few steps away from Colburn's Grocery Store in the middle of St. Cloud. Just a short trip to anywhere in the area. Bus lines are near by and the college is just to the east a few blocks East. You will notice the wide streets and nice sidewalks. Three same level bedrooms and a full bathroom complete with shower head ! The interior of the home is completely updated with new plumbing, new heating with thermostats in each room. Electrical was updated with 200 amp service. A main floor laundry area with washer/dryer appliance was added between the kitchen and dining area that have popular and new vinyl plank floor coverings. Then kitchen is completely new with new Maple cabinets and countertops. There is a stove oven, new dishwasher, new refrigerator and a hook up for a possible microwave or exhaust fan over the stove. Home has large for the vintage build bedrooms with the owners suite bedroom on the front West side of the home. There is a third very large long bedroom or bonus room on the back or east side of the home with closet and egress. Every room has been updated with new sprayed or knockdown textured ceilings, wall paint and carpet. The basement holds some of the 200 amp new electric panel and plumbing utilities and is accessed via a door panel on the floor. Tons of cabinets and storage. There is a side entrance and long porch on the South side of the home great for fast storage of bicycles or summer fun toys!
Home Details
Home Type
- Single Family
Est. Annual Taxes
- $1,012
Year Built
- Built in 1890
Lot Details
- 5,227 Sq Ft Lot
- Lot Dimensions are 42x126
Parking
- 2 Car Attached Garage
Home Design
- Brick Foundation
Interior Spaces
- 1,598 Sq Ft Home
- 2-Story Property
- Combination Dining and Living Room
- Utility Room
Kitchen
- Range<<rangeHoodToken>>
- Dishwasher
- The kitchen features windows
Bedrooms and Bathrooms
- 3 Bedrooms
- 1 Full Bathroom
Laundry
- Dryer
- Washer
Outdoor Features
- Porch
Utilities
- Baseboard Heating
- 200+ Amp Service
Community Details
- No Home Owners Association
- Stecklings 2Nd Add Subdivision
Listing and Financial Details
- Assessor Parcel Number 82511690000
Ownership History
Purchase Details
Home Financials for this Owner
Home Financials are based on the most recent Mortgage that was taken out on this home.Purchase Details
Home Financials for this Owner
Home Financials are based on the most recent Mortgage that was taken out on this home.Purchase Details
Purchase Details
Similar Homes in Saint Cloud, MN
Home Values in the Area
Average Home Value in this Area
Purchase History
| Date | Type | Sale Price | Title Company |
|---|---|---|---|
| Deed | $157,500 | -- | |
| Deed | $86,000 | -- | |
| Quit Claim Deed | -- | First American Title | |
| Warranty Deed | $62,000 | Titlenexus |
Property History
| Date | Event | Price | Change | Sq Ft Price |
|---|---|---|---|---|
| 01/24/2025 01/24/25 | Sold | $157,500 | -4.5% | $99 / Sq Ft |
| 01/15/2025 01/15/25 | Pending | -- | -- | -- |
| 12/10/2024 12/10/24 | Price Changed | $165,000 | -2.9% | $103 / Sq Ft |
| 11/29/2024 11/29/24 | Price Changed | $169,900 | -2.9% | $106 / Sq Ft |
| 11/22/2024 11/22/24 | For Sale | $174,900 | +103.4% | $109 / Sq Ft |
| 07/19/2024 07/19/24 | Sold | $86,000 | +1.8% | $46 / Sq Ft |
| 06/21/2024 06/21/24 | Pending | -- | -- | -- |
| 06/06/2024 06/06/24 | Price Changed | $84,500 | -7.0% | $46 / Sq Ft |
| 05/10/2024 05/10/24 | For Sale | $90,900 | -- | $49 / Sq Ft |
Tax History Compared to Growth
Tax History
| Year | Tax Paid | Tax Assessment Tax Assessment Total Assessment is a certain percentage of the fair market value that is determined by local assessors to be the total taxable value of land and additions on the property. | Land | Improvement |
|---|---|---|---|---|
| 2025 | $1,710 | $132,700 | $25,000 | $107,700 |
| 2024 | $3,766 | $127,600 | $25,000 | $102,600 |
| 2023 | $3,766 | $127,600 | $25,000 | $102,600 |
| 2022 | $10,754 | $94,400 | $25,000 | $69,400 |
| 2021 | $12,470 | $94,400 | $25,000 | $69,400 |
| 2020 | $2,070 | $94,400 | $25,000 | $69,400 |
| 2019 | $1,270 | $89,900 | $25,000 | $64,900 |
| 2018 | $1,244 | $81,200 | $25,000 | $56,200 |
| 2017 | $1,262 | $79,000 | $25,000 | $54,000 |
| 2016 | $1,182 | $0 | $0 | $0 |
| 2015 | $1,212 | $0 | $0 | $0 |
| 2014 | -- | $0 | $0 | $0 |
Agents Affiliated with this Home
-
Kerry Peterson

Seller's Agent in 2025
Kerry Peterson
Premier Real Estate Services
(320) 537-1371
2 in this area
32 Total Sales
-
Therese O'Kane

Buyer's Agent in 2025
Therese O'Kane
Keller Williams Realty Integrity Lakes
(952) 956-2420
1 in this area
53 Total Sales
-
Bruce McAlpin

Seller's Agent in 2024
Bruce McAlpin
Edina Realty, Inc.
(612) 669-6324
1 in this area
482 Total Sales
-
Bonnie Knutson

Seller Co-Listing Agent in 2024
Bonnie Knutson
Edina Realty, Inc.
(612) 219-2373
1 in this area
397 Total Sales
Map
Source: NorthstarMLS
MLS Number: 6629817
APN: 82.51169.0000
- 801 17th Ave S
- 1001 Washington Memorial Dr
- 124 18th Ave N
- 128 19 1 2 Ave S
- 736 15th Ave S
- 116 20th Ave S
- 12 16th Ave N
- 129 20th Ave S
- 137 20th Ave S
- 156 19th Ave N
- 1220 8th St S
- 730 13th Ave S
- 104 21st Ave N
- 664 Roosevelt Rd
- 118 15th Ave N
- 200 15th Ave N
- 223 15th Ave N
- 1024 13th Ave S
- 1312 1st St N
- 1313 16th Ave S
