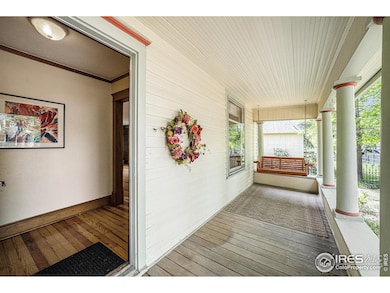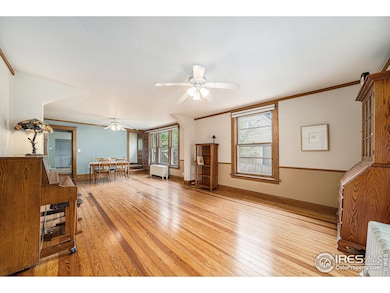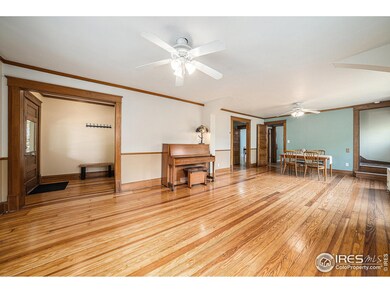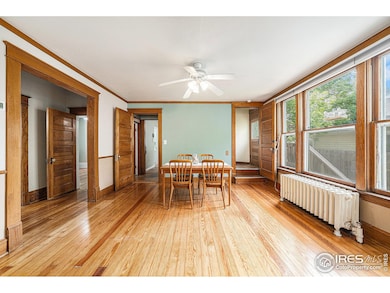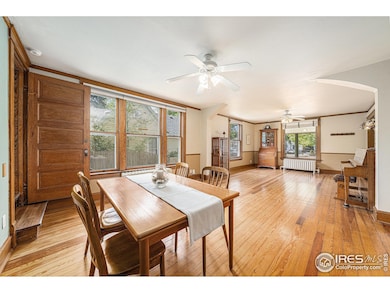736 Kimbark St Longmont, CO 80501
Business District NeighborhoodEstimated payment $3,964/month
Highlights
- City View
- Main Floor Bedroom
- Cottage
- Wood Flooring
- No HOA
- 3-minute walk to Roosevelt Park Pnr
About This Home
Step into the warmth of this sweet 1910 bungalow in the heart of Longmont-perfect as a home or investment property with timeless character and fresh updates. The sun-filled entry shows off refinished original hardwood floors, and the updated main bath boasts classic tilework with a modern vibe and a heated floor.Relax on the classic covered porch, tend your garden in the manageable yard, or put your feet up in the basement family room, which also offers extra space for storage or creative projects. The second floor is plumbed and prepped for a kitchenette with a separate entrance, making it easy to accommodate a rental unit.With over 3,000 square feet, easy alley access, and flexible mixed-use zoning, this home is ready to fit your vision-whether as a single-family retreat, multi-generational living, rental income, commercial use, or a cozy short-term rental.You'll love the easy walk to Downtown Longmont's favorite restaurants and shops-without the parking hassles! Big-ticket updates are already complete: a new roof, electrical, floors, and primary bath (2023), plus an energy-efficient evaporative cooling system (2025).Come see how perfectly this home balances historic charm and contemporary living-it's ready for you to settle in and add your own special touch!
Home Details
Home Type
- Single Family
Est. Annual Taxes
- $4,614
Year Built
- Built in 1910
Lot Details
- 6,530 Sq Ft Lot
- West Facing Home
- Partially Fenced Property
- Property is zoned Mixed Use
Home Design
- Cottage
- Wood Frame Construction
- Composition Roof
Interior Spaces
- 3,326 Sq Ft Home
- 2-Story Property
- Window Treatments
- Dining Room
- City Views
- Partial Basement
- Fire and Smoke Detector
- Washer and Dryer Hookup
Kitchen
- Eat-In Kitchen
- Electric Oven or Range
- Dishwasher
Flooring
- Wood
- Carpet
Bedrooms and Bathrooms
- 5 Bedrooms
- Main Floor Bedroom
- 3 Full Bathrooms
- Primary bathroom on main floor
Schools
- Columbine Elementary School
- Trail Ridge Middle School
- Skyline High School
Utilities
- Cooling Available
- Radiator
- High Speed Internet
- Satellite Dish
- Cable TV Available
Community Details
- No Home Owners Association
- Old Town Subdivision
Listing and Financial Details
- Assessor Parcel Number R0042573
Map
Home Values in the Area
Average Home Value in this Area
Tax History
| Year | Tax Paid | Tax Assessment Tax Assessment Total Assessment is a certain percentage of the fair market value that is determined by local assessors to be the total taxable value of land and additions on the property. | Land | Improvement |
|---|---|---|---|---|
| 2025 | $4,614 | $45,938 | $13,125 | $32,813 |
| 2024 | $4,614 | $45,938 | $13,125 | $32,813 |
| 2023 | $6,262 | $48,240 | $14,070 | $37,855 |
| 2022 | $16,214 | $163,850 | $75,400 | $88,450 |
| 2021 | $3,809 | $39,089 | $5,849 | $33,240 |
| 2020 | $3,203 | $32,976 | $6,721 | $26,255 |
| 2019 | $3,153 | $32,976 | $6,721 | $26,255 |
| 2018 | $2,729 | $28,735 | $6,768 | $21,967 |
| 2017 | $2,692 | $31,768 | $7,482 | $24,286 |
| 2016 | $2,826 | $29,563 | $6,368 | $23,195 |
| 2015 | $2,693 | $24,564 | $9,870 | $14,694 |
| 2014 | $2,294 | $24,564 | $9,870 | $14,694 |
Property History
| Date | Event | Price | List to Sale | Price per Sq Ft | Prior Sale |
|---|---|---|---|---|---|
| 10/21/2025 10/21/25 | Price Changed | $679,000 | -1.5% | $204 / Sq Ft | |
| 09/25/2025 09/25/25 | Price Changed | $689,000 | -1.4% | $207 / Sq Ft | |
| 09/03/2025 09/03/25 | Price Changed | $699,000 | -3.6% | $210 / Sq Ft | |
| 07/29/2025 07/29/25 | Price Changed | $725,000 | -1.6% | $218 / Sq Ft | |
| 06/27/2025 06/27/25 | Price Changed | $737,000 | -1.6% | $222 / Sq Ft | |
| 05/15/2025 05/15/25 | For Sale | $749,000 | +11.4% | $225 / Sq Ft | |
| 08/11/2023 08/11/23 | Sold | $672,500 | -0.4% | $202 / Sq Ft | View Prior Sale |
| 07/07/2023 07/07/23 | Pending | -- | -- | -- | |
| 06/23/2023 06/23/23 | For Sale | $675,000 | -- | $203 / Sq Ft |
Purchase History
| Date | Type | Sale Price | Title Company |
|---|---|---|---|
| Quit Claim Deed | -- | None Listed On Document | |
| Special Warranty Deed | $672,500 | First American Title | |
| Warranty Deed | $332,500 | Fahtco | |
| Warranty Deed | $260,000 | -- | |
| Warranty Deed | $227,500 | First American | |
| Interfamily Deed Transfer | -- | -- | |
| Warranty Deed | $159,000 | -- |
Mortgage History
| Date | Status | Loan Amount | Loan Type |
|---|---|---|---|
| Previous Owner | $266,000 | Purchase Money Mortgage | |
| Previous Owner | $251,415 | FHA | |
| Previous Owner | $216,125 | No Value Available | |
| Previous Owner | $127,200 | No Value Available |
Source: IRES MLS
MLS Number: 1034107
APN: 1315031-08-003
- 830 Emery St
- 836 Emery St
- 531 Atwood St
- 417 Emery St
- 400 Emery St Unit 208
- 400 Emery St Unit 102
- 400 Emery St Unit 302
- 641 Martin St
- 845 Martin St
- 946 Pratt St
- 1019 Alta St Unit 1019
- 1012 Pratt St Unit 1012
- 348 Collyer St Unit 105
- 409 Terry St Unit D
- 409 Terry St Unit B
- 814 Gay St
- 428 Baker St
- 1147 Emery St
- 831 4th Ave
- 29 Marshall Place
- 826 Emery St
- 713 Collyer St Unit E
- 600 Longs Peak Ave
- 850 Martin St
- 840 Martin St
- 10 9th Ave
- 240 Main St
- 10 8th Ave
- 210 Emery St
- 150 Main St
- 1350 Collyer St
- 321 14th Place
- 804 Meeker St Unit 806
- 100 E 2nd Ave
- 577 Hilltop St
- 1406 3rd Ave
- 1430 Lashley St
- 104 Judson St
- 1631 Kimbark St Unit 1
- 1637 Kimbark St


