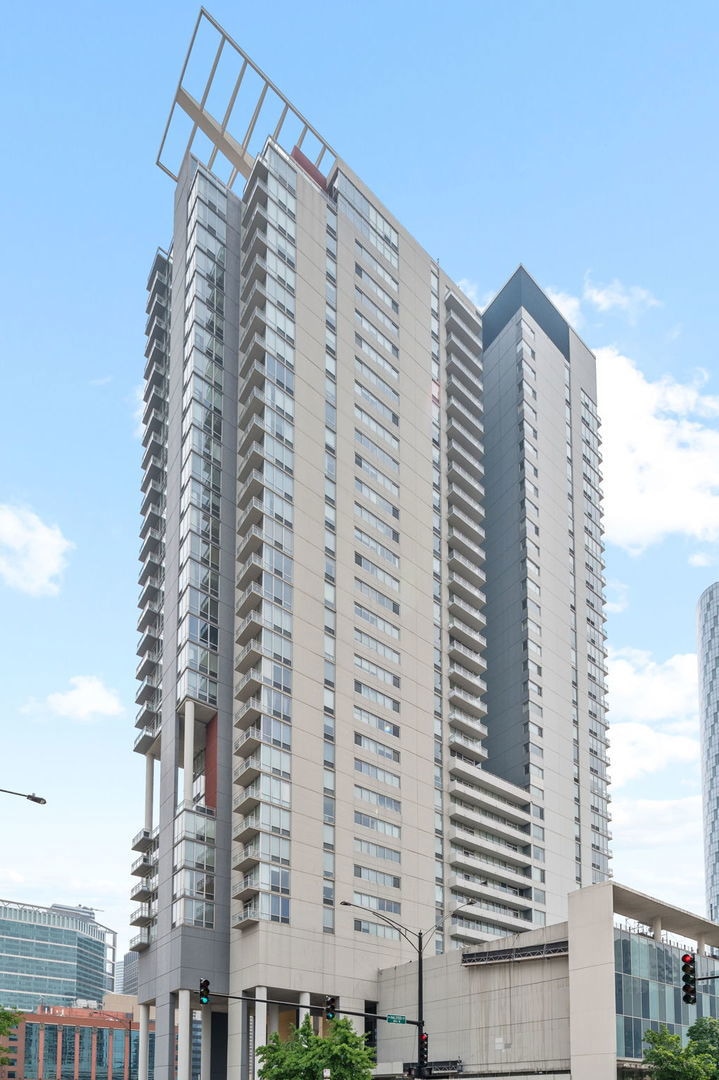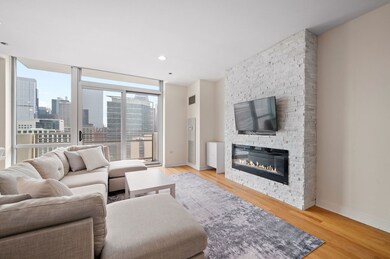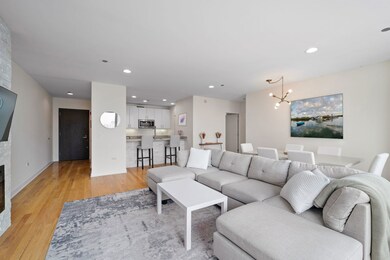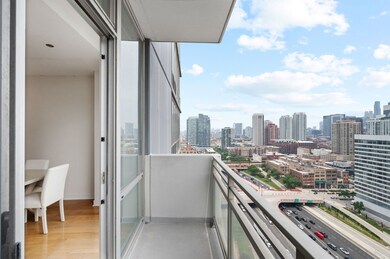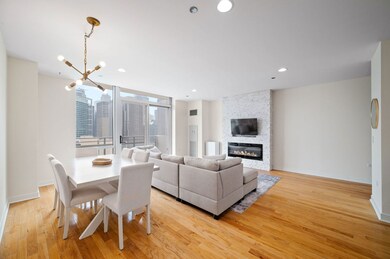Skybridge 737 W Washington Blvd Unit 1902 Chicago, IL 60661
West Loop NeighborhoodHighlights
- Doorman
- Fitness Center
- Wood Flooring
- Skinner Elementary School Rated A-
- Lock-and-Leave Community
- Whirlpool Bathtub
About This Home
Stunning skyline views from this east facing, one bedroom, one bath home in the West Loop's Skybridge building. Large floor plan with hardwood floors and bright floor-to-ceiling windows throughout. The home's spacious living room includes a modern gas fireplace and dining area while the private balcony overlooking the city provides great views day and night. A well configured, open kitchen with stone countertops, stainless steel appliances and barstool seating allows for both cooking and entertaining. The bedroom easily accommodates a king size bed and has a large walk-in closet. In the bathroom, a dual sink vanity and linen closet offer great storage space. Skybridge residents enjoy a secure building with 24 hour door staff, fully equipped gym and a large sundeck. Dining, shopping, nightlife, work and play - Walk to everything from this ideal West Loop location!
Property Details
Home Type
- Multi-Family
Est. Annual Taxes
- $7,319
Year Built
- Built in 2003
Parking
- 1 Car Garage
Home Design
- Property Attached
- Concrete Block And Stucco Construction
Interior Spaces
- 975 Sq Ft Home
- Family Room
- Living Room
- Dining Room
- Storage
Kitchen
- Microwave
- Dishwasher
Flooring
- Wood
- Ceramic Tile
Bedrooms and Bathrooms
- 1 Bedroom
- 1 Potential Bedroom
- Walk-In Closet
- 1 Full Bathroom
- Dual Sinks
- Whirlpool Bathtub
Laundry
- Laundry Room
- Dryer
- Washer
Home Security
- Carbon Monoxide Detectors
- Fire Sprinkler System
Outdoor Features
Utilities
- Central Air
- Heating Available
- Lake Michigan Water
- Cable TV Available
Listing and Financial Details
- Property Available on 8/1/25
- Rent includes heat, water, scavenger, doorman, exterior maintenance, storage lockers, air conditioning
Community Details
Overview
- 233 Units
- Vanessa Robeldo Association, Phone Number (312) 559-2830
- High-Rise Condominium
- Property managed by FirstService Residential
- Lock-and-Leave Community
- 37-Story Property
Amenities
- Doorman
- Sundeck
- Elevator
- Service Elevator
- Package Room
Recreation
- Bike Trail
Pet Policy
- Pets up to 60 lbs
- Dogs and Cats Allowed
Security
- Resident Manager or Management On Site
Map
About Skybridge
Source: Midwest Real Estate Data (MRED)
MLS Number: 12421592
APN: 17-09-337-092-1108
- 737 W Washington Blvd Unit 3306
- 737 W Washington Blvd Unit 3003
- 737 W Washington Blvd Unit 3308
- 737 W Washington Blvd Unit 1804
- 737 W Washington Blvd Unit 1208
- 737 W Washington Blvd Unit 2210
- 817 W Washington Blvd Unit 503
- 817 W Washington Blvd Unit 507
- 659 W Randolph St Unit 421
- 659 W Randolph St Unit 1216
- 659 W Randolph St Unit 1115
- 659 W Randolph St Unit 702
- 659 W Randolph St Unit 1411
- 659 W Randolph St Unit 1407
- 659 W Randolph St Unit 1720
- 123 S Green St Unit 710B
- 123 S Green St Unit 1101B
- 128 S Green St Unit 5AB
- 843 W Monroe St Unit 843
- 841 W Monroe St Unit 4A
- 727 W Madison St Unit ID1047176P
- 727 W Madison St
- 737 W Washington Blvd Unit 1804
- 737 W Washington Blvd Unit 2707
- 737 W Washington Blvd Unit 1301
- 788 W Madison St
- 25 S Halsted St Unit 101
- 823 W Madison St
- 823 W Madison St
- 11 S Green St
- 820 W Madison St
- 40 S Halsted St
- 40 S Halsted St
- 40 S Halsted St
- 40 S Halsted St
- 107 N Desplaines St
- 118 N Halsted St Unit 2
- 659 W Randolph St Unit 909
- 123 N Desplaines St
- 760 W Adams St
