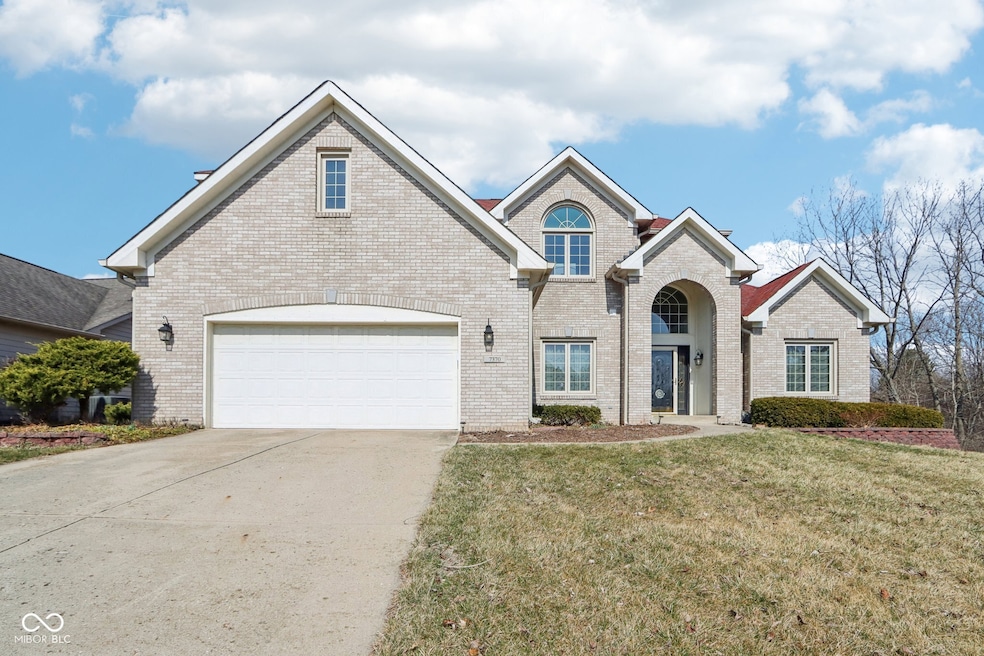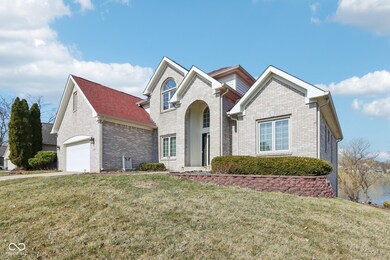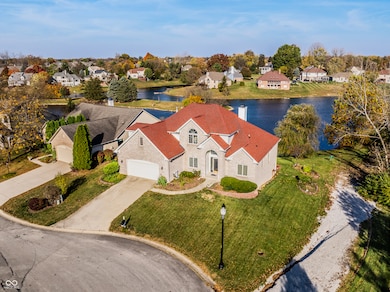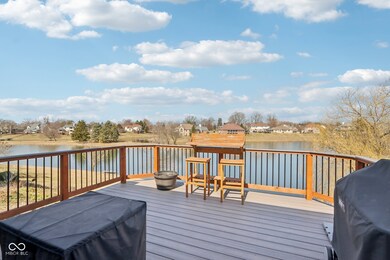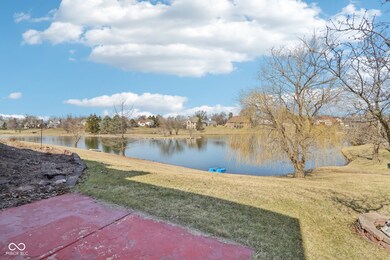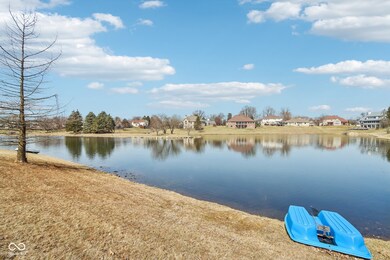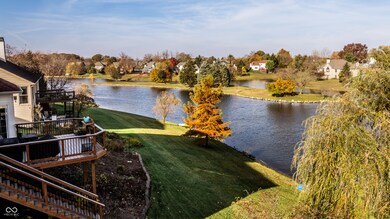
7370 Chestnut Hills Blvd Indianapolis, IN 46278
Traders Point NeighborhoodAbout This Home
As of May 2025Nestled in a serene, picturesque setting, this stunning home offers the perfect blend of comfort and luxury, with a breathtaking view of a pond. Located on a cul-de-sac, this property boasts a spacious layout and an abundance of natural light. The main floor features a luxurious master suite with tray ceiling, dual head shower, and newer flooring. The open-concept design seamlessly connects the living, dining, and kitchen areas, creating an ideal space for both relaxation and entertaining. Cook meals in your updated kitchen and enjoy the newer LVP flooring throughout the main level. Large windows provide sweeping views of the pond and surrounding nature, bringing the outdoors inside. Outdoors, you can enjoy the views from your Trex deck or take your paddle boat (included) out on the water. Upstairs are 3 spacious bedrooms, all with wonderful closets! The walkout basement provides additional living space and opens directly to the lush backyard, perfect for a rec room, workout room, or theater room. The unbeatable location provides quick access to Eagle Creek Park, local amenities, I-465 and I-65. Ad EV charger is included!!!
Last Agent to Sell the Property
F.C. Tucker Company Brokerage Email: michelle.shepherd@talktotucker.com License #RB14048402 Listed on: 03/13/2025

Ownership History
Purchase Details
Home Financials for this Owner
Home Financials are based on the most recent Mortgage that was taken out on this home.Purchase Details
Home Financials for this Owner
Home Financials are based on the most recent Mortgage that was taken out on this home.Purchase Details
Home Financials for this Owner
Home Financials are based on the most recent Mortgage that was taken out on this home.Purchase Details
Similar Homes in Indianapolis, IN
Home Values in the Area
Average Home Value in this Area
Purchase History
| Date | Type | Sale Price | Title Company |
|---|---|---|---|
| Warranty Deed | -- | First American Title | |
| Warranty Deed | $318,500 | Ata National Title Group Of In | |
| Warranty Deed | -- | None Available | |
| Warranty Deed | -- | None Available |
Mortgage History
| Date | Status | Loan Amount | Loan Type |
|---|---|---|---|
| Open | $396,000 | New Conventional | |
| Previous Owner | $302,575 | New Conventional | |
| Previous Owner | $265,442 | FHA | |
| Previous Owner | $242,900 | New Conventional |
Property History
| Date | Event | Price | Change | Sq Ft Price |
|---|---|---|---|---|
| 05/15/2025 05/15/25 | Sold | $495,000 | -0.8% | $144 / Sq Ft |
| 03/15/2025 03/15/25 | Pending | -- | -- | -- |
| 03/13/2025 03/13/25 | For Sale | $499,000 | +56.7% | $145 / Sq Ft |
| 12/27/2019 12/27/19 | Sold | $318,500 | -3.2% | $92 / Sq Ft |
| 12/03/2019 12/03/19 | Pending | -- | -- | -- |
| 11/30/2019 11/30/19 | For Sale | $329,000 | -- | $95 / Sq Ft |
Tax History Compared to Growth
Tax History
| Year | Tax Paid | Tax Assessment Tax Assessment Total Assessment is a certain percentage of the fair market value that is determined by local assessors to be the total taxable value of land and additions on the property. | Land | Improvement |
|---|---|---|---|---|
| 2024 | $4,864 | $510,400 | $38,300 | $472,100 |
| 2023 | $4,864 | $475,800 | $38,300 | $437,500 |
| 2022 | $3,940 | $375,900 | $38,300 | $337,600 |
| 2021 | $3,960 | $385,800 | $28,300 | $357,500 |
| 2020 | $3,768 | $366,900 | $28,300 | $338,600 |
| 2019 | $3,001 | $290,400 | $28,300 | $262,100 |
| 2018 | $2,821 | $272,700 | $28,300 | $244,400 |
| 2017 | $2,744 | $265,200 | $28,300 | $236,900 |
| 2016 | $2,574 | $248,400 | $28,300 | $220,100 |
| 2014 | $2,296 | $229,600 | $28,300 | $201,300 |
| 2013 | $2,347 | $229,600 | $28,300 | $201,300 |
Agents Affiliated with this Home
-
Michelle Shepherd

Seller's Agent in 2025
Michelle Shepherd
F.C. Tucker Company
(317) 697-9563
2 in this area
73 Total Sales
-
Sarah Schaefer

Buyer's Agent in 2025
Sarah Schaefer
White Stag Realty, LLC
(317) 833-4397
1 in this area
94 Total Sales
-
Kasandra Michaelis

Seller's Agent in 2019
Kasandra Michaelis
@properties
(575) 640-8581
51 Total Sales
-
Tracy Wright

Buyer's Agent in 2019
Tracy Wright
F.C. Tucker Company
(317) 281-0347
4 in this area
135 Total Sales
-
Becky Newman
B
Buyer Co-Listing Agent in 2019
Becky Newman
F.C. Tucker Company
(317) 223-5254
21 Total Sales
Map
Source: MIBOR Broker Listing Cooperative®
MLS Number: 22025614
APN: 49-04-26-108-009.000-600
- 6307 Keeneland Ct
- 7610 Monte Carlo Way
- 6519 Rothchild Blvd
- 7113 Lakeside Woods Dr
- 7531 Normandy Blvd
- 6840 Cabernet Way
- 5721 Daphne Dr
- 7971 Conarroe Rd
- 6730 Shanghai Cir
- 7220 Normandy Way
- 6715 Shanghai Cir
- 6471 Hunters Green Place
- 7545 Chablis Cir
- 6352 Watercrest Way
- 5155 Overland Ct
- 5457 Happy Hollow
- 5453 Happy Hollow Unit 73
- 5822 W 62nd St
- 5010 Donner Ln
- 310 W Main St
