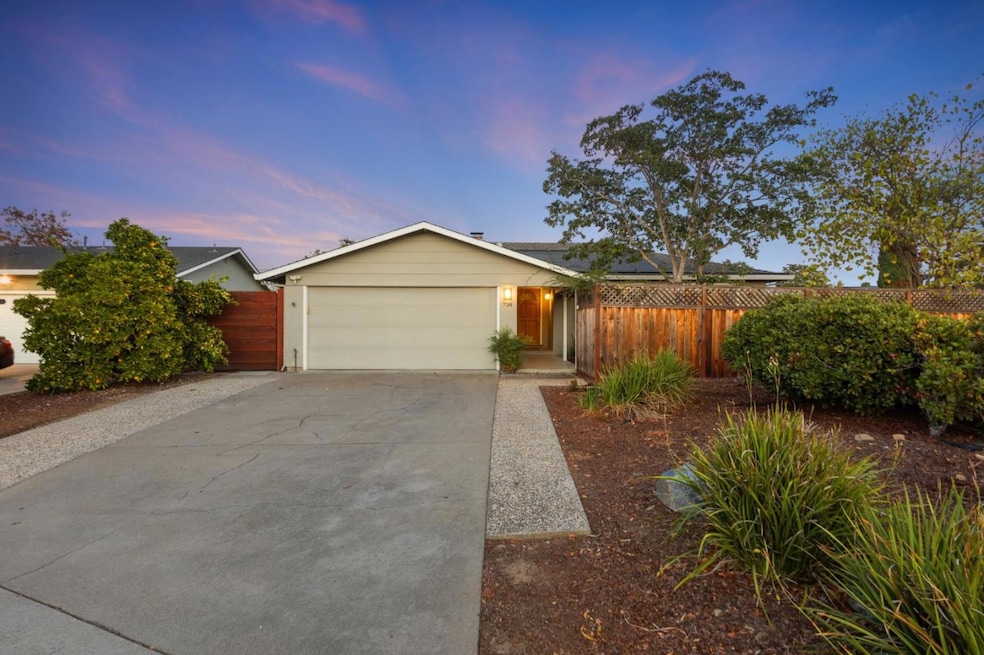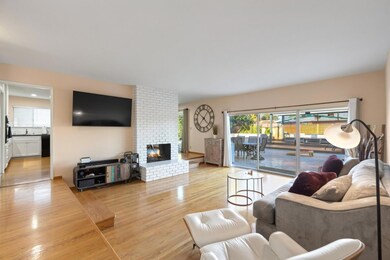
738 Sobrato Dr Campbell, CA 95008
San Tomas NeighborhoodHighlights
- Private Pool
- Two Way Fireplace
- High Ceiling
- Westmont High School Rated A
- Wood Flooring
- Quartz Countertops
About This Home
As of November 2024Welcome to 738 Sobrato Drive! Nestled in a highly sought-after Campbell neighborhood, this charming single-story home sits on a sprawling 10,215sqft corner lot, offering a blend of modern living & functional comfort. As you step through the private courtyard, you're invited to explore the beauty that lies within. Upon entering, you're greeted w/ an abundance of natural light, fresh interior paint & vibrant hardwood flooring that spans throughout the home. The elegant LR boasts high ceilings & a double-sided fireplace that enhances both the living & dining areas. Updated kitchen features quartz counters, a suite of appliances, ample cabinetry & breakfast bar. Recessed lighting illuminates the kitchen/DR & leads to your backyard oasis. Impressive outdoor living space designed for entertaining, complete w/ a Trex composite deck, raised seating area beneath a luxurious pergola, floating bench surrounding a fire pit, an outdoor shower, custom pool w/ Baja shelf, hot tub & rock waterfall. Additional amenities include updated bathrooms, att'd 2car garage w/ workbench, room for RV/Boat parking & large side yard-perfect for children's play area. Prime location just minutes to dwtn Campbell, Farmer's Market, Pruneyard, dining, retail & hiking/biking trails w/ easy access to Hwys 17/85/280.
Last Agent to Sell the Property
Intero Real Estate Services License #01215894 Listed on: 11/18/2024

Home Details
Home Type
- Single Family
Est. Annual Taxes
- $20,495
Year Built
- Built in 1963
Lot Details
- 9,653 Sq Ft Lot
- Zoning described as R-1-6
Parking
- 2 Car Garage
- Garage Door Opener
- On-Street Parking
Home Design
- Composition Roof
- Concrete Perimeter Foundation
Interior Spaces
- 1,375 Sq Ft Home
- 1-Story Property
- High Ceiling
- Ceiling Fan
- Wood Burning Fireplace
- Two Way Fireplace
- Living Room with Fireplace
- Dining Room
- Crawl Space
- Laundry in Garage
Kitchen
- Breakfast Bar
- Built-In Oven
- Gas Cooktop
- Dishwasher
- Quartz Countertops
- Disposal
Flooring
- Wood
- Tile
Bedrooms and Bathrooms
- 3 Bedrooms
- 2 Full Bathrooms
Pool
- Private Pool
Utilities
- Forced Air Heating System
- Vented Exhaust Fan
Listing and Financial Details
- Assessor Parcel Number 404-26-016
Ownership History
Purchase Details
Home Financials for this Owner
Home Financials are based on the most recent Mortgage that was taken out on this home.Purchase Details
Purchase Details
Home Financials for this Owner
Home Financials are based on the most recent Mortgage that was taken out on this home.Purchase Details
Home Financials for this Owner
Home Financials are based on the most recent Mortgage that was taken out on this home.Purchase Details
Home Financials for this Owner
Home Financials are based on the most recent Mortgage that was taken out on this home.Purchase Details
Purchase Details
Home Financials for this Owner
Home Financials are based on the most recent Mortgage that was taken out on this home.Purchase Details
Home Financials for this Owner
Home Financials are based on the most recent Mortgage that was taken out on this home.Purchase Details
Similar Homes in Campbell, CA
Home Values in the Area
Average Home Value in this Area
Purchase History
| Date | Type | Sale Price | Title Company |
|---|---|---|---|
| Gift Deed | -- | None Listed On Document | |
| Gift Deed | -- | None Listed On Document | |
| Grant Deed | $2,350,000 | Chicago Title Insurance Compan | |
| Grant Deed | $2,350,000 | Chicago Title Insurance Compan | |
| Interfamily Deed Transfer | -- | Accommodation | |
| Grant Deed | $1,405,000 | Chicago Title Company | |
| Gift Deed | -- | None Available | |
| Interfamily Deed Transfer | -- | First American Title Company | |
| Interfamily Deed Transfer | -- | North American Title Company | |
| Interfamily Deed Transfer | -- | -- |
Mortgage History
| Date | Status | Loan Amount | Loan Type |
|---|---|---|---|
| Open | $1,935,000 | New Conventional | |
| Previous Owner | $1,880,000 | New Conventional | |
| Previous Owner | $106,000 | Credit Line Revolving | |
| Previous Owner | $1,124,000 | Adjustable Rate Mortgage/ARM | |
| Previous Owner | $1,124,000 | Adjustable Rate Mortgage/ARM | |
| Previous Owner | $219,800 | Adjustable Rate Mortgage/ARM | |
| Previous Owner | $225,700 | New Conventional | |
| Previous Owner | $240,000 | New Conventional | |
| Previous Owner | $140,000 | Unknown |
Property History
| Date | Event | Price | Change | Sq Ft Price |
|---|---|---|---|---|
| 11/18/2024 11/18/24 | Sold | $2,350,000 | +67.3% | $1,709 / Sq Ft |
| 11/18/2024 11/18/24 | Pending | -- | -- | -- |
| 05/24/2019 05/24/19 | Sold | $1,405,000 | -3.0% | $1,022 / Sq Ft |
| 04/13/2019 04/13/19 | Pending | -- | -- | -- |
| 03/27/2019 03/27/19 | Price Changed | $1,449,000 | -6.5% | $1,054 / Sq Ft |
| 03/11/2019 03/11/19 | For Sale | $1,549,000 | -- | $1,127 / Sq Ft |
Tax History Compared to Growth
Tax History
| Year | Tax Paid | Tax Assessment Tax Assessment Total Assessment is a certain percentage of the fair market value that is determined by local assessors to be the total taxable value of land and additions on the property. | Land | Improvement |
|---|---|---|---|---|
| 2024 | $20,495 | $1,608,407 | $1,229,257 | $379,150 |
| 2023 | $20,205 | $1,576,870 | $1,205,154 | $371,716 |
| 2022 | $20,557 | $1,545,952 | $1,181,524 | $364,428 |
| 2021 | $18,783 | $1,447,946 | $1,158,357 | $289,589 |
| 2020 | $18,302 | $1,433,100 | $1,146,480 | $286,620 |
| 2019 | $5,815 | $395,802 | $158,319 | $237,483 |
| 2018 | $5,634 | $388,042 | $155,215 | $232,827 |
| 2017 | $5,543 | $380,434 | $152,172 | $228,262 |
| 2016 | $5,213 | $372,976 | $149,189 | $223,787 |
| 2015 | $5,029 | $367,375 | $146,949 | $220,426 |
| 2014 | $4,806 | $360,180 | $144,071 | $216,109 |
Agents Affiliated with this Home
-

Seller's Agent in 2024
Kraig Constantino
Intero Real Estate Services
(408) 219-9122
1 in this area
114 Total Sales
-

Seller Co-Listing Agent in 2024
Lynette Morehead-Crum
Intero Real Estate Services
(408) 656-9297
2 in this area
115 Total Sales
-

Buyer's Agent in 2024
Mona Wang
Mona Wang, Broker
(646) 623-7752
2 in this area
54 Total Sales
-

Seller's Agent in 2019
Ed Graziani
Sereno Group
(408) 777-3814
57 Total Sales
Map
Source: MLSListings
MLS Number: ML81986921
APN: 404-26-016
- 848 Kenneth Ave
- 603 Beta Ct
- 340 W Sunnyoaks Ave
- 904 Capri Dr
- 3719 Century Dr
- 229 Budd Ave
- 1152 Capri Dr
- 958 Bucknam Ave
- 2225 Montezuma Dr
- 433 W Rincon Ave Unit H
- 1257 Cobblestone Dr
- 3821 Abbey Ct
- 1325 Elam Ave
- 3901 Bucknall Rd
- 137 Kennedy Ave
- 104 Hardy Ave
- 1181 Steinway Ave
- 1270 W Hacienda Ave
- 107 Jasmine Ct
- 113 E Rincon Ave

