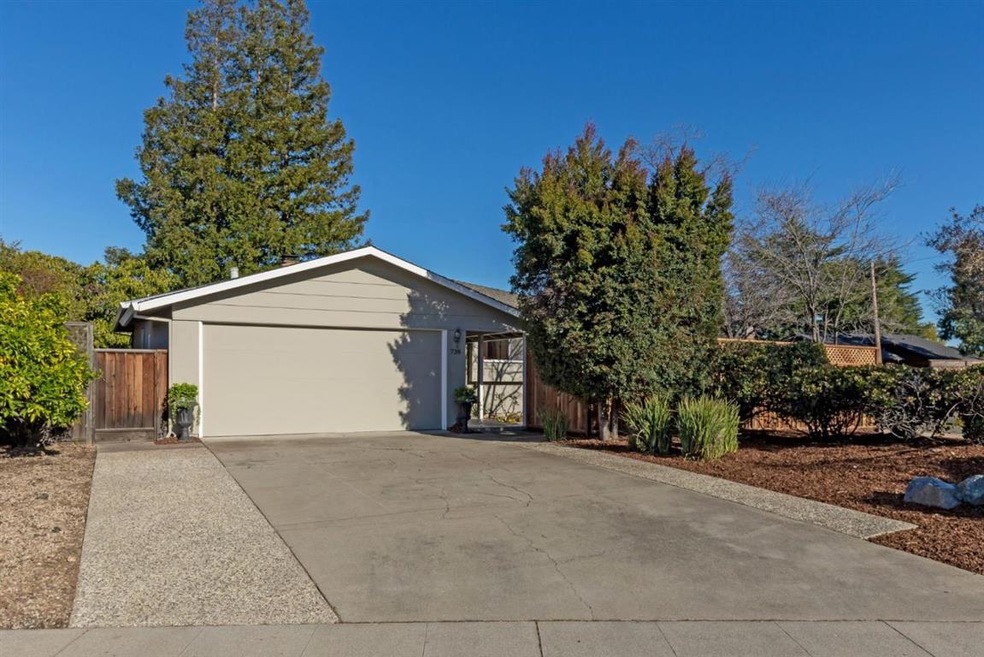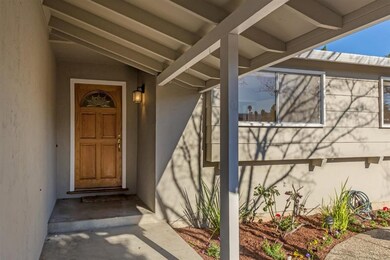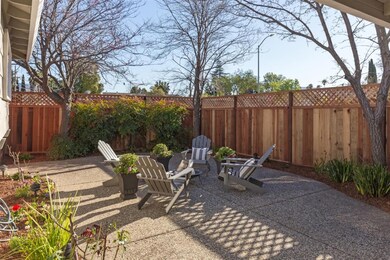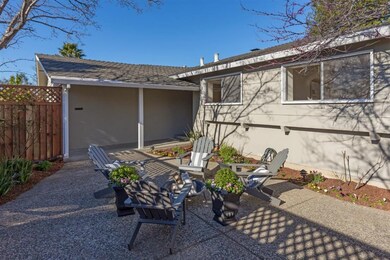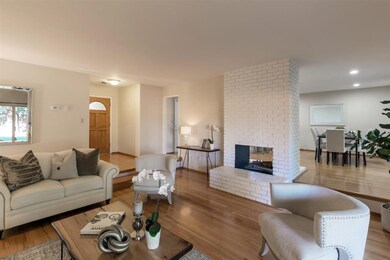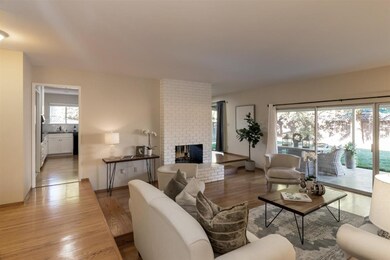
738 Sobrato Dr Campbell, CA 95008
San Tomas NeighborhoodHighlights
- Above Ground Spa
- Two Way Fireplace
- Wood Flooring
- Westmont High School Rated A
- Traditional Architecture
- High Ceiling
About This Home
As of November 2024MASSIVE PRICE ADJUSTMENT!!! Beautifully remodeled home in highly desirable Campbell neighborhood on an oversized lot. Updated kitchen with lots of cabinet space and breakfast bar. Large dining area. Comfortable family room with fireplace. Master suite that opens to the back yard. Hardwood floors. Wood burning fireplace in living room. Updated bathrooms. Large bedrooms. Large patio for outdoor barbeques and entertaining. Above ground spa and backyard is large, private, quiet and beautiful. Two car attached garage. Close proximity to schools, major thoroughfares, John D. Morgan Park, downtown Campbell, The Pruneyard, Campbell Community Center and more!
Last Agent to Sell the Property
Christie's International Real Estate Sereno License #01081556 Listed on: 03/11/2019

Home Details
Home Type
- Single Family
Est. Annual Taxes
- $20,495
Year Built
- Built in 1963
Lot Details
- 10,215 Sq Ft Lot
- Property is Fully Fenced
- Wood Fence
- Level Lot
- Sprinklers on Timer
- Zoning described as R-1-6
Parking
- 2 Car Garage
- Garage Door Opener
- On-Street Parking
- Off-Street Parking
Home Design
- Traditional Architecture
- Wood Frame Construction
- Composition Roof
- Concrete Perimeter Foundation
- Stucco
Interior Spaces
- 1,375 Sq Ft Home
- 1-Story Property
- High Ceiling
- Wood Burning Fireplace
- Two Way Fireplace
- Family Room with Fireplace
- Neighborhood Views
- Laundry in Garage
Kitchen
- Eat-In Kitchen
- Breakfast Bar
- Gas Oven
- Gas Cooktop
- Microwave
- Quartz Countertops
Flooring
- Wood
- Tile
Bedrooms and Bathrooms
- 3 Bedrooms
- 2 Full Bathrooms
- Granite Bathroom Countertops
- Bathtub with Shower
- Bathtub Includes Tile Surround
Pool
- Above Ground Spa
- Spa Cover
Utilities
- Forced Air Heating System
- Vented Exhaust Fan
- Heating System Uses Gas
- Cable TV Available
Listing and Financial Details
- Assessor Parcel Number 404-26-016
Ownership History
Purchase Details
Purchase Details
Purchase Details
Home Financials for this Owner
Home Financials are based on the most recent Mortgage that was taken out on this home.Purchase Details
Home Financials for this Owner
Home Financials are based on the most recent Mortgage that was taken out on this home.Purchase Details
Home Financials for this Owner
Home Financials are based on the most recent Mortgage that was taken out on this home.Purchase Details
Purchase Details
Home Financials for this Owner
Home Financials are based on the most recent Mortgage that was taken out on this home.Purchase Details
Home Financials for this Owner
Home Financials are based on the most recent Mortgage that was taken out on this home.Purchase Details
Similar Homes in Campbell, CA
Home Values in the Area
Average Home Value in this Area
Purchase History
| Date | Type | Sale Price | Title Company |
|---|---|---|---|
| Gift Deed | -- | None Listed On Document | |
| Gift Deed | -- | None Listed On Document | |
| Grant Deed | $2,350,000 | Chicago Title Insurance Compan | |
| Grant Deed | $2,350,000 | Chicago Title Insurance Compan | |
| Interfamily Deed Transfer | -- | Accommodation | |
| Grant Deed | $1,405,000 | Chicago Title Company | |
| Gift Deed | -- | None Available | |
| Interfamily Deed Transfer | -- | First American Title Company | |
| Interfamily Deed Transfer | -- | North American Title Company | |
| Interfamily Deed Transfer | -- | -- |
Mortgage History
| Date | Status | Loan Amount | Loan Type |
|---|---|---|---|
| Previous Owner | $1,880,000 | New Conventional | |
| Previous Owner | $106,000 | Credit Line Revolving | |
| Previous Owner | $1,124,000 | Adjustable Rate Mortgage/ARM | |
| Previous Owner | $1,124,000 | Adjustable Rate Mortgage/ARM | |
| Previous Owner | $219,800 | Adjustable Rate Mortgage/ARM | |
| Previous Owner | $225,700 | New Conventional | |
| Previous Owner | $240,000 | New Conventional | |
| Previous Owner | $140,000 | Unknown |
Property History
| Date | Event | Price | Change | Sq Ft Price |
|---|---|---|---|---|
| 11/18/2024 11/18/24 | Sold | $2,350,000 | +67.3% | $1,709 / Sq Ft |
| 11/18/2024 11/18/24 | Pending | -- | -- | -- |
| 05/24/2019 05/24/19 | Sold | $1,405,000 | -3.0% | $1,022 / Sq Ft |
| 04/13/2019 04/13/19 | Pending | -- | -- | -- |
| 03/27/2019 03/27/19 | Price Changed | $1,449,000 | -6.5% | $1,054 / Sq Ft |
| 03/11/2019 03/11/19 | For Sale | $1,549,000 | -- | $1,127 / Sq Ft |
Tax History Compared to Growth
Tax History
| Year | Tax Paid | Tax Assessment Tax Assessment Total Assessment is a certain percentage of the fair market value that is determined by local assessors to be the total taxable value of land and additions on the property. | Land | Improvement |
|---|---|---|---|---|
| 2024 | $20,495 | $1,608,407 | $1,229,257 | $379,150 |
| 2023 | $20,205 | $1,576,870 | $1,205,154 | $371,716 |
| 2022 | $20,557 | $1,545,952 | $1,181,524 | $364,428 |
| 2021 | $18,783 | $1,447,946 | $1,158,357 | $289,589 |
| 2020 | $18,302 | $1,433,100 | $1,146,480 | $286,620 |
| 2019 | $5,815 | $395,802 | $158,319 | $237,483 |
| 2018 | $5,634 | $388,042 | $155,215 | $232,827 |
| 2017 | $5,543 | $380,434 | $152,172 | $228,262 |
| 2016 | $5,213 | $372,976 | $149,189 | $223,787 |
| 2015 | $5,029 | $367,375 | $146,949 | $220,426 |
| 2014 | $4,806 | $360,180 | $144,071 | $216,109 |
Agents Affiliated with this Home
-
Kraig Constantino

Seller's Agent in 2024
Kraig Constantino
Intero Real Estate Services
(408) 219-9122
1 in this area
113 Total Sales
-
Lynette Morehead-Crum

Seller Co-Listing Agent in 2024
Lynette Morehead-Crum
Intero Real Estate Services
(408) 656-9297
2 in this area
115 Total Sales
-
Mona Wang

Buyer's Agent in 2024
Mona Wang
Mona Wang, Broker
(646) 623-7752
2 in this area
56 Total Sales
-
Ed Graziani

Seller's Agent in 2019
Ed Graziani
Sereno Group
(408) 777-3814
59 Total Sales
Map
Source: MLSListings
MLS Number: ML81742203
APN: 404-26-016
- 603 Beta Ct
- 502 W Sunnyoaks Ave
- 478 W Sunnyoaks Ave
- 832 Mary Ct
- 203 Wilton Dr
- 1152 Capri Dr
- 337 Bedal Ln
- 958 Bucknam Ave
- 3887 Acapulco Dr
- 433 W Rincon Ave Unit L
- 4016 Twyla Ln
- 3821 Abbey Ct
- 3901 Bucknall Rd
- 120 Kennedy Ave
- 118 Salice Way
- 39 Jim Elder Dr
- 51 Jim Elder Dr
- 970 Hedegard Ave
- 104 Hardy Ave
- 4083 Acapulco Dr
