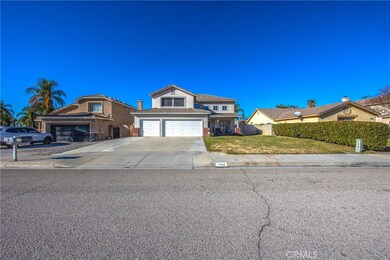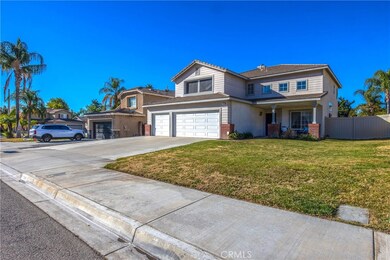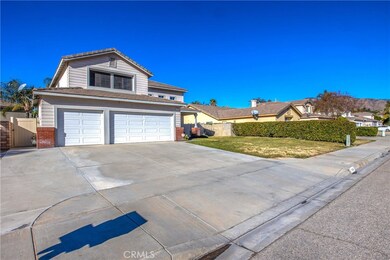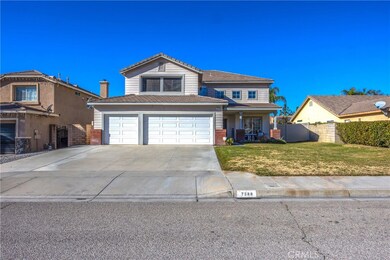
7388 Railroad Ct Highland, CA 92346
East Highlands NeighborhoodHighlights
- Private Pool
- Primary Bedroom Suite
- Lawn
- Beattie Middle School Rated A-
- Main Floor Bedroom
- No HOA
About This Home
As of April 2025Beautiful East Highland Pool Home – Welcome to this stunning 5-bedroom, 3.5-bathroom pool home in the desirable East Highland neighborhood. Offering 2,444 sq. ft. of living space, this home is perfect for both entertaining and everyday comfort. As you step inside, you'll be greeted by a bright, open living and dining area with soaring vaulted ceilings that create a spacious and welcoming atmosphere.The downstairs features a guest bedroom with a walk-in closet and a full bath, as well as a laundry room, extra storage closets, and a convenient half-bath. The kitchen is a chef’s dream, with sleek stainless steel appliances and a clean, modern white-on-white design. It opens to a large family room with a cozy fireplace—perfect for relaxing or entertaining.Upstairs, you'll find four bedrooms, including the large master suite. The master suite features a private sitting area, ideal for a TV lounge or home office. The master bath is equipped with dual sinks, a large spa tub, and a separate shower stall. The other three bedrooms upstairs offer plenty of space and versatility, with one currently set up as a game room or office.Throughout the home, you’ll appreciate the luxury vinyl flooring in the main living areas, with carpeting in a few of the bedrooms for added comfort.Step outside to your own private backyard oasis. The beautifully landscaped yard features a sparkling pool and a covered patio, making it the ideal space for outdoor entertaining or simply relaxing in the sun. Whether you’re hosting friends or unwinding after a long day, the backyard provides the perfect setting.Located in a fantastic neighborhood with no HOA, this home is a true gem. It’s perfect for those looking to enjoy a comfortable, well-designed space with plenty of room to entertain and relax. Don’t miss your chance to make this beautiful home your own!
Last Agent to Sell the Property
Century 21 Top Producers Brokerage Phone: 909-936-5551 License #01199646 Listed on: 02/06/2025

Home Details
Home Type
- Single Family
Est. Annual Taxes
- $5,971
Year Built
- Built in 1997
Lot Details
- 7,360 Sq Ft Lot
- Cul-De-Sac
- Landscaped
- Lawn
- Back and Front Yard
Parking
- 3 Car Attached Garage
Interior Spaces
- 2,444 Sq Ft Home
- 2-Story Property
- Family Room with Fireplace
- Living Room
- Laundry Room
Bedrooms and Bathrooms
- 5 Bedrooms | 1 Main Level Bedroom
- Primary Bedroom Suite
Additional Features
- Private Pool
- Central Heating and Cooling System
Community Details
- No Home Owners Association
Listing and Financial Details
- Tax Lot 4
- Tax Tract Number 156
- Assessor Parcel Number 1201441040000
- $1,486 per year additional tax assessments
Ownership History
Purchase Details
Home Financials for this Owner
Home Financials are based on the most recent Mortgage that was taken out on this home.Purchase Details
Purchase Details
Home Financials for this Owner
Home Financials are based on the most recent Mortgage that was taken out on this home.Purchase Details
Home Financials for this Owner
Home Financials are based on the most recent Mortgage that was taken out on this home.Purchase Details
Purchase Details
Home Financials for this Owner
Home Financials are based on the most recent Mortgage that was taken out on this home.Purchase Details
Purchase Details
Purchase Details
Home Financials for this Owner
Home Financials are based on the most recent Mortgage that was taken out on this home.Similar Homes in the area
Home Values in the Area
Average Home Value in this Area
Purchase History
| Date | Type | Sale Price | Title Company |
|---|---|---|---|
| Grant Deed | $710,000 | Ticor Title | |
| Interfamily Deed Transfer | -- | None Available | |
| Interfamily Deed Transfer | -- | Stewart Title Of Ca Inc | |
| Grant Deed | $399,000 | Stewart Title Of Ca Inc | |
| Trustee Deed | $330,000 | None Available | |
| Interfamily Deed Transfer | -- | Landsafe | |
| Interfamily Deed Transfer | -- | -- | |
| Interfamily Deed Transfer | -- | Commonwealth Land Title Ins | |
| Grant Deed | $170,000 | Orange Coast Title |
Mortgage History
| Date | Status | Loan Amount | Loan Type |
|---|---|---|---|
| Open | $683,760 | FHA | |
| Previous Owner | $200,000 | New Conventional | |
| Previous Owner | $199,500 | New Conventional | |
| Previous Owner | $265,000 | New Conventional | |
| Previous Owner | $50,000 | Credit Line Revolving | |
| Previous Owner | $175,000 | Unknown | |
| Previous Owner | $160,000 | No Value Available | |
| Previous Owner | $116,450 | Unknown | |
| Previous Owner | $115,000 | No Value Available |
Property History
| Date | Event | Price | Change | Sq Ft Price |
|---|---|---|---|---|
| 04/29/2025 04/29/25 | Sold | $710,000 | 0.0% | $291 / Sq Ft |
| 03/28/2025 03/28/25 | Pending | -- | -- | -- |
| 03/25/2025 03/25/25 | Price Changed | $709,900 | -1.3% | $290 / Sq Ft |
| 03/11/2025 03/11/25 | Price Changed | $719,000 | -0.8% | $294 / Sq Ft |
| 03/03/2025 03/03/25 | Price Changed | $725,000 | -0.5% | $297 / Sq Ft |
| 02/20/2025 02/20/25 | Price Changed | $729,000 | -0.1% | $298 / Sq Ft |
| 02/06/2025 02/06/25 | For Sale | $730,000 | +83.0% | $299 / Sq Ft |
| 06/10/2016 06/10/16 | Sold | $399,000 | 0.0% | $163 / Sq Ft |
| 05/10/2016 05/10/16 | Pending | -- | -- | -- |
| 04/26/2016 04/26/16 | Price Changed | $399,000 | -5.0% | $163 / Sq Ft |
| 03/02/2016 03/02/16 | For Sale | $420,000 | -- | $172 / Sq Ft |
Tax History Compared to Growth
Tax History
| Year | Tax Paid | Tax Assessment Tax Assessment Total Assessment is a certain percentage of the fair market value that is determined by local assessors to be the total taxable value of land and additions on the property. | Land | Improvement |
|---|---|---|---|---|
| 2024 | $5,971 | $463,076 | $139,271 | $323,805 |
| 2023 | $5,956 | $453,996 | $136,540 | $317,456 |
| 2022 | $5,861 | $445,094 | $133,863 | $311,231 |
| 2021 | $5,906 | $436,366 | $131,238 | $305,128 |
| 2020 | $5,802 | $431,891 | $129,892 | $301,999 |
| 2019 | $5,629 | $423,422 | $127,345 | $296,077 |
| 2018 | $5,417 | $415,120 | $124,848 | $290,272 |
| 2017 | $5,121 | $406,980 | $122,400 | $284,580 |
| 2016 | $4,351 | $335,033 | $100,510 | $234,523 |
| 2015 | $3,105 | $241,003 | $54,206 | $186,797 |
| 2014 | $3,044 | $236,282 | $53,144 | $183,138 |
Agents Affiliated with this Home
-
JAMES KING

Seller's Agent in 2025
JAMES KING
Century 21 Top Producers
(909) 936-5551
15 in this area
44 Total Sales
-
Bassam Hamideh
B
Buyer's Agent in 2025
Bassam Hamideh
Pharos Realty
(951) 733-1290
2 in this area
36 Total Sales
-

Seller's Agent in 2016
Jeannie Gibson
FRONTIER REALTY
(909) 210-3764
63 Total Sales
-
Mary Jo Termeer
M
Seller Co-Listing Agent in 2016
Mary Jo Termeer
MARY JO TER MEER
(909) 815-2224
13 Total Sales
Map
Source: California Regional Multiple Listing Service (CRMLS)
MLS Number: IV25027826
APN: 1201-441-04
- 7462 Melanie Ct
- 0 Baseline St Unit DW25072276
- 7279 Yarnell Rd
- 7539 Sunny Ridge Loop
- 7672 Tonner Cir
- 7265 Fletcher View Dr
- 28800 Bristol St
- 7142 Church St
- 28617 Greenville Cir
- 6938 Gala St
- 28852 Glenheather Dr
- 7081 Highland Spring Ln
- 0 Boulder Ave
- 28955 Calle Rivera
- 28428 Wild Rose Ln
- 3520 Aurora Dr E
- 3552 Aurora Dr E
- 29086 Whitegate Ln
- 7949 Prairie Rose Way
- 28578 Oak Ridge Rd






