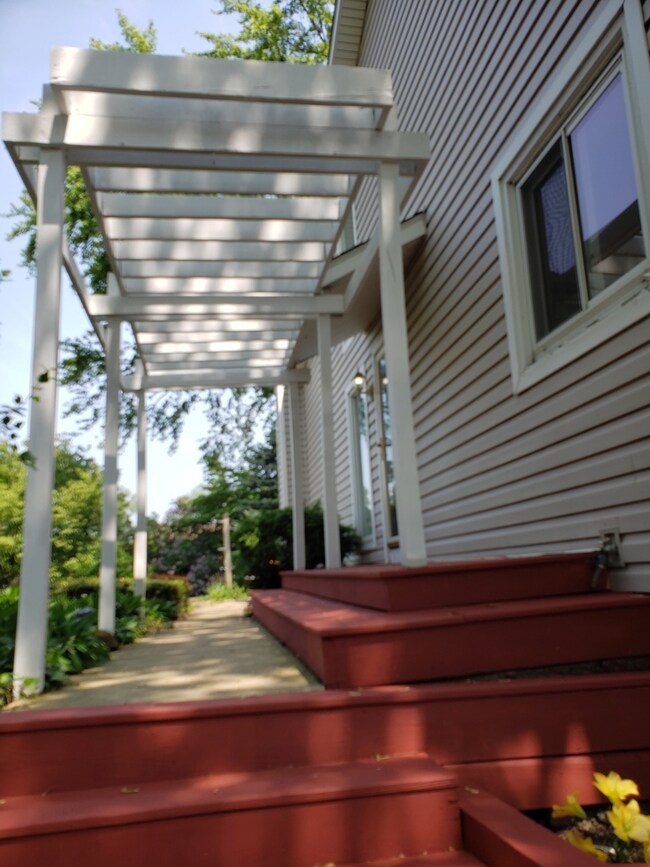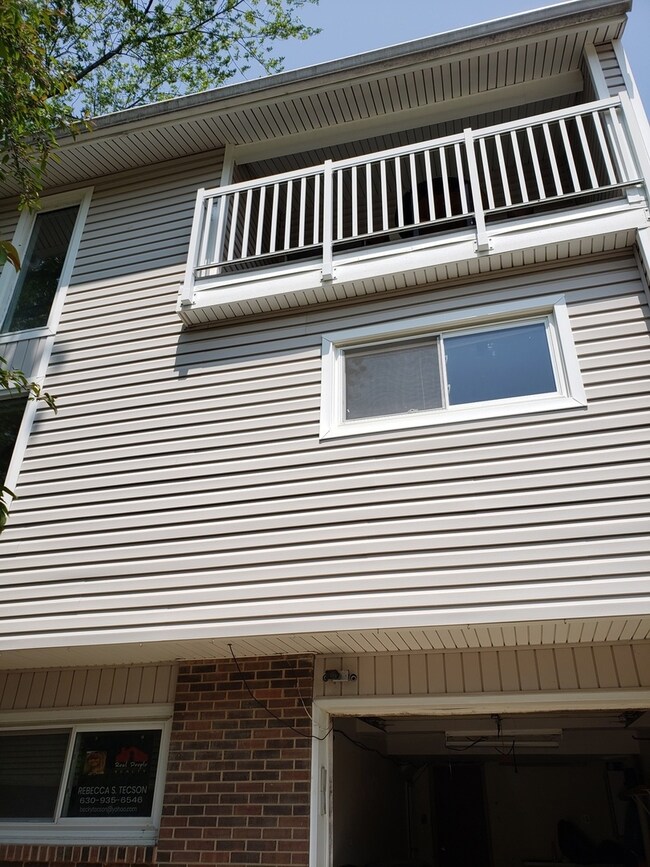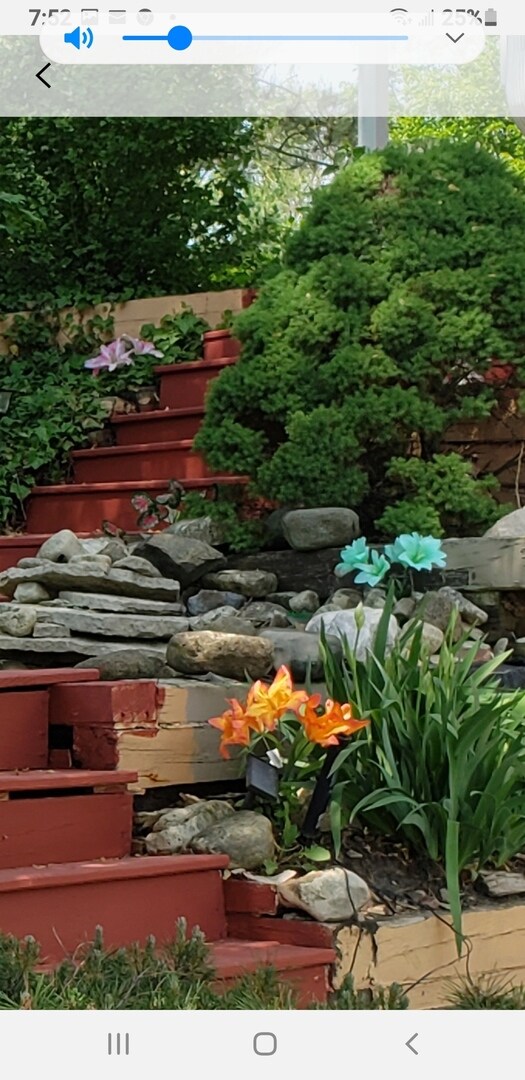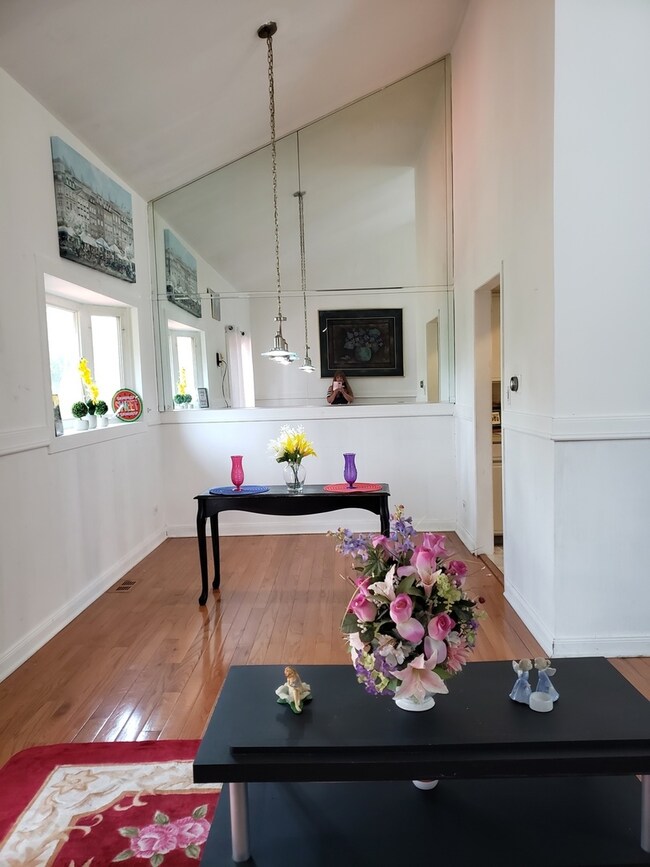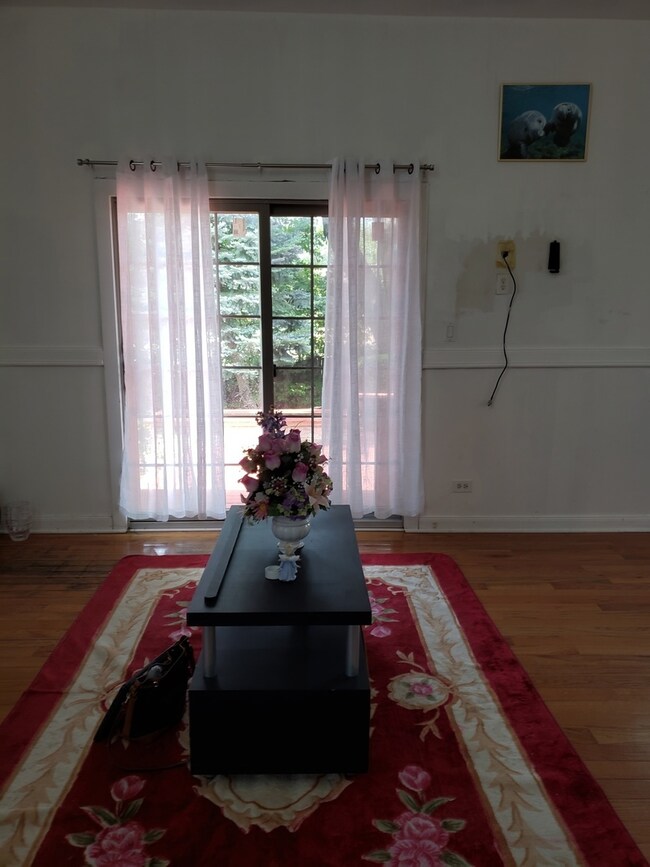
739 Cove Ct Bartlett, IL 60103
South Tri Village NeighborhoodEstimated Value: $260,000 - $301,786
Highlights
- Landscaped Professionally
- Deck
- Vaulted Ceiling
- Bartlett High School Rated A-
- Wooded Lot
- Wood Flooring
About This Home
As of June 2023Nestled on a private matured landscaped area that has an almost "resort feel" when walking up the stairwells to the main entrance doorway. As you enter into this beautiful END UNIT, 2 story Townhouse ,you will find 3 bedrooms,2 1/2 bathrooms and a nicely finished walk out basement with a cozy fireplace, a true wet bar with a mini refrigerator and a working sink ,has a large additional multi purpose room or office that can be used as a 4th bedroom when necessary.( has a small closet). This Townhouse has a total of 1,943 square feet. Although OFFERED as AS IS SALE, the new occupants can feel true pride of ownership. The stairwell, trellis and deck were freshly stained and painted (May 22) to welcome the new owners. The whole house was just professionally cleaned and sanitized (May 19th). The large Master Suite has a walk in closet, private bath, a sitting area and a covered balcony with a nice view of the fishing pond. The house was rehabbed in 2017 and carpets were replaced with wood laminates in the bedrooms, living and dining rooms and ceramic tiles on the basement The whole interior of the house was painted in 2020. This home offers energy efficient windows, Cathedral ceilings, Bay window and a decorative corner pond(covered right now but can be used as such if desired) and matured trees surround the home .Has one car garage with a good size driveway. A short walking distance to the wrap a round L shaped pond that ends next to the Clubhouse that has an outdoor swimming pool and can be reserved and rented for private parties. Calling all potential buyers to make our sellers offers that they cannot refuse!!!! WON'T last long so HURRY!!!
Last Agent to Sell the Property
Real People Realty License #471008395 Listed on: 05/25/2023

Last Buyer's Agent
Berkshire Hathaway HomeServices Starck Real Estate License #475172126

Townhouse Details
Home Type
- Townhome
Est. Annual Taxes
- $5,075
Year Built
- Built in 1978 | Remodeled in 2017
Lot Details
- Lot Dimensions are 60x120
- End Unit
- Cul-De-Sac
- Landscaped Professionally
- Wooded Lot
HOA Fees
Parking
- 1 Car Attached Garage
- Garage Transmitter
- Garage Door Opener
- Driveway
- Parking Included in Price
Home Design
- Asphalt Roof
- Concrete Perimeter Foundation
Interior Spaces
- 1,943 Sq Ft Home
- 2-Story Property
- Wet Bar
- Bar Fridge
- Vaulted Ceiling
- Ceiling Fan
- Wood Burning Fireplace
- Fireplace With Gas Starter
- Blinds
- Entrance Foyer
- Family Room with Fireplace
- Living Room
- Open Floorplan
- Dining Room
- Home Office
- Storage
Kitchen
- Range
- Microwave
- Dishwasher
- Disposal
Flooring
- Wood
- Laminate
- Ceramic Tile
Bedrooms and Bathrooms
- 3 Bedrooms
- 3 Potential Bedrooms
- Main Floor Bedroom
- Walk-In Closet
Laundry
- Laundry Room
- Dryer
- Washer
Finished Basement
- Walk-Out Basement
- Basement Fills Entire Space Under The House
- Exterior Basement Entry
- Sump Pump
- Finished Basement Bathroom
Home Security
Outdoor Features
- Balcony
- Deck
- Porch
Schools
- Horizon Elementary School
Utilities
- Forced Air Heating and Cooling System
- Humidifier
- Heating System Uses Natural Gas
- 100 Amp Service
- Cable TV Available
Community Details
Overview
- Association fees include parking, insurance, clubhouse, exercise facilities, pool, exterior maintenance, lawn care, scavenger, snow removal, lake rights
- 6 Units
- Manager Association, Phone Number (847) 490-9707
- The Coves Subdivision, Arcadia Floorplan
- Property managed by Horizon Townhouse Association
Recreation
- Community Pool
Pet Policy
- Dogs and Cats Allowed
Additional Features
- Party Room
- Storm Doors
Ownership History
Purchase Details
Home Financials for this Owner
Home Financials are based on the most recent Mortgage that was taken out on this home.Purchase Details
Purchase Details
Home Financials for this Owner
Home Financials are based on the most recent Mortgage that was taken out on this home.Purchase Details
Home Financials for this Owner
Home Financials are based on the most recent Mortgage that was taken out on this home.Similar Homes in the area
Home Values in the Area
Average Home Value in this Area
Purchase History
| Date | Buyer | Sale Price | Title Company |
|---|---|---|---|
| Patel Vijay | $265,000 | Chicago Title Company | |
| Constantino Alexander E | -- | None Available | |
| Constantino Alexander | $206,500 | Multiple | |
| Lukas Wallace | $104,000 | -- |
Mortgage History
| Date | Status | Borrower | Loan Amount |
|---|---|---|---|
| Previous Owner | Constantino Alexander E | $213,200 | |
| Previous Owner | Constantino Alexander E | $214,051 | |
| Previous Owner | Constantino Alexander | $210,939 | |
| Previous Owner | Lukas Wallace | $68,000 | |
| Previous Owner | Lukas Wallace G | $130,000 | |
| Previous Owner | Lukas Wallace G | $92,000 | |
| Previous Owner | Lukas Wallace | $83,000 |
Property History
| Date | Event | Price | Change | Sq Ft Price |
|---|---|---|---|---|
| 06/14/2023 06/14/23 | Sold | $265,000 | +2.0% | $136 / Sq Ft |
| 05/28/2023 05/28/23 | Pending | -- | -- | -- |
| 05/25/2023 05/25/23 | For Sale | $259,900 | -- | $134 / Sq Ft |
Tax History Compared to Growth
Tax History
| Year | Tax Paid | Tax Assessment Tax Assessment Total Assessment is a certain percentage of the fair market value that is determined by local assessors to be the total taxable value of land and additions on the property. | Land | Improvement |
|---|---|---|---|---|
| 2023 | $5,658 | $69,480 | $11,970 | $57,510 |
| 2022 | $5,075 | $58,700 | $10,110 | $48,590 |
| 2021 | $4,938 | $55,730 | $9,600 | $46,130 |
| 2020 | $4,286 | $54,060 | $9,310 | $44,750 |
| 2019 | $4,219 | $52,130 | $8,980 | $43,150 |
| 2018 | $3,410 | $47,050 | $8,100 | $38,950 |
| 2017 | $3,272 | $45,180 | $7,780 | $37,400 |
| 2016 | $2,858 | $39,950 | $6,880 | $33,070 |
| 2015 | $3,105 | $35,670 | $6,140 | $29,530 |
| 2014 | $2,739 | $33,420 | $5,750 | $27,670 |
| 2013 | $3,730 | $38,020 | $6,540 | $31,480 |
Agents Affiliated with this Home
-
Rebecca Tecson

Seller's Agent in 2023
Rebecca Tecson
Real People Realty
(630) 935-6546
2 in this area
12 Total Sales
-
Daksha Patel

Buyer's Agent in 2023
Daksha Patel
Berkshire Hathaway HomeServices Starck Real Estate
(630) 890-9062
14 in this area
109 Total Sales
Map
Source: Midwest Real Estate Data (MRED)
MLS Number: 11792331
APN: 01-02-214-015
- 759 Dunmore Ln
- 884 Lakeside Dr
- 753 Candleridge Ct Unit C1
- 719 Coral Ave
- 839 San Francisco Terrace
- 1003 Sandpiper Ct
- 380 Newport Ln Unit C1
- 699 Greenfield Ct Unit A1
- 27W607 Devon Ave
- 1130 Sandpiper Ct
- 690 Thorntree Ct Unit C1
- 1134 Sausalito Ct
- 327 Newport Ln Unit A2
- 379 Wilmington Dr Unit 103C
- 379 Wilmington Dr Unit E
- 378 Wilmington Dr Unit B1
- 366 S Prospect Ave
- 6551 Center Ave
- 271 E Cleburne Ave
- 402 Hillandale Dr

