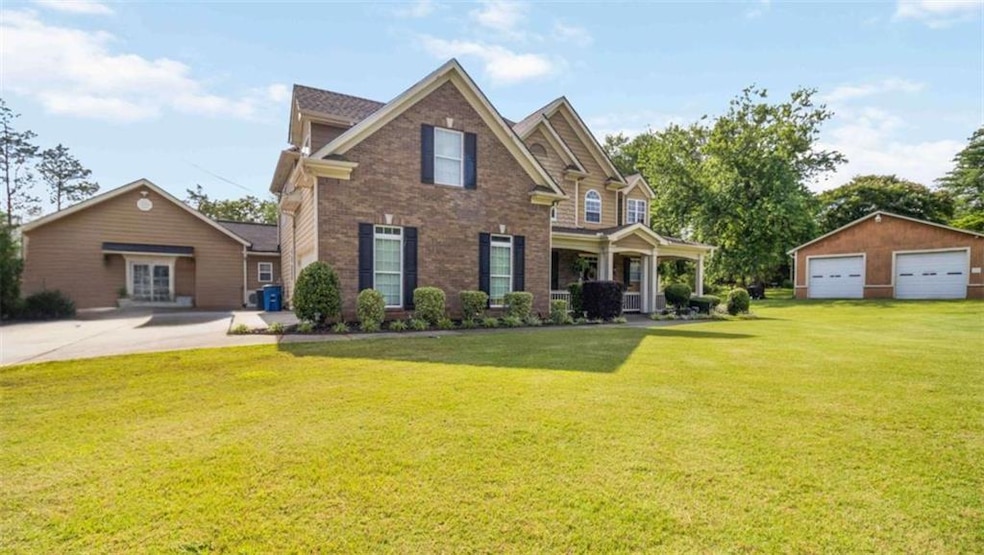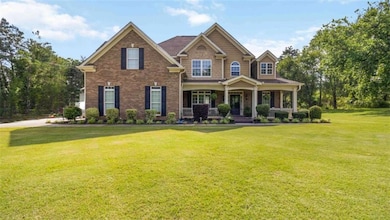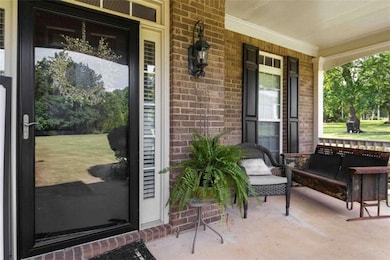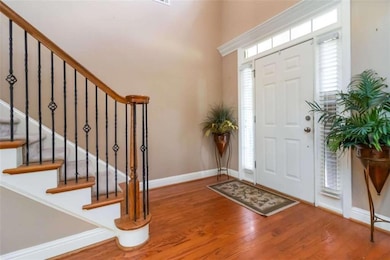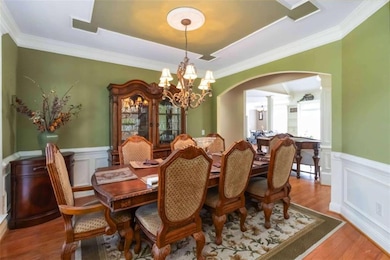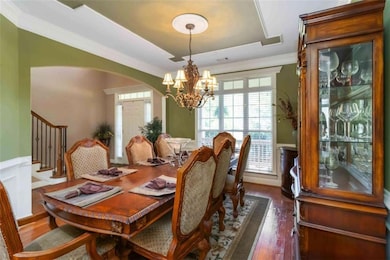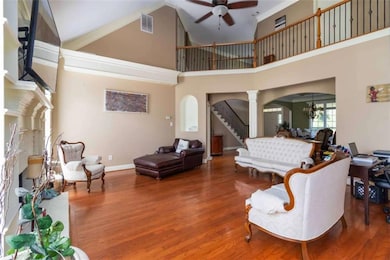Your Dream Home Awaits! Welcome to your private retreat-this exceptional property offers the perfect blend of comfort, space, and versatility, all surrounded by lush greenery. From thoughtful design to abundant amenities, this home is ready to match your lifestyle. The heart of the home features a bright, open-concept layout, ideal for entertaining and everyday living. The updated kitchen flows seamlessly into the spacious living and dining areas, creating a welcoming space for gatherings with family and friends. Downstairs also features the primary suite, providing a true sanctuary with its private feel, while upstairs, the additional bedrooms are generously sized with ample closet space. And don't miss the versatile loft-perfect for a home office, playroom, or creative studio. Back on the main level, the game/media room offers a large, cozy space for movie nights, game days, or relaxed family time. And for the ultimate bonus, a separate garage on the property is large enough to accommodate multiple recreational vehicles or serve as a dream workshop. Schedule your private tour today and explore all the possibilities this remarkable home has to offer!

