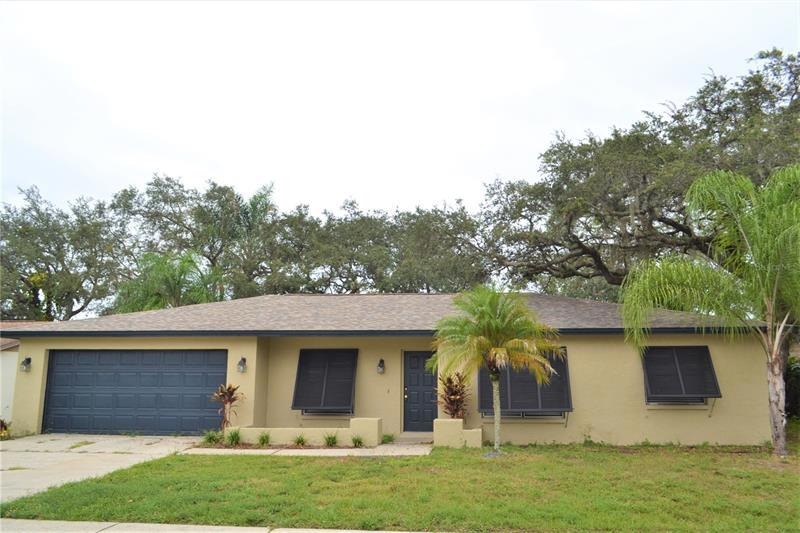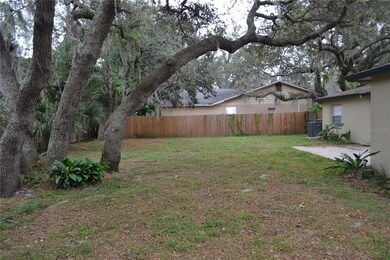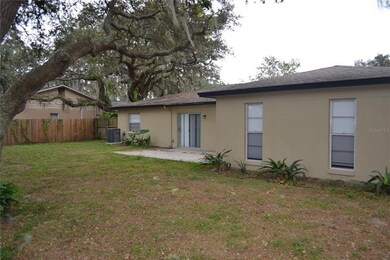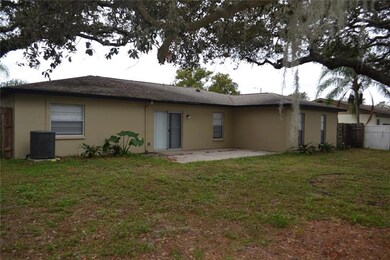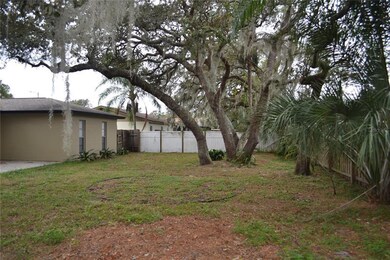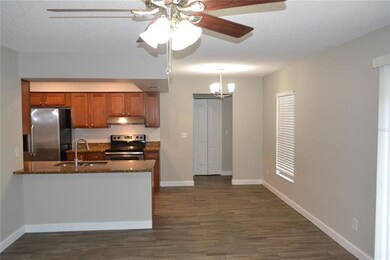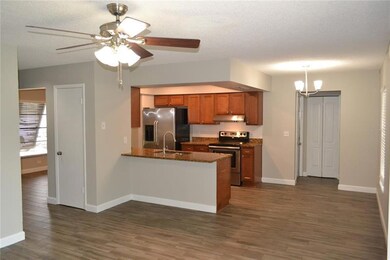
739 Isleton Dr Brandon, FL 33511
Highlights
- Patio
- Ceramic Tile Flooring
- Ceiling Fan
- Cimino Elementary School Rated A-
- Central Heating and Cooling System
- 4-minute walk to Bloomingdale West Park and Community Center
About This Home
As of April 2025Updated 3 bedroom / 2 full bath single family home with attached 2 car garage. Recently painted with newer AC and wood look tile flooring through home. Interior layout include kitchen and family room combination with separate dining room and office. Kitchen has granite counters with stainless steel appliances. Exterior features include patio with spacious fenced rear yard. Located in community of Bloomingdale within 30 minutes of everything including downtown Tampa.
Last Agent to Sell the Property
TAMPA BAY PREMIER REALTY License #3073799 Listed on: 11/09/2022
Home Details
Home Type
- Single Family
Est. Annual Taxes
- $3,184
Year Built
- Built in 1982
Lot Details
- 8,800 Sq Ft Lot
- Lot Dimensions are 80x110
- South Facing Home
- Fenced
- Property is zoned PD
HOA Fees
- $3 Monthly HOA Fees
Parking
- 2 Car Garage
- Driveway
Home Design
- Slab Foundation
- Shingle Roof
- Block Exterior
- Stucco
Interior Spaces
- 1,626 Sq Ft Home
- 1-Story Property
- Ceiling Fan
- Ceramic Tile Flooring
- Laundry in Garage
Kitchen
- Range<<rangeHoodToken>>
- Dishwasher
Bedrooms and Bathrooms
- 3 Bedrooms
- 2 Full Bathrooms
Additional Features
- Patio
- Central Heating and Cooling System
Community Details
- Bloomingdale Sec C Unit 2 Subdivision
Listing and Financial Details
- Down Payment Assistance Available
- Visit Down Payment Resource Website
- Legal Lot and Block 15 / 3
- Assessor Parcel Number U-11-30-20-2P8-000003-00015.0
Ownership History
Purchase Details
Home Financials for this Owner
Home Financials are based on the most recent Mortgage that was taken out on this home.Purchase Details
Home Financials for this Owner
Home Financials are based on the most recent Mortgage that was taken out on this home.Purchase Details
Home Financials for this Owner
Home Financials are based on the most recent Mortgage that was taken out on this home.Purchase Details
Home Financials for this Owner
Home Financials are based on the most recent Mortgage that was taken out on this home.Purchase Details
Home Financials for this Owner
Home Financials are based on the most recent Mortgage that was taken out on this home.Similar Homes in the area
Home Values in the Area
Average Home Value in this Area
Purchase History
| Date | Type | Sale Price | Title Company |
|---|---|---|---|
| Warranty Deed | $370,000 | Close Title Services | |
| Special Warranty Deed | $350,000 | -- | |
| Quit Claim Deed | -- | -- | |
| Warranty Deed | $400,000 | Trilogy Title & Closing | |
| Warranty Deed | $194,000 | Attorney |
Mortgage History
| Date | Status | Loan Amount | Loan Type |
|---|---|---|---|
| Open | $314,500 | New Conventional | |
| Previous Owner | $72,500 | Credit Line Revolving | |
| Previous Owner | $225,000 | New Conventional | |
| Previous Owner | $186,180 | New Conventional | |
| Previous Owner | $15,000 | Stand Alone Second | |
| Previous Owner | $150,000 | Credit Line Revolving | |
| Previous Owner | $55,000 | Credit Line Revolving |
Property History
| Date | Event | Price | Change | Sq Ft Price |
|---|---|---|---|---|
| 04/04/2025 04/04/25 | Sold | $370,000 | -2.6% | $228 / Sq Ft |
| 02/21/2025 02/21/25 | Pending | -- | -- | -- |
| 02/15/2025 02/15/25 | Price Changed | $380,000 | -1.3% | $234 / Sq Ft |
| 11/27/2024 11/27/24 | Price Changed | $385,000 | -1.3% | $237 / Sq Ft |
| 10/29/2024 10/29/24 | For Sale | $390,000 | +11.4% | $240 / Sq Ft |
| 12/16/2022 12/16/22 | Sold | $350,000 | -2.8% | $215 / Sq Ft |
| 11/17/2022 11/17/22 | Pending | -- | -- | -- |
| 11/09/2022 11/09/22 | For Sale | $359,900 | -10.0% | $221 / Sq Ft |
| 07/13/2022 07/13/22 | Sold | $400,000 | +6.7% | $246 / Sq Ft |
| 06/04/2022 06/04/22 | Pending | -- | -- | -- |
| 05/27/2022 05/27/22 | For Sale | $375,000 | -- | $231 / Sq Ft |
Tax History Compared to Growth
Tax History
| Year | Tax Paid | Tax Assessment Tax Assessment Total Assessment is a certain percentage of the fair market value that is determined by local assessors to be the total taxable value of land and additions on the property. | Land | Improvement |
|---|---|---|---|---|
| 2024 | $2,832 | $158,449 | -- | -- |
| 2023 | $2,717 | $153,834 | $0 | $0 |
| 2022 | $3,235 | $188,479 | $0 | $0 |
| 2021 | $3,184 | $182,989 | $0 | $0 |
| 2020 | $3,096 | $180,463 | $44,440 | $136,023 |
| 2019 | $3,131 | $183,883 | $42,218 | $141,665 |
| 2018 | $3,624 | $170,779 | $0 | $0 |
| 2017 | $2,865 | $128,973 | $0 | $0 |
| 2016 | $2,662 | $116,779 | $0 | $0 |
| 2015 | $2,576 | $110,148 | $0 | $0 |
| 2014 | $2,441 | $103,407 | $0 | $0 |
| 2013 | -- | $90,111 | $0 | $0 |
Agents Affiliated with this Home
-
Tisha Talbot

Seller's Agent in 2025
Tisha Talbot
CENTURY 21 MYERS REALTY
(863) 236-7610
2 in this area
79 Total Sales
-
Alexa Buehler
A
Buyer's Agent in 2025
Alexa Buehler
CENTURY 21 BEGGINS ENTERPRISES
(813) 640-1054
1 in this area
2 Total Sales
-
Scott Conklin

Seller's Agent in 2022
Scott Conklin
SELLSTATE BAY REALTY
(813) 810-7510
3 in this area
74 Total Sales
-
Don Suda

Seller's Agent in 2022
Don Suda
TAMPA BAY PREMIER REALTY
(813) 205-6615
1 in this area
146 Total Sales
-
Pamela O'Connor

Buyer's Agent in 2022
Pamela O'Connor
MAINSTAY BROKERAGE LLC
(904) 901-9558
3 in this area
176 Total Sales
Map
Source: Stellar MLS
MLS Number: T3412903
APN: U-11-30-20-2P8-000003-00015.0
- 0 Corner of Herlong Ct and Hollister Place Unit MFRW7874987
- 750 Caliente Dr
- 3810 Hollister Place
- 1008 Highgrove Ct
- 3721 Casaba Loop
- 3925 Dunaire Dr
- 3917 Casaba Loop
- 4228 Spring Way Cir
- 3802 Cloverhill Ct
- 419 Bloomingfield Dr
- 3720 Orangepointe Rd
- 4120 Tyndale Dr
- 5106 Bell Shoals Rd
- 601 Cedar Grove Dr
- 1005 Cameo Crest Ln
- 3427 Forest Bridge Cir
- 1228 Rainbrook Cir
- 1222 Rainbrook Cir
- 1120 Georgia Trace Ave
- 4511 Preston Woods Dr
